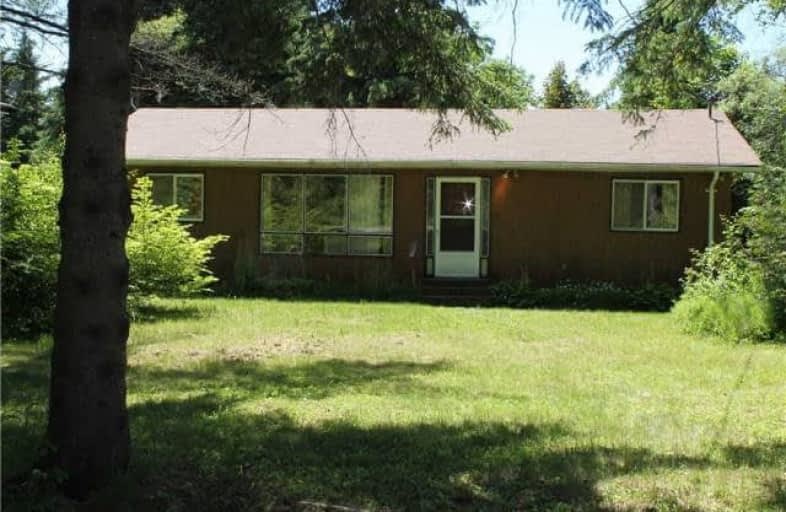Sold on Jul 06, 2018
Note: Property is not currently for sale or for rent.

-
Type: Detached
-
Style: Bungalow
-
Lot Size: 75 x 200 Feet
-
Age: No Data
-
Taxes: $1,400 per year
-
Days on Site: 23 Days
-
Added: Sep 07, 2019 (3 weeks on market)
-
Updated:
-
Last Checked: 2 months ago
-
MLS®#: E4160803
-
Listed By: Royal lepage frank real estate, brokerage
Well Built Cedar Sided Bungalow In Serene 126 Acre Gated Community Just East Of Blackstock. Freehold Home With Condo Ownership Of Common Areas (Includes Roads, Pool, Playground, Picnic Area & Sports Field. Lovely Treed Yard With Huge Evergreens!
Extras
Cedar Wood Exterior, Shingles (2015), Some Newer Windows, Drilled Well. Includes - Window Coverings, Hot Water Tank, Fridge & Stove (As Is) Master Bedroom Has Also Been Used As Main Floor Familyroom
Property Details
Facts for 16 Blumenweg, Scugog
Status
Days on Market: 23
Last Status: Sold
Sold Date: Jul 06, 2018
Closed Date: Aug 30, 2018
Expiry Date: Oct 12, 2018
Sold Price: $270,000
Unavailable Date: Jul 06, 2018
Input Date: Jun 13, 2018
Property
Status: Sale
Property Type: Detached
Style: Bungalow
Area: Scugog
Community: Blackstock
Availability Date: 30 Days Tba
Inside
Bedrooms: 3
Bathrooms: 1
Kitchens: 1
Rooms: 6
Den/Family Room: Yes
Air Conditioning: None
Fireplace: No
Washrooms: 1
Utilities
Electricity: Yes
Gas: No
Telephone: Available
Building
Basement: Crawl Space
Heat Type: Baseboard
Heat Source: Electric
Exterior: Wood
Water Supply Type: Drilled Well
Water Supply: Well
Special Designation: Unknown
Other Structures: Garden Shed
Parking
Driveway: Private
Garage Type: None
Covered Parking Spaces: 4
Total Parking Spaces: 4
Fees
Tax Year: 2018
Tax Legal Description: Block 116 Dcedd 240, Twp Of Scugog
Taxes: $1,400
Highlights
Feature: Lake/Pond
Feature: Park
Feature: Wooded/Treed
Land
Cross Street: Edgerton & East Quar
Municipality District: Scugog
Fronting On: West
Pool: None
Sewer: Tank
Lot Depth: 200 Feet
Lot Frontage: 75 Feet
Zoning: Residential
Waterfront: None
Rooms
Room details for 16 Blumenweg, Scugog
| Type | Dimensions | Description |
|---|---|---|
| Living Main | 3.68 x 4.21 | |
| Dining Main | 2.99 x 3.88 | |
| Master Main | 3.30 x 7.06 | Broadloom, W/O To Deck |
| 3rd Br Main | 3.35 x 3.27 | |
| 2nd Br Main | 2.84 x 3.30 | Broadloom, Closet |
| Kitchen Main | 3.70 x 2.69 | Linoleum |
| Foyer Main | 1.60 x 2.78 |
| XXXXXXXX | XXX XX, XXXX |
XXXX XXX XXXX |
$XXX,XXX |
| XXX XX, XXXX |
XXXXXX XXX XXXX |
$XXX,XXX | |
| XXXXXXXX | XXX XX, XXXX |
XXXX XXX XXXX |
$XXX,XXX |
| XXX XX, XXXX |
XXXXXX XXX XXXX |
$XXX,XXX |
| XXXXXXXX XXXX | XXX XX, XXXX | $270,000 XXX XXXX |
| XXXXXXXX XXXXXX | XXX XX, XXXX | $279,900 XXX XXXX |
| XXXXXXXX XXXX | XXX XX, XXXX | $157,000 XXX XXXX |
| XXXXXXXX XXXXXX | XXX XX, XXXX | $160,000 XXX XXXX |

Hampton Junior Public School
Elementary: PublicEnniskillen Public School
Elementary: PublicM J Hobbs Senior Public School
Elementary: PublicGrandview Public School
Elementary: PublicCartwright Central Public School
Elementary: PublicSeneca Trail Public School Elementary School
Elementary: PublicSt. Thomas Aquinas Catholic Secondary School
Secondary: CatholicCentre for Individual Studies
Secondary: PublicCourtice Secondary School
Secondary: PublicSt. Stephen Catholic Secondary School
Secondary: CatholicPort Perry High School
Secondary: PublicMaxwell Heights Secondary School
Secondary: Public

