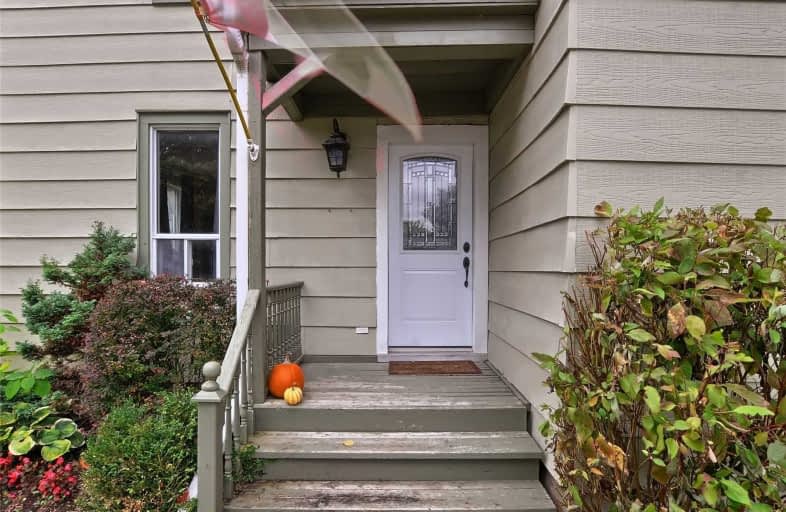Sold on Oct 18, 2020
Note: Property is not currently for sale or for rent.

-
Type: Detached
-
Style: 2 1/2 Storey
-
Lot Size: 101.77 x 131.86 Feet
-
Age: No Data
-
Taxes: $3,192 per year
-
Days on Site: 10 Days
-
Added: Oct 07, 2020 (1 week on market)
-
Updated:
-
Last Checked: 2 months ago
-
MLS®#: E4945756
-
Listed By: Re/max realtron realty inc., brokerage
Welcome!Beautiful Home Minutes Away From Port Perry. Pride Of Ownership. Country Living Close To The City. Picturesque Kitchen Window Overlooking Beautiful Backyard. Harwood Throughout Main Floor. New Broadloom Upstairs 2019. Balcony On Second Floor. Trendy Loft On 3rd Floor. Main Floor Laundry, With Newer Washer/Dryer. W/O From Kitchen & W/O From Family Room To Large Deck. Great Curb Apeal With Professional Landscaping. Professionally Painted 2019,
Extras
Tier Deck 20X15 & 20X10 Ft. 30 Yr Shingles & Eaves '07 Septic System 04,Drilled Well.Beautiful Fully Fenced Private Bkyd. Ren'd 2 Car Garage 2016. Parks Truck And Suv. Updated Electrical, Updt Plumbing 2019. A/C, Hwt,Furnace Leased
Property Details
Facts for 16080 Nestleton Road, Scugog
Status
Days on Market: 10
Last Status: Sold
Sold Date: Oct 18, 2020
Closed Date: Dec 10, 2020
Expiry Date: Jan 08, 2021
Sold Price: $626,000
Unavailable Date: Oct 18, 2020
Input Date: Oct 08, 2020
Prior LSC: Sold
Property
Status: Sale
Property Type: Detached
Style: 2 1/2 Storey
Area: Scugog
Community: Rural Scugog
Availability Date: Tbd
Inside
Bedrooms: 4
Bathrooms: 2
Kitchens: 1
Rooms: 9
Den/Family Room: Yes
Air Conditioning: None
Fireplace: Yes
Washrooms: 2
Building
Basement: Crawl Space
Heat Type: Forced Air
Heat Source: Gas
Exterior: Board/Batten
Water Supply: Well
Special Designation: Unknown
Parking
Driveway: Available
Garage Spaces: 2
Garage Type: Detached
Covered Parking Spaces: 2
Total Parking Spaces: 4
Fees
Tax Year: 2020
Tax Legal Description: Pt Lt 16 Con 7 Cartwright Pt 1, 10R2396 Township O
Taxes: $3,192
Land
Cross Street: Hwy 7A & Nestleton R
Municipality District: Scugog
Fronting On: West
Pool: None
Sewer: Septic
Lot Depth: 131.86 Feet
Lot Frontage: 101.77 Feet
Additional Media
- Virtual Tour: https://tours.panapix.com/idx/648532
Rooms
Room details for 16080 Nestleton Road, Scugog
| Type | Dimensions | Description |
|---|---|---|
| Living Main | 3.53 x 3.95 | Hardwood Floor, Brick Fireplace |
| Dining Main | 2.61 x 3.22 | Combined W/Kitchen, Hardwood Floor |
| Family Main | 3.84 x 5.17 | W/O To Deck, Hardwood Floor |
| Kitchen Main | 3.46 x 4.56 | Picture Window, Pantry |
| Master 2nd | 3.53 x 3.65 | W/O To Balcony, Broadloom |
| 2nd Br 2nd | 2.92 x 3.28 | B/I Bookcase, Broadloom |
| 3rd Br 2nd | 2.61 x 3.53 | Broadloom |
| Loft Upper | 4.27 x 5.48 | Hardwood Floor |
| XXXXXXXX | XXX XX, XXXX |
XXXX XXX XXXX |
$XXX,XXX |
| XXX XX, XXXX |
XXXXXX XXX XXXX |
$XXX,XXX | |
| XXXXXXXX | XXX XX, XXXX |
XXXXXXXX XXX XXXX |
|
| XXX XX, XXXX |
XXXXXX XXX XXXX |
$XXX,XXX | |
| XXXXXXXX | XXX XX, XXXX |
XXXXXXXX XXX XXXX |
|
| XXX XX, XXXX |
XXXXXX XXX XXXX |
$XXX,XXX | |
| XXXXXXXX | XXX XX, XXXX |
XXXXXXX XXX XXXX |
|
| XXX XX, XXXX |
XXXXXX XXX XXXX |
$XXX,XXX | |
| XXXXXXXX | XXX XX, XXXX |
XXXX XXX XXXX |
$XXX,XXX |
| XXX XX, XXXX |
XXXXXX XXX XXXX |
$XXX,XXX |
| XXXXXXXX XXXX | XXX XX, XXXX | $626,000 XXX XXXX |
| XXXXXXXX XXXXXX | XXX XX, XXXX | $634,999 XXX XXXX |
| XXXXXXXX XXXXXXXX | XXX XX, XXXX | XXX XXXX |
| XXXXXXXX XXXXXX | XXX XX, XXXX | $599,000 XXX XXXX |
| XXXXXXXX XXXXXXXX | XXX XX, XXXX | XXX XXXX |
| XXXXXXXX XXXXXX | XXX XX, XXXX | $599,000 XXX XXXX |
| XXXXXXXX XXXXXXX | XXX XX, XXXX | XXX XXXX |
| XXXXXXXX XXXXXX | XXX XX, XXXX | $639,000 XXX XXXX |
| XXXXXXXX XXXX | XXX XX, XXXX | $340,000 XXX XXXX |
| XXXXXXXX XXXXXX | XXX XX, XXXX | $349,900 XXX XXXX |

Enniskillen Public School
Elementary: PublicGrandview Public School
Elementary: PublicDr George Hall Public School
Elementary: PublicCartwright Central Public School
Elementary: PublicS A Cawker Public School
Elementary: PublicR H Cornish Public School
Elementary: PublicSt. Thomas Aquinas Catholic Secondary School
Secondary: CatholicCourtice Secondary School
Secondary: PublicLindsay Collegiate and Vocational Institute
Secondary: PublicSt. Stephen Catholic Secondary School
Secondary: CatholicPort Perry High School
Secondary: PublicMaxwell Heights Secondary School
Secondary: Public

