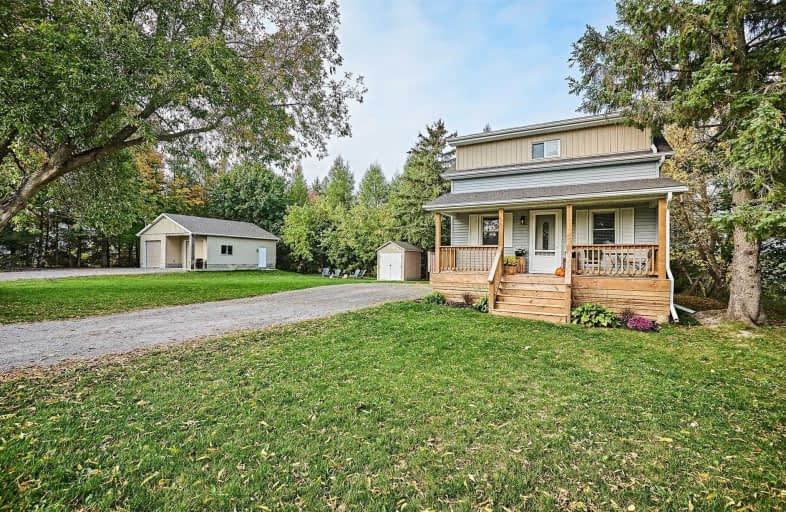Sold on Oct 27, 2020
Note: Property is not currently for sale or for rent.

-
Type: Detached
-
Style: 2-Storey
-
Lot Size: 162.65 x 0 Feet
-
Age: No Data
-
Taxes: $3,099 per year
-
Days on Site: 31 Days
-
Added: Sep 26, 2020 (1 month on market)
-
Updated:
-
Last Checked: 2 months ago
-
MLS®#: E4929608
-
Listed By: Royal lepage frank real estate, brokerage
Updated Charming Home On Large Spacious Lot W/ New Detached, 25' X 29' Workshop/Garage Heated W/Gas, 2 Storage Sheds, Kitchen W/Large Pantry, Breakfast Bar And Dining Area And A Great Living Area W/New Floors. Large Master Bedroom & Finished Recreation Room. Relax On The Covered Front Porch Or Enjoy The Hot Tub On The Large Gated Side Deck. Close To All Commuter Routes & Town Of Port Perry, Great Parkland Behind Property, Country Living At It's Best.
Extras
Plumbing (2016), Gas Furnace (2017), Central A.C. (2019), Workshop (2018), Light Fixtures, Window Coverings, S/S Fridge, Stove, Microwave, Dishwasher (2016)New Flooring Throughout Most Of Home, Freshly Painted. Move In & Enjoy!!
Property Details
Facts for 16160 Nestleton Road, Scugog
Status
Days on Market: 31
Last Status: Sold
Sold Date: Oct 27, 2020
Closed Date: Nov 26, 2020
Expiry Date: Nov 30, 2020
Sold Price: $600,000
Unavailable Date: Oct 27, 2020
Input Date: Sep 26, 2020
Property
Status: Sale
Property Type: Detached
Style: 2-Storey
Area: Scugog
Community: Rural Scugog
Availability Date: Tba
Inside
Bedrooms: 2
Bathrooms: 2
Kitchens: 1
Rooms: 7
Den/Family Room: No
Air Conditioning: Central Air
Fireplace: No
Laundry Level: Main
Central Vacuum: N
Washrooms: 2
Utilities
Electricity: Yes
Gas: Yes
Cable: Available
Telephone: Available
Building
Basement: Part Fin
Heat Type: Forced Air
Heat Source: Gas
Exterior: Vinyl Siding
Water Supply Type: Drilled Well
Water Supply: Well
Special Designation: Unknown
Other Structures: Garden Shed
Other Structures: Workshop
Retirement: N
Parking
Driveway: Private
Garage Spaces: 2
Garage Type: Detached
Covered Parking Spaces: 10
Total Parking Spaces: 12
Fees
Tax Year: 2019
Tax Legal Description: Pt Lt 16 Con 7 Cartwright As In N124040
Taxes: $3,099
Highlights
Feature: Level
Feature: Park
Feature: Place Of Worship
Feature: Rec Centre
Feature: School
Feature: School Bus Route
Land
Cross Street: Hwy 7A & Nestleton R
Municipality District: Scugog
Fronting On: West
Parcel Number: 267560107
Pool: None
Sewer: Septic
Lot Frontage: 162.65 Feet
Acres: < .50
Waterfront: None
Additional Media
- Virtual Tour: https://unbranded.youriguide.com/16160_nestleton_rd_nestleton_station_on
Rooms
Room details for 16160 Nestleton Road, Scugog
| Type | Dimensions | Description |
|---|---|---|
| Kitchen Ground | 3.57 x 5.08 | Pantry, Stainless Steel Appl, Breakfast Bar |
| Dining Ground | - | Combined W/Kitchen, Ceramic Floor, W/O To Deck |
| Laundry Ground | 2.19 x 2.97 | Ceramic Floor, B/I Shelves |
| Living Ground | 5.45 x 5.70 | Window, Laminate, W/O To Porch |
| Master Upper | 3.62 x 5.49 | Window, Broadloom, His/Hers Closets |
| 2nd Br Upper | 3.15 x 3.85 | Window, Laminate, W/I Closet |
| Rec Bsmt | 5.34 x 5.30 | Window, Laminate |
| Utility Bsmt | 6.43 x 5.06 | Concrete Floor, B/I Shelves |
| Mudroom Main | 0.79 x 5.18 | B/I Shelves, Laminate, Window |
| XXXXXXXX | XXX XX, XXXX |
XXXX XXX XXXX |
$XXX,XXX |
| XXX XX, XXXX |
XXXXXX XXX XXXX |
$XXX,XXX |
| XXXXXXXX XXXX | XXX XX, XXXX | $600,000 XXX XXXX |
| XXXXXXXX XXXXXX | XXX XX, XXXX | $629,000 XXX XXXX |

Enniskillen Public School
Elementary: PublicGrandview Public School
Elementary: PublicDr George Hall Public School
Elementary: PublicCartwright Central Public School
Elementary: PublicS A Cawker Public School
Elementary: PublicR H Cornish Public School
Elementary: PublicSt. Thomas Aquinas Catholic Secondary School
Secondary: CatholicCourtice Secondary School
Secondary: PublicLindsay Collegiate and Vocational Institute
Secondary: PublicI E Weldon Secondary School
Secondary: PublicPort Perry High School
Secondary: PublicMaxwell Heights Secondary School
Secondary: Public

