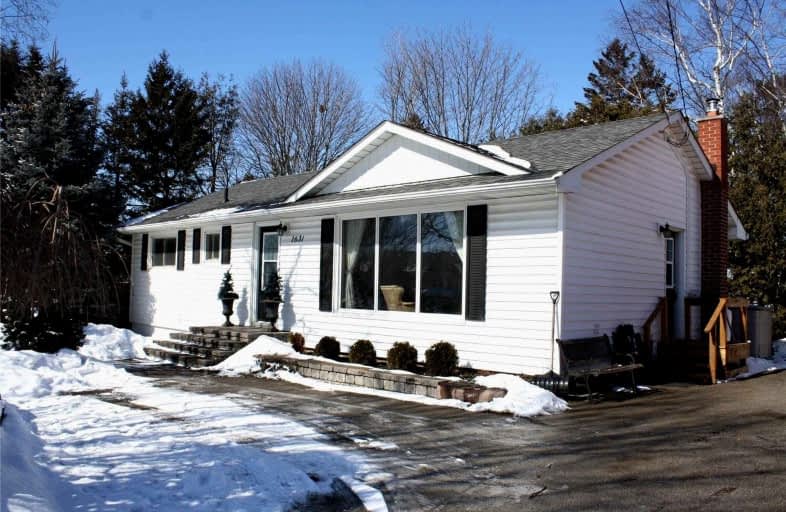Sold on Mar 21, 2022
Note: Property is not currently for sale or for rent.

-
Type: Detached
-
Style: Bungalow-Raised
-
Lot Size: 91.93 x 89.85 Feet
-
Age: No Data
-
Taxes: $3,349 per year
-
Days on Site: 10 Days
-
Added: Mar 10, 2022 (1 week on market)
-
Updated:
-
Last Checked: 2 months ago
-
MLS®#: E5531643
-
Listed By: Century 21 leading edge realty inc., brokerage
Fabulous Community Of Port Perry. Lovely Raised Bungalow, Two Entrances With Loads Of Potential, Bright Large Basement, Walk Out Deck From Cozy Kitchen, Awning, 8 Car Parking. Close To All Shops, Schools, Hospital Right In Town And Short 5 Min Drive To The Lake, Marina And Downtown Friendly Port Perry Main Street. Your 4 Season Home Close To The Gta.
Extras
Fridge, Stove, Dishwasher, Micro, Washer, Dryer, Water Softener, Electric Water Heater, Laundry Tub, Sump Pump, Propane Heater,Garden Shed. All Items Are Owned. *Note In Offer All Chattels And Equipment "As Is" "Where Is"- Estate Sale.
Property Details
Facts for 1631 Scugog Street, Scugog
Status
Days on Market: 10
Last Status: Sold
Sold Date: Mar 21, 2022
Closed Date: May 18, 2022
Expiry Date: Sep 10, 2022
Sold Price: $820,000
Unavailable Date: Mar 21, 2022
Input Date: Mar 10, 2022
Prior LSC: Listing with no contract changes
Property
Status: Sale
Property Type: Detached
Style: Bungalow-Raised
Area: Scugog
Community: Port Perry
Availability Date: Tbd
Inside
Bedrooms: 3
Bedrooms Plus: 1
Bathrooms: 1
Kitchens: 1
Rooms: 5
Den/Family Room: No
Air Conditioning: Central Air
Fireplace: Yes
Laundry Level: Lower
Central Vacuum: N
Washrooms: 1
Utilities
Electricity: Yes
Gas: No
Cable: Yes
Telephone: Yes
Building
Basement: Finished
Heat Type: Forced Air
Heat Source: Oil
Exterior: Vinyl Siding
Elevator: N
UFFI: No
Energy Certificate: N
Green Verification Status: N
Water Supply: Municipal
Physically Handicapped-Equipped: N
Special Designation: Unknown
Other Structures: Garden Shed
Retirement: N
Parking
Driveway: Private
Garage Type: None
Covered Parking Spaces: 8
Total Parking Spaces: 8
Fees
Tax Year: 2022
Tax Legal Description: Pt Lts 94,95 & 96,Pl 31As In C0245177; Scugog
Taxes: $3,349
Highlights
Feature: Hospital
Feature: Lake/Pond
Feature: Marina
Feature: Park
Feature: Public Transit
Land
Cross Street: Queen And Hwy 7A (Sc
Municipality District: Scugog
Fronting On: North
Parcel Number: 268050135
Pool: None
Sewer: Septic
Lot Depth: 89.85 Feet
Lot Frontage: 91.93 Feet
Lot Irregularities: Reverse Pie Irregular
Zoning: Residential R2
Waterfront: None
Rooms
Room details for 1631 Scugog Street, Scugog
| Type | Dimensions | Description |
|---|---|---|
| Living Main | 3.40 x 5.77 | Broadloom, Picture Window, South View |
| Kitchen Main | 3.52 x 5.95 | Ceramic Floor, Combined W/Dining, W/O To Deck |
| Br Main | 3.76 x 4.13 | Broadloom, Double Closet, North View |
| 2nd Br Main | 2.86 x 3.71 | Laminate, Closet, North View |
| 3rd Br Main | 3.14 x 3.41 | Broadloom, South View, Closet |
| Rec Lower | 6.77 x 7.62 | Broadloom, Gas Fireplace, L-Shaped Room |
| Br Lower | 2.86 x 4.32 | Vinyl Floor, Double Closet, B/I Bookcase |
| Workshop Lower | 3.01 x 4.08 | Concrete Floor, B/I Shelves |
| Utility Lower | 2.37 x 5.18 | Combined W/Laundry, Laundry Sink, Sump Pump |
| XXXXXXXX | XXX XX, XXXX |
XXXX XXX XXXX |
$XXX,XXX |
| XXX XX, XXXX |
XXXXXX XXX XXXX |
$XXX,XXX |
| XXXXXXXX XXXX | XXX XX, XXXX | $820,000 XXX XXXX |
| XXXXXXXX XXXXXX | XXX XX, XXXX | $525,000 XXX XXXX |

Central Public School
Elementary: PublicVincent Massey Public School
Elementary: PublicSt. Elizabeth Catholic Elementary School
Elementary: CatholicHarold Longworth Public School
Elementary: PublicCharles Bowman Public School
Elementary: PublicDuke of Cambridge Public School
Elementary: PublicCentre for Individual Studies
Secondary: PublicCourtice Secondary School
Secondary: PublicHoly Trinity Catholic Secondary School
Secondary: CatholicClarington Central Secondary School
Secondary: PublicBowmanville High School
Secondary: PublicSt. Stephen Catholic Secondary School
Secondary: Catholic- 1 bath
- 3 bed
- 1100 sqft
117 Duke Street, Clarington, Ontario • L1C 2V8 • Bowmanville



