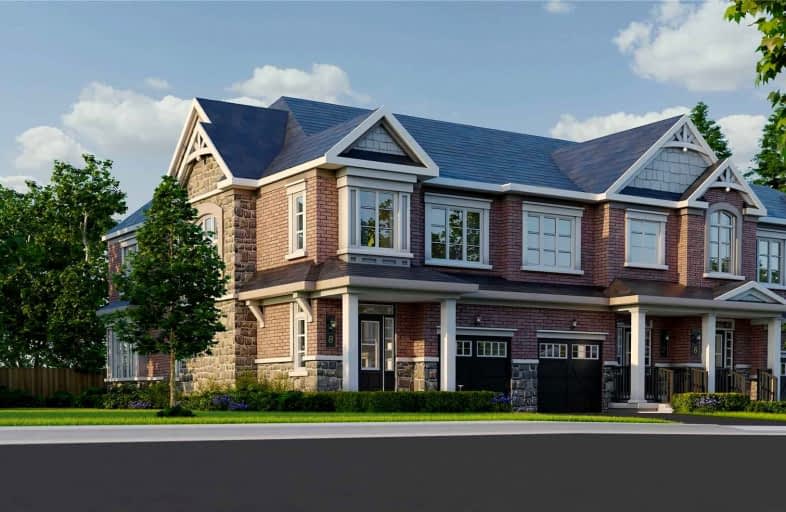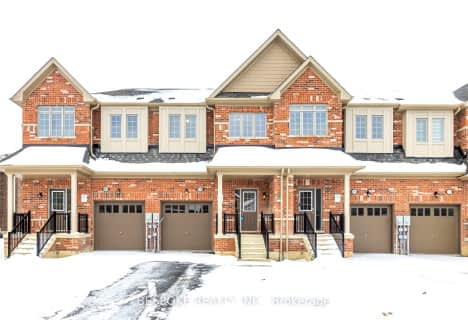Sold on Jan 13, 2022
Note: Property is not currently for sale or for rent.

-
Type: Att/Row/Twnhouse
-
Style: 2-Storey
-
Lot Size: 24 x 100 Feet
-
Age: No Data
-
Days on Site: 90 Days
-
Added: Oct 15, 2021 (3 months on market)
-
Updated:
-
Last Checked: 1 month ago
-
MLS®#: E5403694
-
Listed By: Re/max jazz inc., brokerage
Fabulous & Rare Opportunity Awaits You At West Scugog Village, An Exclusive Cache Of Just 37 Luxuriously Appointed Townhomes In Port Perry, Built By Master Builder Jeffery Homes. From Floorplans Crafted W/ A Cosmopolitan Aesthetic To Finishings That Speak To The Designer In You, You Won't Want To Miss This Collection! Airy 9' High Ceilings, Quartz Kitchen Countertops, Elegant Hardwood Flooring, Modern Smooth Finished Ceilings, 2nd Floor Laundry, Fin Basement.
Extras
Riobel Faucets, Access To Garage From Inside, Soft-Close Cabinetry Doors In Kitchen & Bathrooms, Premium 12"X 24" Imported Tile Flooring, Stained Oak Staircase, Wrought Iron Spindles And More All Standard! Ready Starting Late Spring 2022.
Property Details
Facts for Lot 3-1636 Scugog Street, Scugog
Status
Days on Market: 90
Last Status: Sold
Sold Date: Jan 13, 2022
Closed Date: Jul 29, 2022
Expiry Date: Oct 15, 2022
Sold Price: $924,990
Unavailable Date: Jan 13, 2022
Input Date: Oct 15, 2021
Property
Status: Sale
Property Type: Att/Row/Twnhouse
Style: 2-Storey
Area: Scugog
Community: Port Perry
Availability Date: T.B.A.
Inside
Bedrooms: 3
Bathrooms: 3
Kitchens: 1
Rooms: 8
Den/Family Room: Yes
Air Conditioning: Central Air
Fireplace: No
Washrooms: 3
Building
Basement: Finished
Heat Type: Forced Air
Heat Source: Gas
Exterior: Brick Front
Exterior: Stone
Water Supply: Municipal
Special Designation: Unknown
Parking
Driveway: Private
Garage Spaces: 1
Garage Type: Attached
Covered Parking Spaces: 1
Total Parking Spaces: 2
Fees
Tax Year: 2021
Tax Legal Description: See Brokerage Remarks
Additional Mo Fees: 164.62
Highlights
Feature: Cul De Sac
Feature: Golf
Feature: Hospital
Feature: Lake/Pond
Feature: Place Of Worship
Feature: Public Transit
Land
Cross Street: Scugog St & Old Simc
Municipality District: Scugog
Fronting On: South
Parcel of Tied Land: Y
Pool: None
Sewer: Sewers
Lot Depth: 100 Feet
Lot Frontage: 24 Feet
Lot Irregularities: Will Vary Based On Lo
Rooms
Room details for Lot 3-1636 Scugog Street, Scugog
| Type | Dimensions | Description |
|---|---|---|
| Great Rm Main | 3.66 x 4.57 | Hardwood Floor, Open Concept |
| Breakfast Main | 2.74 x 3.53 | Hardwood Floor, Combined W/Kitchen |
| Kitchen Main | 2.74 x 3.54 | Hardwood Floor, Quartz Counter, Centre Island |
| Prim Bdrm 2nd | 4.69 x 4.21 | Ensuite Bath, W/I Closet, Window |
| 2nd Br 2nd | 3.90 x 2.87 | Closet, Window |
| 3rd Br 2nd | 3.32 x 3.04 | Closet, Window |
| Family Bsmt | 3.56 x 3.56 | Finished |
| XXXXXXXX | XXX XX, XXXX |
XXXX XXX XXXX |
$XXX,XXX |
| XXX XX, XXXX |
XXXXXX XXX XXXX |
$XXX,XXX | |
| XXXXXXXX | XXX XX, XXXX |
XXXX XXX XXXX |
$XXX,XXX |
| XXX XX, XXXX |
XXXXXX XXX XXXX |
$XXX,XXX | |
| XXXXXXXX | XXX XX, XXXX |
XXXXXXX XXX XXXX |
|
| XXX XX, XXXX |
XXXXXX XXX XXXX |
$XXX,XXX | |
| XXXXXXXX | XXX XX, XXXX |
XXXX XXX XXXX |
$XXX,XXX |
| XXX XX, XXXX |
XXXXXX XXX XXXX |
$XXX,XXX | |
| XXXXXXXX | XXX XX, XXXX |
XXXXXXX XXX XXXX |
|
| XXX XX, XXXX |
XXXXXX XXX XXXX |
$XXX,XXX | |
| XXXXXXXX | XXX XX, XXXX |
XXXX XXX XXXX |
$XXX,XXX |
| XXX XX, XXXX |
XXXXXX XXX XXXX |
$XXX,XXX | |
| XXXXXXXX | XXX XX, XXXX |
XXXX XXX XXXX |
$XXX,XXX |
| XXX XX, XXXX |
XXXXXX XXX XXXX |
$XXX,XXX | |
| XXXXXXXX | XXX XX, XXXX |
XXXXXXX XXX XXXX |
|
| XXX XX, XXXX |
XXXXXX XXX XXXX |
$XXX,XXX | |
| XXXXXXXX | XXX XX, XXXX |
XXXXXXX XXX XXXX |
|
| XXX XX, XXXX |
XXXXXX XXX XXXX |
$XXX,XXX | |
| XXXXXXXX | XXX XX, XXXX |
XXXXXXX XXX XXXX |
|
| XXX XX, XXXX |
XXXXXX XXX XXXX |
$XXX,XXX | |
| XXXXXXXX | XXX XX, XXXX |
XXXXXXX XXX XXXX |
|
| XXX XX, XXXX |
XXXXXX XXX XXXX |
$XXX,XXX | |
| XXXXXXXX | XXX XX, XXXX |
XXXXXXX XXX XXXX |
|
| XXX XX, XXXX |
XXXXXX XXX XXXX |
$XXX,XXX | |
| XXXXXXXX | XXX XX, XXXX |
XXXXXXX XXX XXXX |
|
| XXX XX, XXXX |
XXXXXX XXX XXXX |
$XXX,XXX | |
| XXXXXXXX | XXX XX, XXXX |
XXXXXXX XXX XXXX |
|
| XXX XX, XXXX |
XXXXXX XXX XXXX |
$XXX,XXX | |
| XXXXXXXX | XXX XX, XXXX |
XXXX XXX XXXX |
$XXX,XXX |
| XXX XX, XXXX |
XXXXXX XXX XXXX |
$XXX,XXX | |
| XXXXXXXX | XXX XX, XXXX |
XXXXXXX XXX XXXX |
|
| XXX XX, XXXX |
XXXXXX XXX XXXX |
$XXX,XXX | |
| XXXXXXXX | XXX XX, XXXX |
XXXXXXX XXX XXXX |
|
| XXX XX, XXXX |
XXXXXX XXX XXXX |
$XXX,XXX | |
| XXXXXXXX | XXX XX, XXXX |
XXXXXXX XXX XXXX |
|
| XXX XX, XXXX |
XXXXXX XXX XXXX |
$XXX,XXX | |
| XXXXXXXX | XXX XX, XXXX |
XXXXXXX XXX XXXX |
|
| XXX XX, XXXX |
XXXXXX XXX XXXX |
$XXX,XXX | |
| XXXXXXXX | XXX XX, XXXX |
XXXXXXX XXX XXXX |
|
| XXX XX, XXXX |
XXXXXX XXX XXXX |
$XXX,XXX |
| XXXXXXXX XXXX | XXX XX, XXXX | $924,990 XXX XXXX |
| XXXXXXXX XXXXXX | XXX XX, XXXX | $924,990 XXX XXXX |
| XXXXXXXX XXXX | XXX XX, XXXX | $924,990 XXX XXXX |
| XXXXXXXX XXXXXX | XXX XX, XXXX | $924,990 XXX XXXX |
| XXXXXXXX XXXXXXX | XXX XX, XXXX | XXX XXXX |
| XXXXXXXX XXXXXX | XXX XX, XXXX | $899,990 XXX XXXX |
| XXXXXXXX XXXX | XXX XX, XXXX | $899,990 XXX XXXX |
| XXXXXXXX XXXXXX | XXX XX, XXXX | $899,990 XXX XXXX |
| XXXXXXXX XXXXXXX | XXX XX, XXXX | XXX XXXX |
| XXXXXXXX XXXXXX | XXX XX, XXXX | $899,990 XXX XXXX |
| XXXXXXXX XXXX | XXX XX, XXXX | $924,990 XXX XXXX |
| XXXXXXXX XXXXXX | XXX XX, XXXX | $899,990 XXX XXXX |
| XXXXXXXX XXXX | XXX XX, XXXX | $924,990 XXX XXXX |
| XXXXXXXX XXXXXX | XXX XX, XXXX | $924,990 XXX XXXX |
| XXXXXXXX XXXXXXX | XXX XX, XXXX | XXX XXXX |
| XXXXXXXX XXXXXX | XXX XX, XXXX | $899,990 XXX XXXX |
| XXXXXXXX XXXXXXX | XXX XX, XXXX | XXX XXXX |
| XXXXXXXX XXXXXX | XXX XX, XXXX | $899,990 XXX XXXX |
| XXXXXXXX XXXXXXX | XXX XX, XXXX | XXX XXXX |
| XXXXXXXX XXXXXX | XXX XX, XXXX | $924,990 XXX XXXX |
| XXXXXXXX XXXXXXX | XXX XX, XXXX | XXX XXXX |
| XXXXXXXX XXXXXX | XXX XX, XXXX | $899,990 XXX XXXX |
| XXXXXXXX XXXXXXX | XXX XX, XXXX | XXX XXXX |
| XXXXXXXX XXXXXX | XXX XX, XXXX | $899,990 XXX XXXX |
| XXXXXXXX XXXXXXX | XXX XX, XXXX | XXX XXXX |
| XXXXXXXX XXXXXX | XXX XX, XXXX | $924,990 XXX XXXX |
| XXXXXXXX XXXXXXX | XXX XX, XXXX | XXX XXXX |
| XXXXXXXX XXXXXX | XXX XX, XXXX | $899,990 XXX XXXX |
| XXXXXXXX XXXX | XXX XX, XXXX | $924,990 XXX XXXX |
| XXXXXXXX XXXXXX | XXX XX, XXXX | $924,990 XXX XXXX |
| XXXXXXXX XXXXXXX | XXX XX, XXXX | XXX XXXX |
| XXXXXXXX XXXXXX | XXX XX, XXXX | $899,990 XXX XXXX |
| XXXXXXXX XXXXXXX | XXX XX, XXXX | XXX XXXX |
| XXXXXXXX XXXXXX | XXX XX, XXXX | $899,990 XXX XXXX |
| XXXXXXXX XXXXXXX | XXX XX, XXXX | XXX XXXX |
| XXXXXXXX XXXXXX | XXX XX, XXXX | $899,990 XXX XXXX |
| XXXXXXXX XXXXXXX | XXX XX, XXXX | XXX XXXX |
| XXXXXXXX XXXXXX | XXX XX, XXXX | $589,990 XXX XXXX |
| XXXXXXXX XXXXXXX | XXX XX, XXXX | XXX XXXX |
| XXXXXXXX XXXXXX | XXX XX, XXXX | $584,990 XXX XXXX |

Good Shepherd Catholic School
Elementary: CatholicGreenbank Public School
Elementary: PublicPrince Albert Public School
Elementary: PublicS A Cawker Public School
Elementary: PublicBrooklin Village Public School
Elementary: PublicR H Cornish Public School
Elementary: PublicÉSC Saint-Charles-Garnier
Secondary: CatholicBrooklin High School
Secondary: PublicPort Perry High School
Secondary: PublicUxbridge Secondary School
Secondary: PublicMaxwell Heights Secondary School
Secondary: PublicSinclair Secondary School
Secondary: Public- 3 bath
- 4 bed
- 1500 sqft
154 North Garden Boulevard, Scugog, Ontario • L9L 0E1 • Port Perry




