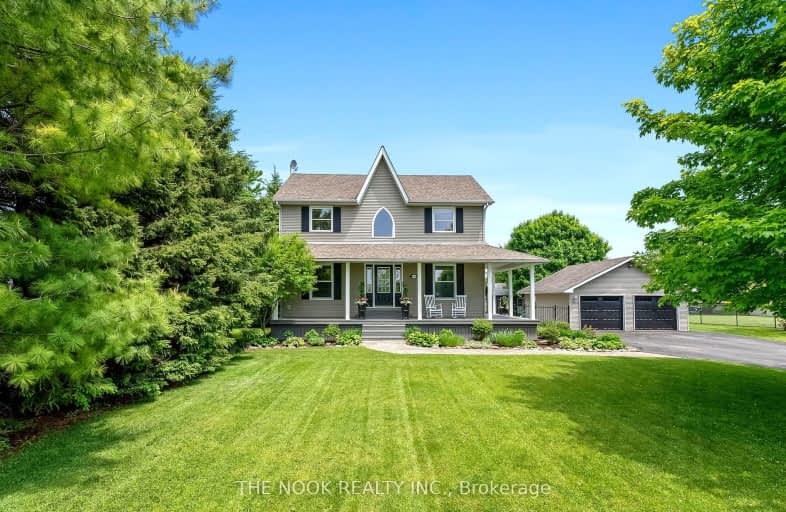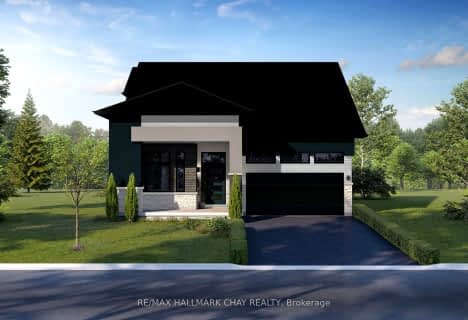Car-Dependent
- Almost all errands require a car.
5
/100
Somewhat Bikeable
- Most errands require a car.
26
/100

Enniskillen Public School
Elementary: Public
15.20 km
Grandview Public School
Elementary: Public
11.17 km
Dr George Hall Public School
Elementary: Public
15.04 km
Cartwright Central Public School
Elementary: Public
4.82 km
S A Cawker Public School
Elementary: Public
13.45 km
R H Cornish Public School
Elementary: Public
13.67 km
St. Thomas Aquinas Catholic Secondary School
Secondary: Catholic
20.32 km
Courtice Secondary School
Secondary: Public
26.53 km
Lindsay Collegiate and Vocational Institute
Secondary: Public
22.60 km
I E Weldon Secondary School
Secondary: Public
23.85 km
Port Perry High School
Secondary: Public
13.47 km
Maxwell Heights Secondary School
Secondary: Public
23.41 km
-
Goreskis Trailer Park
8.91km -
Goreski Summer Resort
225 Platten Blvd, Port Perry ON L9L 1B4 9.12km -
Port Perry Park
10.73km
-
CIBC
145 Queen St, Port Perry ON L9L 1B8 12.66km -
RBC Royal Bank
210 Queen St (Queen St and Perry St), Port Perry ON L9L 1B9 12.8km -
BMO Bank of Montreal
Port Perry Plaza, Port Perry ON L9L 1H7 12.82km



