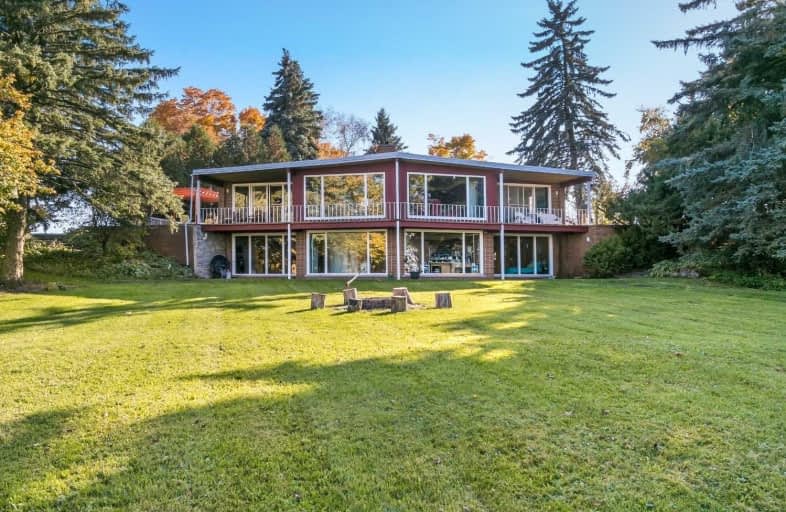Sold on May 07, 2019
Note: Property is not currently for sale or for rent.

-
Type: Detached
-
Style: Bungalow
-
Lot Size: 249 x 295.45 Feet
-
Age: No Data
-
Taxes: $4,474 per year
-
Days on Site: 124 Days
-
Added: Sep 07, 2019 (4 months on market)
-
Updated:
-
Last Checked: 2 months ago
-
MLS®#: E4327442
-
Listed By: Re/max jazz inc., brokerage
Enjoy Panoramic Scenic Views From Almost Every Room Of This Truly Unique Architecturally Designed Custom Home. Comfortable 3+3 Bedroom Bungalow With Finished Walkout Basement Offering Potential For In-Law Or Multi-Generational Living. Large Windows On Both Levels Create Light-Filled Spaces & Meld Interior & Exterior Elements Seamlessly. Multiple Walkouts On Both Levels To Decks & Private Patios Overlooking The Beautiful Scugog Countryside.
Extras
Oversized Detached Dble Garage & Circular Drive. Lrg Lot W/ Mature Trees Situated On The Top Of The Ridges Next To Purple Woods Conservation Area. Convenient Location Offering Easy Commuting To Port Perry Or Oshawa & Quick Access To Hwy 407
Property Details
Facts for 1766 Coates Road East, Scugog
Status
Days on Market: 124
Last Status: Sold
Sold Date: May 07, 2019
Closed Date: Jul 29, 2019
Expiry Date: Sep 27, 2019
Sold Price: $780,000
Unavailable Date: May 07, 2019
Input Date: Jan 02, 2019
Prior LSC: Extended (by changing the expiry date)
Property
Status: Sale
Property Type: Detached
Style: Bungalow
Area: Scugog
Community: Rural Scugog
Availability Date: Tba
Inside
Bedrooms: 3
Bedrooms Plus: 3
Bathrooms: 3
Kitchens: 1
Kitchens Plus: 1
Rooms: 7
Den/Family Room: Yes
Air Conditioning: Central Air
Fireplace: Yes
Laundry Level: Lower
Washrooms: 3
Building
Basement: Fin W/O
Basement 2: Sep Entrance
Heat Type: Forced Air
Heat Source: Gas
Exterior: Board/Batten
Exterior: Brick
Water Supply: Well
Special Designation: Unknown
Parking
Driveway: Circular
Garage Spaces: 2
Garage Type: Detached
Covered Parking Spaces: 12
Total Parking Spaces: 14
Fees
Tax Year: 2018
Tax Legal Description: Pt Lt 18 Conc 1 Reach Pt 1 40R15236; Scugog
Taxes: $4,474
Highlights
Feature: Clear View
Feature: Grnbelt/Conserv
Feature: School Bus Route
Land
Cross Street: Simcoe St / Coates R
Municipality District: Scugog
Fronting On: North
Pool: None
Sewer: Septic
Lot Depth: 295.45 Feet
Lot Frontage: 249 Feet
Acres: .50-1.99
Additional Media
- Virtual Tour: http://show-vid.com/view/9ppw27x4
Rooms
Room details for 1766 Coates Road East, Scugog
| Type | Dimensions | Description |
|---|---|---|
| Kitchen Main | 3.29 x 3.93 | W/O To Deck, Large Window |
| Dining Main | 3.87 x 2.68 | Large Window |
| Living Main | 2.17 x 6.06 | W/O To Deck, Fireplace |
| Master Main | 4.02 x 4.29 | W/O To Balcony, W/I Closet, 4 Pc Ensuite |
| 2nd Br Main | 2.40 x 4.30 | Window, Closet |
| 3rd Br Main | 2.50 x 4.54 | Window, Closet |
| Office Main | 3.05 x 2.01 | Window |
| Kitchen Lower | 4.29 x 4.17 | Open Concept |
| Dining Lower | 4.26 x 4.35 | Large Window, W/O To Yard |
| 5th Br Lower | 4.40 x 3.08 | Closet, Large Window |
| Br Lower | 3.23 x 4.38 | Closet, Large Window |
| Laundry Lower | 3.59 x 4.69 |
| XXXXXXXX | XXX XX, XXXX |
XXXX XXX XXXX |
$XXX,XXX |
| XXX XX, XXXX |
XXXXXX XXX XXXX |
$XXX,XXX | |
| XXXXXXXX | XXX XX, XXXX |
XXXXXXX XXX XXXX |
|
| XXX XX, XXXX |
XXXXXX XXX XXXX |
$XXX,XXX |
| XXXXXXXX XXXX | XXX XX, XXXX | $780,000 XXX XXXX |
| XXXXXXXX XXXXXX | XXX XX, XXXX | $840,000 XXX XXXX |
| XXXXXXXX XXXXXXX | XXX XX, XXXX | XXX XXXX |
| XXXXXXXX XXXXXX | XXX XX, XXXX | $900,000 XXX XXXX |

Prince Albert Public School
Elementary: PublicSt Leo Catholic School
Elementary: CatholicSt John Paull II Catholic Elementary School
Elementary: CatholicBlair Ridge Public School
Elementary: PublicBrooklin Village Public School
Elementary: PublicR H Cornish Public School
Elementary: PublicÉSC Saint-Charles-Garnier
Secondary: CatholicBrooklin High School
Secondary: PublicFather Leo J Austin Catholic Secondary School
Secondary: CatholicPort Perry High School
Secondary: PublicMaxwell Heights Secondary School
Secondary: PublicSinclair Secondary School
Secondary: Public

