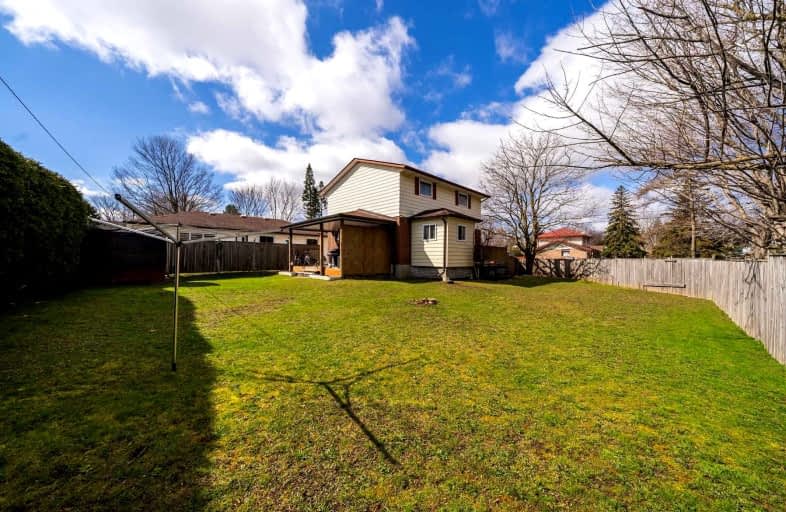
Central Public School
Elementary: Public
1.04 km
Vincent Massey Public School
Elementary: Public
1.83 km
St. Elizabeth Catholic Elementary School
Elementary: Catholic
0.70 km
Harold Longworth Public School
Elementary: Public
1.52 km
Charles Bowman Public School
Elementary: Public
0.89 km
Duke of Cambridge Public School
Elementary: Public
1.67 km
Centre for Individual Studies
Secondary: Public
0.36 km
Courtice Secondary School
Secondary: Public
6.98 km
Holy Trinity Catholic Secondary School
Secondary: Catholic
6.61 km
Clarington Central Secondary School
Secondary: Public
1.53 km
Bowmanville High School
Secondary: Public
1.57 km
St. Stephen Catholic Secondary School
Secondary: Catholic
0.69 km








