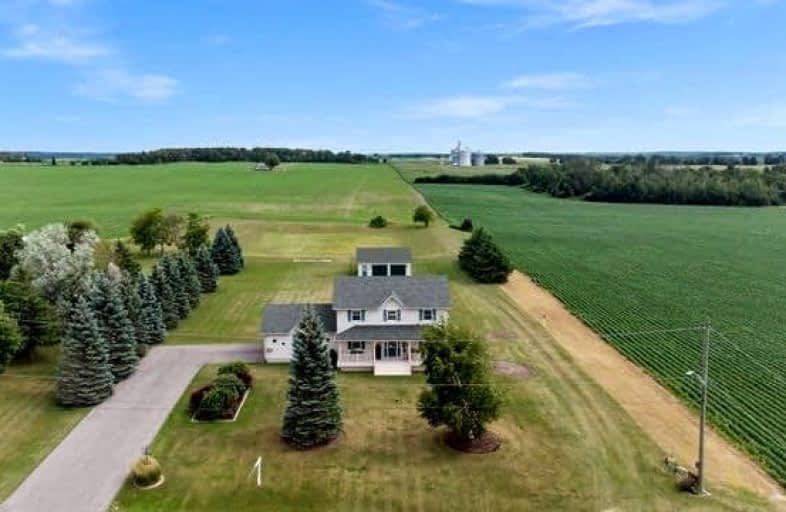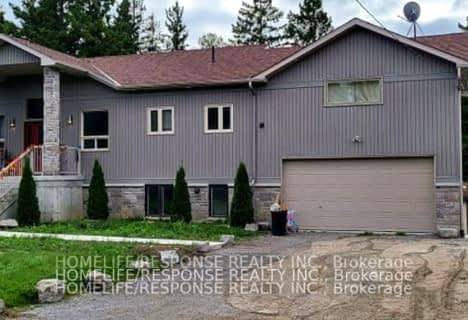
Enniskillen Public School
Elementary: Public
13.36 km
Grandview Public School
Elementary: Public
11.44 km
Dr George Hall Public School
Elementary: Public
16.82 km
Cartwright Central Public School
Elementary: Public
3.09 km
S A Cawker Public School
Elementary: Public
12.94 km
R H Cornish Public School
Elementary: Public
12.96 km
St. Thomas Aquinas Catholic Secondary School
Secondary: Catholic
22.14 km
Courtice Secondary School
Secondary: Public
24.67 km
Lindsay Collegiate and Vocational Institute
Secondary: Public
24.44 km
Eastdale Collegiate and Vocational Institute
Secondary: Public
25.18 km
Port Perry High School
Secondary: Public
12.79 km
Maxwell Heights Secondary School
Secondary: Public
21.58 km



