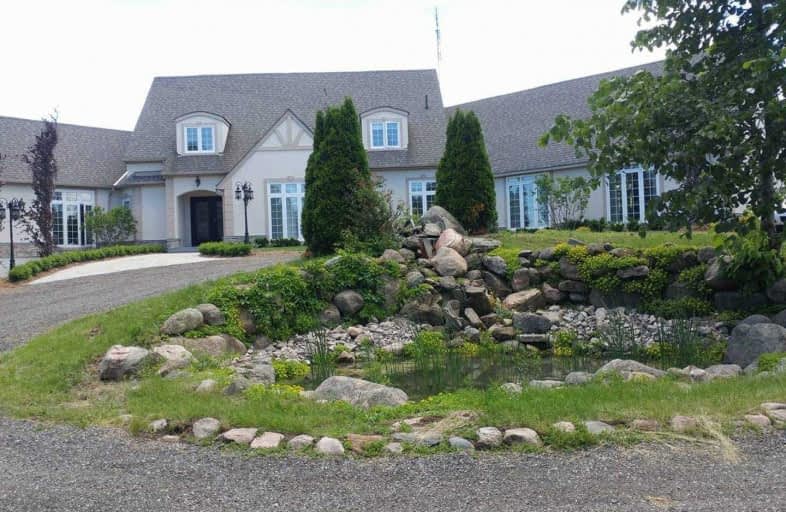Inactive on May 20, 2019
Note: Property is not currently for sale or for rent.

-
Type: Detached
-
Style: 2-Storey
-
Size: 3500 sqft
-
Lease Term: 1 Year
-
Possession: October 2019
-
All Inclusive: N
-
Lot Size: 0 x 0
-
Age: 31-50 years
-
Days on Site: 181 Days
-
Added: Sep 07, 2019 (5 months on market)
-
Updated:
-
Last Checked: 2 months ago
-
MLS®#: E4307376
-
Listed By: Re/max aboutowne realty corp., brokerage
Dreamcrest Manor Is A Gated Very Private Home That Sits Elevated On A Park Like 1.5 Acres Overlooking 100 Acre First Class Horse Farm. Professionally Renovated & Decorated This 4000 Plus Sq. Foot Home Offers Every Convenience & A Carefree Lifestyle While Enjoying Every Modern Convenience. Enjoy Riding, Biking Or Walking Trails, Something For Every Lifestyle. This Home Is Being Rented Furnished, It Includes A Large Party Room, Games Room, Hot Tub, Outdoor Bbq
Extras
Tenant Pays All Utilities, Internet And Cable. Owner Takes Care Of The Landscaping And Snow Removal. Less Than 1 Hour East Of Downtown Toronto And Minutes Away From Historical Port Perry.
Property Details
Facts for 2130 Shirley Road, Scugog
Status
Days on Market: 181
Last Status: Expired
Sold Date: Jun 08, 2025
Closed Date: Nov 30, -0001
Expiry Date: May 20, 2019
Unavailable Date: May 20, 2019
Input Date: Nov 20, 2018
Prior LSC: Listing with no contract changes
Property
Status: Lease
Property Type: Detached
Style: 2-Storey
Size (sq ft): 3500
Age: 31-50
Area: Scugog
Community: Port Perry
Availability Date: October 2019
Inside
Bedrooms: 3
Bedrooms Plus: 2
Bathrooms: 7
Kitchens: 1
Rooms: 8
Den/Family Room: Yes
Air Conditioning: Central Air
Fireplace: Yes
Laundry: Ensuite
Washrooms: 7
Utilities
Utilities Included: N
Building
Basement: Finished
Basement 2: Full
Heat Type: Forced Air
Heat Source: Propane
Exterior: Stone
Exterior: Stucco/Plaster
Private Entrance: Y
Water Supply: Well
Special Designation: Unknown
Retirement: N
Parking
Driveway: Circular
Parking Included: Yes
Garage Spaces: 1
Garage Type: Attached
Covered Parking Spaces: 10
Total Parking Spaces: 11
Fees
Cable Included: No
Central A/C Included: No
Common Elements Included: No
Heating Included: No
Hydro Included: No
Water Included: No
Highlights
Feature: Grnbelt/Cons
Land
Cross Street: Simcoe Street / Shir
Municipality District: Scugog
Fronting On: South
Parcel Number: 267650061
Pool: Inground
Sewer: Septic
Water Body Name: Scugog
Water Body Type: Lake
Payment Frequency: Monthly
| XXXXXXXX | XXX XX, XXXX |
XXXXXXXX XXX XXXX |
|
| XXX XX, XXXX |
XXXXXX XXX XXXX |
$X,XXX | |
| XXXXXXXX | XXX XX, XXXX |
XXXX XXX XXXX |
$X,XXX,XXX |
| XXX XX, XXXX |
XXXXXX XXX XXXX |
$X,XXX,XXX | |
| XXXXXXXX | XXX XX, XXXX |
XXXXXXXX XXX XXXX |
|
| XXX XX, XXXX |
XXXXXX XXX XXXX |
$X,XXX,XXX |
| XXXXXXXX XXXXXXXX | XXX XX, XXXX | XXX XXXX |
| XXXXXXXX XXXXXX | XXX XX, XXXX | $6,500 XXX XXXX |
| XXXXXXXX XXXX | XXX XX, XXXX | $2,400,000 XXX XXXX |
| XXXXXXXX XXXXXX | XXX XX, XXXX | $2,600,000 XXX XXXX |
| XXXXXXXX XXXXXXXX | XXX XX, XXXX | XXX XXXX |
| XXXXXXXX XXXXXX | XXX XX, XXXX | $2,700,000 XXX XXXX |

Good Shepherd Catholic School
Elementary: CatholicPrince Albert Public School
Elementary: PublicCartwright Central Public School
Elementary: PublicS A Cawker Public School
Elementary: PublicBrooklin Village Public School
Elementary: PublicR H Cornish Public School
Elementary: PublicFather Donald MacLellan Catholic Sec Sch Catholic School
Secondary: CatholicBrooklin High School
Secondary: PublicMonsignor Paul Dwyer Catholic High School
Secondary: CatholicPort Perry High School
Secondary: PublicMaxwell Heights Secondary School
Secondary: PublicSinclair Secondary School
Secondary: Public

