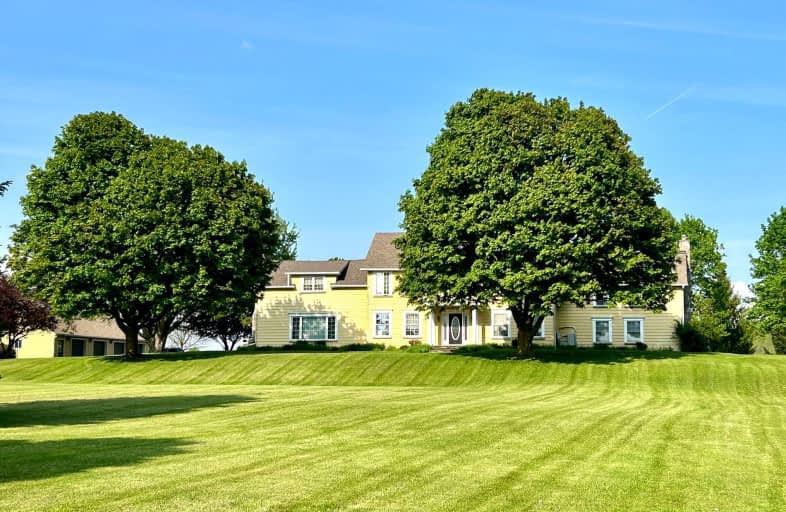
Video Tour
Car-Dependent
- Almost all errands require a car.
0
/100
Somewhat Bikeable
- Almost all errands require a car.
23
/100

Greenbank Public School
Elementary: Public
8.20 km
St Joseph Catholic School
Elementary: Catholic
5.67 km
Scott Central Public School
Elementary: Public
7.96 km
Uxbridge Public School
Elementary: Public
5.50 km
Quaker Village Public School
Elementary: Public
5.72 km
Joseph Gould Public School
Elementary: Public
4.96 km
ÉSC Pape-François
Secondary: Catholic
23.65 km
Brock High School
Secondary: Public
21.43 km
Brooklin High School
Secondary: Public
23.91 km
Port Perry High School
Secondary: Public
13.80 km
Uxbridge Secondary School
Secondary: Public
4.87 km
Stouffville District Secondary School
Secondary: Public
24.25 km
-
The Clubhouse
280 Main St N (Technology Square, north on Main St.), Uxbridge ON L9P 1X4 3.83km -
Veterans Memorial Park
Uxbridge ON 5.39km -
Highlands of Durham Games
Uxbridge ON 5.76km
-
CIBC
49 Brock St W, Uxbridge ON L9P 1P5 5.03km -
BMO Bank of Montreal
2 Elgin Park Dr, Uxbridge ON L9P 0B1 6.5km -
CIBC
74 River St, Sunderland ON L0C 1H0 12.69km

