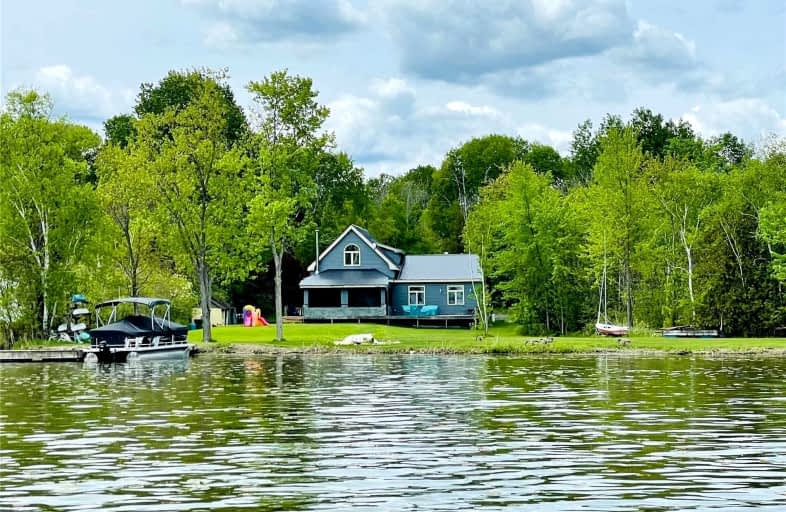Sold on Dec 19, 2022
Note: Property is not currently for sale or for rent.

-
Type: Detached
-
Style: 1 1/2 Storey
-
Lot Size: 274.14 x 1837 Feet
-
Age: No Data
-
Taxes: $7,200 per year
-
Days on Site: 20 Days
-
Added: Nov 29, 2022 (2 weeks on market)
-
Updated:
-
Last Checked: 2 months ago
-
MLS®#: E5839176
-
Listed By: Century 21 leading edge realty inc., brokerage
Stunning Home Located On A 10-Acre Waterfront Lot With 270 Feet Of Shoreline Right On Lake Scugog In Port Perry! This Is One Of A Kind Home - A Real Lakefront Retreat Surrounded By Forest. (Check Our Video) Enjoy Kayaking, Boating And Fishing Right From Your Dock & Explore Trent Severn Waterway And Its Lakes. Great Home For Someone Who Wants To Enjoy The Lake Life & Stay Close To Toronto. 30Min To Gta! Thousands Spent On Upgrades. Beautiful Spacious Main Floor With 10Ft Ceilings Offers Renovated Open Concept Kitchen W/Granite Counters, S/S Appliances, Pantry, Huge Family Room Overlooking The Lake, Living/Dining Rooms - Great For Entertainment, Leading To A Beautiful Sunroom. Main Floor Master Bedroom Features Large Closet & 4Pc Ensuite, Hardwood Floors Throughout.
Extras
Upper Floor Features 2 Spacious Bdrs W/Vaulted Ceilings, Large Windows & Closets. Geothermal Heating, A/C, Heated Flooring & More. 5 Acres Fronting On The Waterfront With Your Own Dock & Additional 5 Acres Of Your Own Private Nature Retreat
Property Details
Facts for 21701 Mueller Lane, Scugog
Status
Days on Market: 20
Last Status: Sold
Sold Date: Dec 19, 2022
Closed Date: Mar 03, 2023
Expiry Date: Apr 28, 2023
Sold Price: $1,522,000
Unavailable Date: Dec 19, 2022
Input Date: Nov 29, 2022
Prior LSC: Listing with no contract changes
Property
Status: Sale
Property Type: Detached
Style: 1 1/2 Storey
Area: Scugog
Community: Port Perry
Availability Date: 30/60
Inside
Bedrooms: 3
Bathrooms: 3
Kitchens: 1
Rooms: 11
Den/Family Room: Yes
Air Conditioning: Central Air
Fireplace: Yes
Laundry Level: Main
Washrooms: 3
Building
Basement: Unfinished
Heat Type: Forced Air
Heat Source: Grnd Srce
Exterior: Vinyl Siding
Water Supply: Well
Special Designation: Unknown
Other Structures: Drive Shed
Other Structures: Garden Shed
Parking
Driveway: Private
Garage Type: None
Covered Parking Spaces: 15
Total Parking Spaces: 15
Fees
Tax Year: 2022
Tax Legal Description: Pt Lts 9,10 Con 11, Cartwright (Aka Scugog) As In
Taxes: $7,200
Highlights
Feature: Hospital
Feature: Lake Access
Feature: Marina
Feature: Waterfront
Feature: Wooded/Treed
Land
Cross Street: Island/Chandler/Muel
Municipality District: Scugog
Fronting On: East
Pool: None
Sewer: Septic
Lot Depth: 1837 Feet
Lot Frontage: 274.14 Feet
Acres: 10-24.99
Waterfront: Direct
Water Body Name: Scugog
Water Body Type: Lake
Water Frontage: 83.56
Access To Property: Private Docking
Access To Property: Yr Rnd Private Rd
Water Features: Beachfront
Water Features: Boat Launch
Shoreline: Clean
Shoreline: Soft Btm
Shoreline Exposure: E
Rural Services: Cable
Rural Services: Electrical
Rural Services: Internet High Spd
Water Delivery Features: Uv System
Additional Media
- Virtual Tour: https://vimeo.com/718183773/da54529c33
Rooms
Room details for 21701 Mueller Lane, Scugog
| Type | Dimensions | Description |
|---|---|---|
| Living Main | 3.66 x 4.90 | Hardwood Floor, Open Concept |
| Dining Main | 3.90 x 6.80 | Hardwood Floor, Wood Stove, W/O To Sunroom |
| Kitchen Main | 3.50 x 5.50 | Heated Floor, Granite Counter, Stainless Steel Appl |
| Breakfast Main | 3.20 x 5.60 | Heated Floor, Pantry, Open Concept |
| Family Main | 4.75 x 7.11 | Hardwood Floor, O/Looks Backyard, Open Concept |
| Foyer Main | 2.80 x 3.00 | Slate Flooring, W/O To Porch, O/Looks Living |
| Sunroom Main | 4.75 x 6.65 | Vinyl Floor, W/O To Deck, Vaulted Ceiling |
| Prim Bdrm Main | 3.96 x 4.90 | Hardwood Floor, 4 Pc Bath, Double Closet |
| 2nd Br 2nd | 3.66 x 5.49 | Cathedral Ceiling, Hardwood Floor, Double Closet |
| 3rd Br 2nd | 3.66 x 6.89 | Cathedral Ceiling, Hardwood Floor, Closet |
| Loft 2nd | 0.90 x 2.60 | Hardwood Floor |

| XXXXXXXX | XXX XX, XXXX |
XXXX XXX XXXX |
$X,XXX,XXX |
| XXX XX, XXXX |
XXXXXX XXX XXXX |
$X,XXX,XXX | |
| XXXXXXXX | XXX XX, XXXX |
XXXXXXX XXX XXXX |
|
| XXX XX, XXXX |
XXXXXX XXX XXXX |
$X,XXX,XXX | |
| XXXXXXXX | XXX XX, XXXX |
XXXX XXX XXXX |
$X,XXX,XXX |
| XXX XX, XXXX |
XXXXXX XXX XXXX |
$X,XXX,XXX |
| XXXXXXXX XXXX | XXX XX, XXXX | $1,522,000 XXX XXXX |
| XXXXXXXX XXXXXX | XXX XX, XXXX | $1,750,000 XXX XXXX |
| XXXXXXXX XXXXXXX | XXX XX, XXXX | XXX XXXX |
| XXXXXXXX XXXXXX | XXX XX, XXXX | $1,899,000 XXX XXXX |
| XXXXXXXX XXXX | XXX XX, XXXX | $1,950,000 XXX XXXX |
| XXXXXXXX XXXXXX | XXX XX, XXXX | $1,999,000 XXX XXXX |

Good Shepherd Catholic School
Elementary: CatholicDr George Hall Public School
Elementary: PublicCartwright Central Public School
Elementary: PublicMariposa Elementary School
Elementary: PublicS A Cawker Public School
Elementary: PublicR H Cornish Public School
Elementary: PublicSt. Thomas Aquinas Catholic Secondary School
Secondary: CatholicLindsay Collegiate and Vocational Institute
Secondary: PublicBrooklin High School
Secondary: PublicI E Weldon Secondary School
Secondary: PublicPort Perry High School
Secondary: PublicMaxwell Heights Secondary School
Secondary: Public- 4 bath
- 3 bed
359 Aldred Drive, Scugog, Ontario • L9L 1B6 • Rural Scugog


