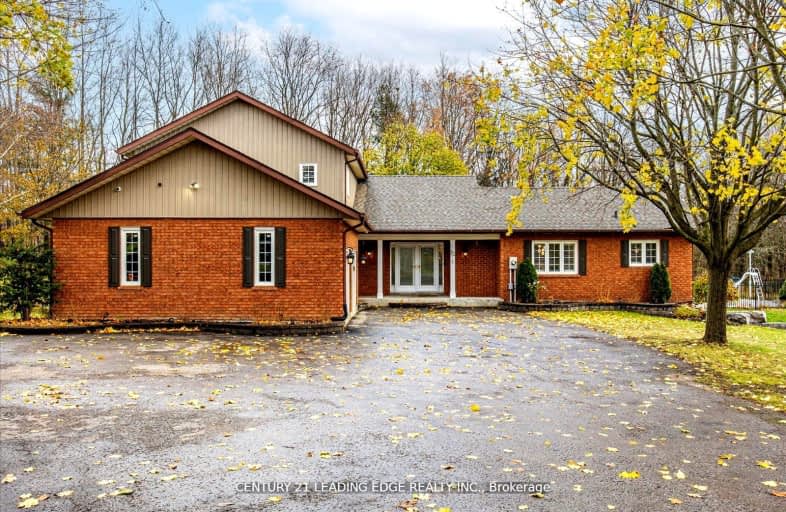Sold on Mar 24, 2024
Note: Property is not currently for sale or for rent.

-
Type: Detached
-
Style: 2-Storey
-
Size: 2500 sqft
-
Lot Size: 103.2 x 250.64 Feet
-
Age: 31-50 years
-
Taxes: $8,435 per year
-
Days on Site: 18 Days
-
Added: Mar 06, 2024 (2 weeks on market)
-
Updated:
-
Last Checked: 2 months ago
-
MLS®#: E8119062
-
Listed By: Century 21 leading edge realty inc.
This charming home offers an array of attractive features, perfectly timed for the upcoming spring & summer seasons. With 5 bedrooms & 4 bathrooms, including a convenient main floor bedroom, it accommodates various lifestyles. The open floor plan seamlessly connects the living & family rooms, accentuated by a double-sided fireplace for cozy ambiance. The renovated kitchen is a highlight, equipped with modern amenities & a spacious breakfast island, ideal for entertaining guests. Upstairs, the primary suite & two additional rooms provide comfortable living spaces. The walk-out finished basement adds versatility and practicality, with a potential in-law suite or space for independent teens, complete with a roughed-in kitchen awaiting customization. Outside, the inground pool promises refreshing summer enjoyment, while the fantastic neighborhood and doorstep school bus pick-up enhance convenience. Don't miss the opportunity to start planning your summer in this amazing property!
Extras
Septic System 2022, Furnace 2021, Vinyl siding 2023, Roof 2016, Inground Pool & Accessories, pool house shingles (2022), safety cover, heater, chlorinator, water softener, New deck 13x10, New deck 18x15, Deck with Gazebo 11x24, Garden
Property Details
Facts for 23 Mansfield Park, Scugog
Status
Days on Market: 18
Last Status: Sold
Sold Date: Mar 24, 2024
Closed Date: Jun 03, 2024
Expiry Date: May 31, 2024
Sold Price: $1,575,000
Unavailable Date: Apr 24, 2024
Input Date: Mar 06, 2024
Property
Status: Sale
Property Type: Detached
Style: 2-Storey
Size (sq ft): 2500
Age: 31-50
Area: Scugog
Community: Port Perry
Availability Date: TBA
Inside
Bedrooms: 4
Bedrooms Plus: 1
Bathrooms: 4
Kitchens: 1
Rooms: 9
Den/Family Room: Yes
Air Conditioning: Central Air
Fireplace: Yes
Laundry Level: Upper
Washrooms: 4
Utilities
Electricity: Yes
Gas: No
Cable: Yes
Telephone: Yes
Building
Basement: Fin W/O
Heat Type: Forced Air
Heat Source: Propane
Exterior: Brick
Exterior: Vinyl Siding
Elevator: N
UFFI: No
Water Supply Type: Drilled Well
Water Supply: Well
Special Designation: Unknown
Other Structures: Garden Shed
Retirement: N
Parking
Driveway: Private
Garage Spaces: 2
Garage Type: Attached
Covered Parking Spaces: 12
Total Parking Spaces: 14
Fees
Tax Year: 2023
Tax Legal Description: Pcl 36-1 Sec 40M 1430; Lt 36, Pl 40M 1430
Taxes: $8,435
Land
Cross Street: Ashburn And Middle M
Municipality District: Scugog
Fronting On: East
Parcel Number: 268200127
Pool: Inground
Sewer: Septic
Lot Depth: 250.64 Feet
Lot Frontage: 103.2 Feet
Lot Irregularities: 389.16 S/Side 397.81
Acres: .50-1.99
Zoning: ER-2
Waterfront: None
Rooms
Room details for 23 Mansfield Park, Scugog
| Type | Dimensions | Description |
|---|---|---|
| Kitchen Main | 3.23 x 7.16 | Renovated, Centre Island, Ceramic Floor |
| Dining Main | 4.63 x 3.66 | Combined W/Kitchen, W/O To Deck, Ceramic Floor |
| Living Main | 10.97 x 8.23 | 2 Way Fireplace, W/O To Deck, Double Closet |
| Family Main | 5.18 x 8.23 | Combined W/Living, W/O To Deck, Pot Lights |
| Br Main | 4.27 x 3.05 | Double Closet, O/Looks Backyard, Hardwood Floor |
| Prim Bdrm 2nd | 3.69 x 4.79 | Double Closet, 4 Pc Ensuite, Hardwood Floor |
| 3rd Br 2nd | 3.08 x 3.10 | W/I Closet, O/Looks Frontyard, Hardwood Floor |
| Mudroom Main | 2.43 x 1.98 | Access To Garage, Double Closet, Ceramic Floor |
| 4th Br 2nd | 3.09 x 3.09 | Ceiling Fan, Crown Moulding, California Shutters |
| Rec Bsmt | 6.58 x 8.23 | Walk-Out, Pot Lights, Laminate |
| Games Bsmt | 4.05 x 8.07 | Gas Fireplace, Crown Moulding, Laminate |
| 5th Br Bsmt | 6.70 x 4.42 | W/I Closet, 3 Pc Ensuite, Pot Lights |
| XXXXXXXX | XXX XX, XXXX |
XXXXXX XXX XXXX |
$X,XXX,XXX |
| XXXXXXXX | XXX XX, XXXX |
XXXXXXX XXX XXXX |
|
| XXX XX, XXXX |
XXXXXX XXX XXXX |
$X,XXX,XXX | |
| XXXXXXXX | XXX XX, XXXX |
XXXXXXX XXX XXXX |
|
| XXX XX, XXXX |
XXXXXX XXX XXXX |
$X,XXX,XXX | |
| XXXXXXXX | XXX XX, XXXX |
XXXXXXX XXX XXXX |
|
| XXX XX, XXXX |
XXXXXX XXX XXXX |
$X,XXX,XXX |
| XXXXXXXX XXXXXX | XXX XX, XXXX | $1,679,000 XXX XXXX |
| XXXXXXXX XXXXXXX | XXX XX, XXXX | XXX XXXX |
| XXXXXXXX XXXXXX | XXX XX, XXXX | $1,699,999 XXX XXXX |
| XXXXXXXX XXXXXXX | XXX XX, XXXX | XXX XXXX |
| XXXXXXXX XXXXXX | XXX XX, XXXX | $1,749,999 XXX XXXX |
| XXXXXXXX XXXXXXX | XXX XX, XXXX | XXX XXXX |
| XXXXXXXX XXXXXX | XXX XX, XXXX | $1,884,999 XXX XXXX |
Car-Dependent
- Almost all errands require a car.

École élémentaire publique L'Héritage
Elementary: PublicChar-Lan Intermediate School
Elementary: PublicSt Peter's School
Elementary: CatholicHoly Trinity Catholic Elementary School
Elementary: CatholicÉcole élémentaire catholique de l'Ange-Gardien
Elementary: CatholicWilliamstown Public School
Elementary: PublicÉcole secondaire publique L'Héritage
Secondary: PublicCharlottenburgh and Lancaster District High School
Secondary: PublicSt Lawrence Secondary School
Secondary: PublicÉcole secondaire catholique La Citadelle
Secondary: CatholicHoly Trinity Catholic Secondary School
Secondary: CatholicCornwall Collegiate and Vocational School
Secondary: Public

