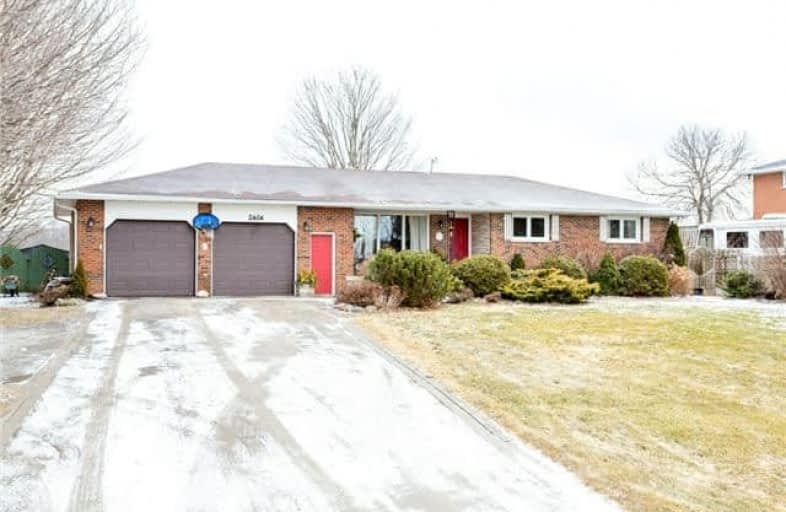Sold on Mar 26, 2018
Note: Property is not currently for sale or for rent.

-
Type: Detached
-
Style: Bungalow
-
Lot Size: 100 x 150 Feet
-
Age: 31-50 years
-
Taxes: $3,624 per year
-
Days on Site: 10 Days
-
Added: Sep 07, 2019 (1 week on market)
-
Updated:
-
Last Checked: 2 months ago
-
MLS®#: E4068211
-
Listed By: Royal lepage frank real estate, brokerage
Solid All Brick Bungalow In Great Commuting Location Between Oshawa And Port Perry, Only 10 Minutes To New 407 Ramp And On Paved Regional Road 19. Backs Onto Open Fields, Large Lot, Nicely Landscaped Front Yard Stone Walkway And Perennial Gardens. Eat-In Kitchen With Solid Oak Cupboards, Sliding Glass Doors To Large Deck Overlooking Backyard. Direct Access To Massive 28 Ft. By 28 Ft. Garage From House - Lots Of Room For Cars And Toys.
Extras
Stainless Steel Kitchen Appliances, New Air Conditioner And Propane Furnace In 2017. Roof Shingles Replaced In 2012. Rec Room With Built In Entertainment Center. Lots Of Room For Entire Family!
Property Details
Facts for 2404 Shirley Road, Scugog
Status
Days on Market: 10
Last Status: Sold
Sold Date: Mar 26, 2018
Closed Date: Jun 14, 2018
Expiry Date: Jun 16, 2018
Sold Price: $515,000
Unavailable Date: Mar 26, 2018
Input Date: Mar 16, 2018
Prior LSC: Sold
Property
Status: Sale
Property Type: Detached
Style: Bungalow
Age: 31-50
Area: Scugog
Community: Port Perry
Availability Date: Tba
Inside
Bedrooms: 3
Bedrooms Plus: 2
Bathrooms: 2
Kitchens: 1
Rooms: 5
Den/Family Room: No
Air Conditioning: Central Air
Fireplace: No
Laundry Level: Lower
Central Vacuum: Y
Washrooms: 2
Utilities
Electricity: Yes
Gas: No
Cable: No
Telephone: Yes
Building
Basement: Finished
Heat Type: Forced Air
Heat Source: Propane
Exterior: Brick
UFFI: No
Water Supply Type: Dug Well
Water Supply: Well
Special Designation: Unknown
Parking
Driveway: Private
Garage Spaces: 2
Garage Type: Attached
Covered Parking Spaces: 4
Total Parking Spaces: 6
Fees
Tax Year: 2017
Tax Legal Description: Pt Lt 1 Conc 2 Cartwright As In N41762 Scugog
Taxes: $3,624
Highlights
Feature: Clear View
Feature: Level
Feature: School Bus Route
Land
Cross Street: Simcoe St And Reg Rd
Municipality District: Scugog
Fronting On: East
Pool: None
Sewer: Septic
Lot Depth: 150 Feet
Lot Frontage: 100 Feet
Acres: < .50
Waterfront: None
Additional Media
- Virtual Tour: https://mls.youriguide.com/2404_shirley_rd_port_perry_on
Rooms
Room details for 2404 Shirley Road, Scugog
| Type | Dimensions | Description |
|---|---|---|
| Living Main | 3.82 x 5.35 | Laminate, Picture Window |
| Kitchen Main | 3.14 x 7.25 | Eat-In Kitchen, Sliding Doors, Ceramic Floor |
| Master Main | 2.86 x 4.32 | Double Closet, Broadloom |
| 2nd Br Main | 3.30 x 3.72 | Broadloom |
| 3rd Br Main | 3.00 x 3.05 | Broadloom |
| Rec Lower | 4.97 x 9.56 | Laminate, B/I Shelves |
| 4th Br Lower | 3.06 x 4.92 | |
| 5th Br Lower | 3.09 x 3.40 |
| XXXXXXXX | XXX XX, XXXX |
XXXX XXX XXXX |
$XXX,XXX |
| XXX XX, XXXX |
XXXXXX XXX XXXX |
$XXX,XXX |
| XXXXXXXX XXXX | XXX XX, XXXX | $515,000 XXX XXXX |
| XXXXXXXX XXXXXX | XXX XX, XXXX | $519,900 XXX XXXX |

Unnamed Windfields Farm Public School
Elementary: PublicGood Shepherd Catholic School
Elementary: CatholicPrince Albert Public School
Elementary: PublicCartwright Central Public School
Elementary: PublicS A Cawker Public School
Elementary: PublicR H Cornish Public School
Elementary: PublicFather Donald MacLellan Catholic Sec Sch Catholic School
Secondary: CatholicBrooklin High School
Secondary: PublicMonsignor Paul Dwyer Catholic High School
Secondary: CatholicPort Perry High School
Secondary: PublicMaxwell Heights Secondary School
Secondary: PublicSinclair Secondary School
Secondary: Public

