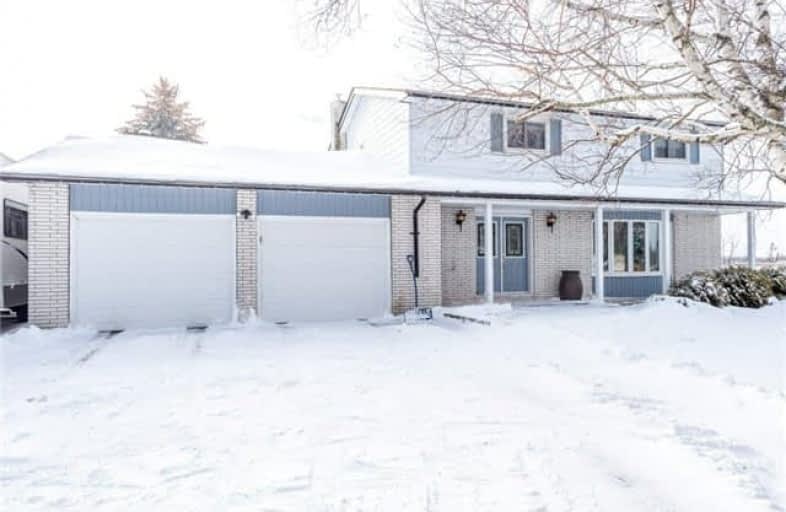Sold on Feb 17, 2018
Note: Property is not currently for sale or for rent.

-
Type: Detached
-
Style: 2-Storey
-
Lot Size: 150 x 433 Feet
-
Age: No Data
-
Taxes: $4,248 per year
-
Days on Site: 8 Days
-
Added: Sep 07, 2019 (1 week on market)
-
Updated:
-
Last Checked: 2 months ago
-
MLS®#: E4039490
-
Listed By: Royal lepage frank real estate, brokerage
Live & Play In This Wonderful Family Home. Set Well Back On A 1.5 Acres Surrounded By Rolling Fields.Less Than 15 Min To 407 Access At Simoe. Fin W/O Basement Facing South Is Bright & Spacious. Huge Family Kit With Patio Doors To Large Deck Overlooking Farm Fields. Views All Around -Bow Windows In Living Room & Master.Minutes To Golf,Hiking & Snowmobile Trails. Large 24 X 28 Ft Insulated Garage Has Lots Of Room For Cars & Toys. Salt Water Pool Is Fully Fenced
Extras
Huge Deck Off Kitchen &Deck Around Pool Is Entertainers Dream.Soft Sided Garage&2 Sheds For Lots Of Storage.Includes-All Appliances, 200 Amp Service, Wood Insert In Rec Room Supplements Winter Heating Costs. Good High Speed Internet Service
Property Details
Facts for 2670 Shirley Road, Scugog
Status
Days on Market: 8
Last Status: Sold
Sold Date: Feb 17, 2018
Closed Date: Mar 21, 2018
Expiry Date: May 09, 2018
Sold Price: $675,000
Unavailable Date: Feb 17, 2018
Input Date: Feb 09, 2018
Property
Status: Sale
Property Type: Detached
Style: 2-Storey
Area: Scugog
Community: Blackstock
Availability Date: 60-90 Days
Inside
Bedrooms: 4
Bathrooms: 2
Kitchens: 1
Rooms: 8
Den/Family Room: No
Air Conditioning: Central Air
Fireplace: No
Laundry Level: Main
Central Vacuum: Y
Washrooms: 2
Utilities
Electricity: Yes
Gas: No
Telephone: Yes
Building
Basement: Fin W/O
Heat Type: Forced Air
Heat Source: Oil
Exterior: Alum Siding
Exterior: Brick
Elevator: N
UFFI: No
Water Supply Type: Drilled Well
Water Supply: Well
Special Designation: Unknown
Other Structures: Garden Shed
Parking
Driveway: Private
Garage Spaces: 2
Garage Type: Attached
Covered Parking Spaces: 10
Total Parking Spaces: 12
Fees
Tax Year: 2017
Tax Legal Description: Pt Lot 3 Conc 2 Now 10R863 T/W 91167
Taxes: $4,248
Highlights
Feature: Clear View
Feature: Golf
Feature: Grnbelt/Conserv
Feature: Rolling
Land
Cross Street: Simcoe & Shirley
Municipality District: Scugog
Fronting On: South
Pool: Inground
Sewer: Septic
Lot Depth: 433 Feet
Lot Frontage: 150 Feet
Acres: .50-1.99
Waterfront: None
Additional Media
- Virtual Tour: https://mls.youriguide.com/2670_shirley_rd_blackstock_on
Rooms
Room details for 2670 Shirley Road, Scugog
| Type | Dimensions | Description |
|---|---|---|
| Living Main | 3.94 x 5.87 | Bow Window, Broadloom |
| Dining Main | 2.49 x 4.70 | Open Concept, Combined W/Kitchen |
| Kitchen Main | 2.49 x 4.70 | Open Concept, Combined W/Dining |
| Laundry Main | 2.16 x 2.39 | |
| Master Upper | 3.35 x 5.13 | Bow Window, Broadloom |
| 2nd Br Upper | 3.51 x 3.73 | Broadloom |
| 3rd Br Upper | 3.48 x 4.11 | Broadloom |
| 4th Br Upper | 2.64 x 3.05 | Broadloom |
| Rec Lower | 5.97 x 7.34 | Sliding Doors |
| Play Lower | 3.25 x 4.22 | Broadloom |
| XXXXXXXX | XXX XX, XXXX |
XXXX XXX XXXX |
$XXX,XXX |
| XXX XX, XXXX |
XXXXXX XXX XXXX |
$XXX,XXX |
| XXXXXXXX XXXX | XXX XX, XXXX | $675,000 XXX XXXX |
| XXXXXXXX XXXXXX | XXX XX, XXXX | $649,000 XXX XXXX |

Good Shepherd Catholic School
Elementary: CatholicEnniskillen Public School
Elementary: PublicPrince Albert Public School
Elementary: PublicCartwright Central Public School
Elementary: PublicS A Cawker Public School
Elementary: PublicR H Cornish Public School
Elementary: PublicFather Donald MacLellan Catholic Sec Sch Catholic School
Secondary: CatholicBrooklin High School
Secondary: PublicMonsignor Paul Dwyer Catholic High School
Secondary: CatholicEastdale Collegiate and Vocational Institute
Secondary: PublicPort Perry High School
Secondary: PublicMaxwell Heights Secondary School
Secondary: Public

