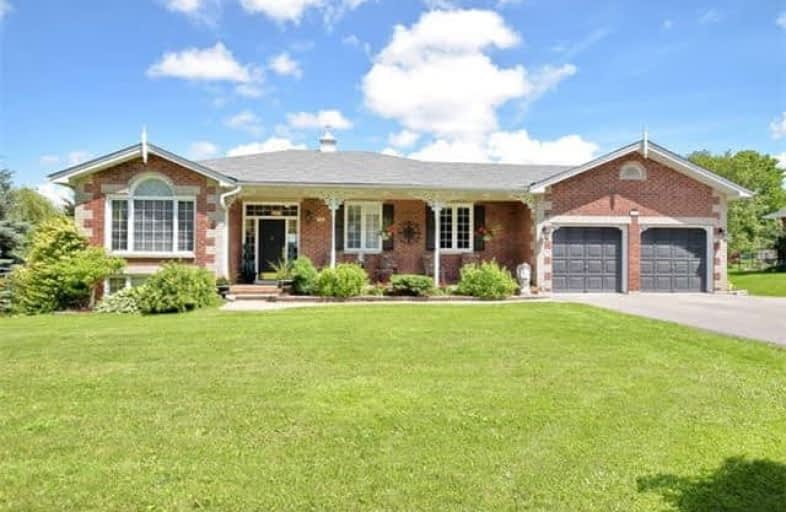Sold on Aug 02, 2017
Note: Property is not currently for sale or for rent.

-
Type: Detached
-
Style: Bungalow-Raised
-
Size: 1100 sqft
-
Lot Size: 131 x 0 Feet
-
Age: 16-30 years
-
Taxes: $4,482 per year
-
Days on Site: 30 Days
-
Added: Sep 07, 2019 (4 weeks on market)
-
Updated:
-
Last Checked: 2 months ago
-
MLS®#: E3860671
-
Listed By: Coldwell banker - r.m.r. real estate, brokerage
Bring The Family. 1/2 Acre Mature Lot. Custom Built All Brick 3 Bedroom With Formal Living And Dining Room. W/O To Deck From Kitchen. Open Concept, Vaulted Ceiling, Fully Finished Lower Level. R.R., Office, Eating Area, Laundry With W/O To Patio. Double Garage. Landscaped. Plenty Of Parking.
Extras
All Appliances, Curtains, Blinds, Light Fixtures, Garage Opener, Invisible Fencing.
Property Details
Facts for 269 Union Avenue, Scugog
Status
Days on Market: 30
Last Status: Sold
Sold Date: Aug 02, 2017
Closed Date: Oct 31, 2017
Expiry Date: Oct 03, 2017
Sold Price: $725,000
Unavailable Date: Aug 02, 2017
Input Date: Jul 04, 2017
Property
Status: Sale
Property Type: Detached
Style: Bungalow-Raised
Size (sq ft): 1100
Age: 16-30
Area: Scugog
Community: Port Perry
Availability Date: End Of Sept
Inside
Bedrooms: 3
Bathrooms: 2
Kitchens: 1
Rooms: 8
Den/Family Room: No
Air Conditioning: Central Air
Fireplace: Yes
Laundry Level: Lower
Central Vacuum: Y
Washrooms: 2
Utilities
Electricity: Yes
Gas: Yes
Cable: Available
Telephone: Yes
Building
Basement: Fin W/O
Basement 2: Full
Heat Type: Forced Air
Heat Source: Gas
Exterior: Brick
UFFI: No
Water Supply: Municipal
Special Designation: Unknown
Other Structures: Garden Shed
Parking
Driveway: Other
Garage Spaces: 2
Garage Type: Attached
Covered Parking Spaces: 6
Total Parking Spaces: 8
Fees
Tax Year: 2016
Tax Legal Description: 40R11805 Part 1
Taxes: $4,482
Highlights
Feature: Sloping
Land
Cross Street: Simcoe/King/Union
Municipality District: Scugog
Fronting On: East
Pool: None
Sewer: Septic
Lot Frontage: 131 Feet
Lot Irregularities: Depth 246.73 S, 159.7
Acres: .50-1.99
Zoning: R3/Ep
Waterfront: None
Additional Media
- Virtual Tour: http://tour.internetmediasolutions.ca/816934?idx=1
Rooms
Room details for 269 Union Avenue, Scugog
| Type | Dimensions | Description |
|---|---|---|
| Kitchen Main | 3.65 x 6.12 | Tile Floor, W/O To Deck, Eat-In Kitchen |
| Living Main | 3.00 x 3.65 | Hardwood Floor |
| Dining Main | 3.00 x 3.65 | Hardwood Floor |
| Master Main | 3.65 x 3.85 | Broadloom, Semi Ensuite, W/I Closet |
| Br Main | 3.45 x 3.50 | Broadloom |
| Br Main | 2.85 x 3.65 | Broadloom |
| Rec Lower | 8.00 x 8.00 | Broadloom, Large Window, W/O To Patio |
| Office Lower | 3.45 x 4.00 | Laminate, Large Closet |
| XXXXXXXX | XXX XX, XXXX |
XXXX XXX XXXX |
$XXX,XXX |
| XXX XX, XXXX |
XXXXXX XXX XXXX |
$XXX,XXX |
| XXXXXXXX XXXX | XXX XX, XXXX | $725,000 XXX XXXX |
| XXXXXXXX XXXXXX | XXX XX, XXXX | $749,700 XXX XXXX |

Hampton Junior Public School
Elementary: PublicEnniskillen Public School
Elementary: PublicSt Kateri Tekakwitha Catholic School
Elementary: CatholicCartwright Central Public School
Elementary: PublicSeneca Trail Public School Elementary School
Elementary: PublicNorman G. Powers Public School
Elementary: PublicCourtice Secondary School
Secondary: PublicHoly Trinity Catholic Secondary School
Secondary: CatholicMonsignor Paul Dwyer Catholic High School
Secondary: CatholicEastdale Collegiate and Vocational Institute
Secondary: PublicO'Neill Collegiate and Vocational Institute
Secondary: PublicMaxwell Heights Secondary School
Secondary: Public

