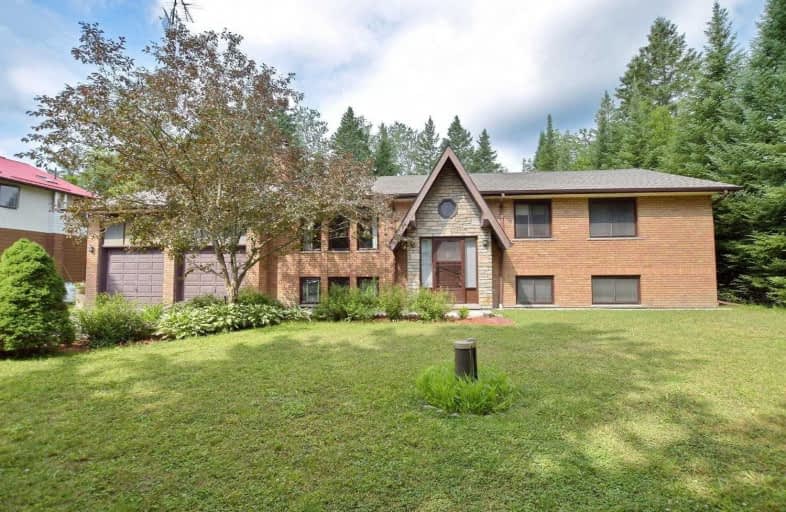Sold on Jul 14, 2020
Note: Property is not currently for sale or for rent.

-
Type: Detached
-
Style: Bungalow-Raised
-
Lot Size: 100.26 x 151.15 Feet
-
Age: No Data
-
Taxes: $2,900 per year
-
Days on Site: 19 Days
-
Added: Jun 25, 2020 (2 weeks on market)
-
Updated:
-
Last Checked: 2 months ago
-
MLS®#: E4810335
-
Listed By: Coldwell banker - r.m.r. real estate, brokerage
Custom Built Brick Raised Bungalow On Very Private Lot W/Double Car Garage.Huge Eat-In Kitchen W/Large Pantry & Entry To Garage And With W/O To Large Deck.Living Room Has Fireplace & Large Front Window.Windows Are Newer,New Shingles 2020,Propane Furnace 2018,Heat Pump For Central Air,Basement Has W/O To Patio In Backyard,Well Maintained - Move In Condition.H W T And Water Softener Owned.Propane Tanks Rented.R/I In Basement For Shower.
Extras
Common Element Monthly Fee Of $139.50 & Includes Roads,Pool,Playground,Picnic Grounds,Sports Fields & More All Located In This Private & Peaceful Gated Community Of 126 Acres.
Property Details
Facts for 28 Tannenweg, Scugog
Status
Days on Market: 19
Last Status: Sold
Sold Date: Jul 14, 2020
Closed Date: Aug 07, 2020
Expiry Date: Sep 25, 2020
Sold Price: $518,000
Unavailable Date: Jul 14, 2020
Input Date: Jun 29, 2020
Property
Status: Sale
Property Type: Detached
Style: Bungalow-Raised
Area: Scugog
Community: Blackstock
Availability Date: Tba
Inside
Bedrooms: 3
Bedrooms Plus: 1
Bathrooms: 2
Kitchens: 1
Rooms: 5
Den/Family Room: No
Air Conditioning: Other
Fireplace: Yes
Laundry Level: Lower
Washrooms: 2
Utilities
Electricity: Yes
Building
Basement: Fin W/O
Heat Type: Forced Air
Heat Source: Propane
Exterior: Brick
Energy Certificate: N
Water Supply: Well
Special Designation: Unknown
Parking
Driveway: Pvt Double
Garage Spaces: 2
Garage Type: Attached
Covered Parking Spaces: 6
Total Parking Spaces: 8
Fees
Tax Year: 2020
Tax Legal Description: Lot 28 Plan 40M2455 **
Taxes: $2,900
Land
Cross Street: Cartwright E 1/4 Ln
Municipality District: Scugog
Fronting On: West
Parcel Number: 267470222
Pool: None
Sewer: Septic
Lot Depth: 151.15 Feet
Lot Frontage: 100.26 Feet
Zoning: Residential
Additional Media
- Virtual Tour: https://tour.internetmediasolutions.ca/1633389?idx=1
Rooms
Room details for 28 Tannenweg, Scugog
| Type | Dimensions | Description |
|---|---|---|
| Kitchen Main | 3.66 x 6.23 | Eat-In Kitchen, W/O To Deck, Ceramic Floor |
| Living Main | 4.27 x 4.88 | Fireplace, Broadloom |
| Master Main | 3.96 x 3.96 | Broadloom |
| 2nd Br Main | 3.20 x 3.86 | Broadloom |
| 3rd Br Main | 2.79 x 3.96 | Broadloom |
| Rec Lower | 3.96 x 6.91 | Ceramic Floor, Large Window |
| 4th Br Lower | 3.86 x 4.88 | Broadloom |
| Laundry Lower | 3.96 x 3.96 | W/O To Yard |
| XXXXXXXX | XXX XX, XXXX |
XXXX XXX XXXX |
$XXX,XXX |
| XXX XX, XXXX |
XXXXXX XXX XXXX |
$XXX,XXX |
| XXXXXXXX XXXX | XXX XX, XXXX | $518,000 XXX XXXX |
| XXXXXXXX XXXXXX | XXX XX, XXXX | $499,900 XXX XXXX |

Hampton Junior Public School
Elementary: PublicEnniskillen Public School
Elementary: PublicM J Hobbs Senior Public School
Elementary: PublicGrandview Public School
Elementary: PublicDr George Hall Public School
Elementary: PublicCartwright Central Public School
Elementary: PublicSt. Thomas Aquinas Catholic Secondary School
Secondary: CatholicCentre for Individual Studies
Secondary: PublicCourtice Secondary School
Secondary: PublicSt. Stephen Catholic Secondary School
Secondary: CatholicPort Perry High School
Secondary: PublicMaxwell Heights Secondary School
Secondary: Public

