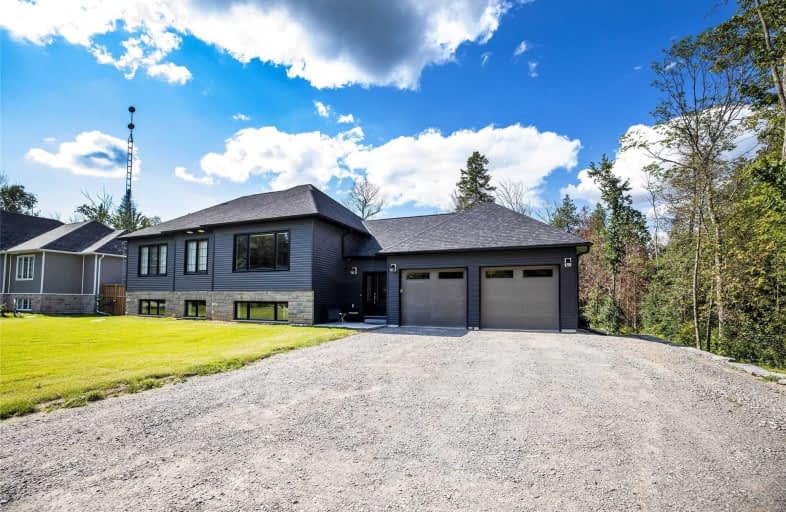Sold on Aug 17, 2020
Note: Property is not currently for sale or for rent.

-
Type: Detached
-
Style: Bungalow-Raised
-
Lot Size: 100 x 150 Feet
-
Age: New
-
Taxes: $5,236 per year
-
Days on Site: 6 Days
-
Added: Aug 11, 2020 (6 days on market)
-
Updated:
-
Last Checked: 2 months ago
-
MLS®#: E4865487
-
Listed By: Re/max jazz inc., brokerage
Brand New 3+2 Bed 3 Full Bath Raised Bungalow Situated In A Private Gated Community Backing Onto Protected Forest. Custom Built By Keuning Construction, A Second-Generation Local Builder, With A Distinguished Legacy Of Building Spectacular Custom Homes In Beautiful, Idyllic Neighbourhoods With Unparalleled Craftsmanship And Build Quality. This Bright And Airy Open Concept Design Features 9' Ceilings On Each Floor With Oversized Windows In Every Room.
Extras
The Kitchen Has An Oversized Centre Island Covered In Quartz W B/I Gas Range, Stand Alone Stainless Hood Fan, Built-In Mic/Oven Combo And Premium Lighting. Master Has 3Pc Ensuite & W/I Closet. Rough-In For Bar Or Second Kitchen In Basement.
Property Details
Facts for 29 Waldweg, Scugog
Status
Days on Market: 6
Last Status: Sold
Sold Date: Aug 17, 2020
Closed Date: Oct 29, 2020
Expiry Date: Nov 06, 2020
Sold Price: $880,000
Unavailable Date: Aug 17, 2020
Input Date: Aug 11, 2020
Prior LSC: Listing with no contract changes
Property
Status: Sale
Property Type: Detached
Style: Bungalow-Raised
Age: New
Area: Scugog
Community: Blackstock
Availability Date: Flexible
Inside
Bedrooms: 3
Bedrooms Plus: 2
Bathrooms: 3
Kitchens: 1
Rooms: 6
Den/Family Room: Yes
Air Conditioning: Central Air
Fireplace: No
Washrooms: 3
Building
Basement: Finished
Heat Type: Forced Air
Heat Source: Propane
Exterior: Stone
Exterior: Vinyl Siding
Water Supply: Well
Special Designation: Unknown
Parking
Driveway: Private
Garage Spaces: 3
Garage Type: Attached
Covered Parking Spaces: 6
Total Parking Spaces: 8.5
Fees
Tax Year: 2019
Tax Legal Description: Block 78, Plan 40M2455 Together With An Undivided*
Taxes: $5,236
Land
Cross Street: Edgerton/Cartwright
Municipality District: Scugog
Fronting On: North
Pool: None
Sewer: Septic
Lot Depth: 150 Feet
Lot Frontage: 100 Feet
Additional Media
- Virtual Tour: https://my.matterport.com/show/?m=AKHt7b5HrVC&mls=1
Rooms
Room details for 29 Waldweg, Scugog
| Type | Dimensions | Description |
|---|---|---|
| Living Main | 5.17 x 5.03 | Bay Window, Vinyl Floor, Open Concept |
| Kitchen Main | 4.73 x 4.07 | Quartz Counter, Stainless Steel Appl, Centre Island |
| Dining Main | 2.60 x 4.73 | W/O To Deck, Vinyl Floor, Open Concept |
| Master Main | 4.25 x 4.45 | 3 Pc Ensuite, W/I Closet, Large Window |
| 2nd Br Main | 3.35 x 3.05 | Vinyl Floor, Large Closet, Large Window |
| 3rd Br Main | 3.13 x 3.35 | Vinyl Floor, Large Closet, Large Window |
| Laundry Main | 2.60 x 3.42 | W/O To Yard, Vinyl Floor |
| Family Bsmt | 5.87 x 6.61 | Vinyl Floor, Large Window, Open Concept |
| Rec Bsmt | 4.66 x 6.10 | Vinyl Floor, Large Window, Open Concept |
| 4th Br Bsmt | 4.47 x 3.68 | Vinyl Floor, Large Closet, Large Window |
| 5th Br Bsmt | 3.71 x 3.69 | Vinyl Floor, Large Closet, Large Window |

| XXXXXXXX | XXX XX, XXXX |
XXXX XXX XXXX |
$XXX,XXX |
| XXX XX, XXXX |
XXXXXX XXX XXXX |
$XXX,XXX |
| XXXXXXXX XXXX | XXX XX, XXXX | $880,000 XXX XXXX |
| XXXXXXXX XXXXXX | XXX XX, XXXX | $774,900 XXX XXXX |

Hampton Junior Public School
Elementary: PublicEnniskillen Public School
Elementary: PublicM J Hobbs Senior Public School
Elementary: PublicGrandview Public School
Elementary: PublicCartwright Central Public School
Elementary: PublicSeneca Trail Public School Elementary School
Elementary: PublicSt. Thomas Aquinas Catholic Secondary School
Secondary: CatholicCentre for Individual Studies
Secondary: PublicCourtice Secondary School
Secondary: PublicSt. Stephen Catholic Secondary School
Secondary: CatholicPort Perry High School
Secondary: PublicMaxwell Heights Secondary School
Secondary: Public
