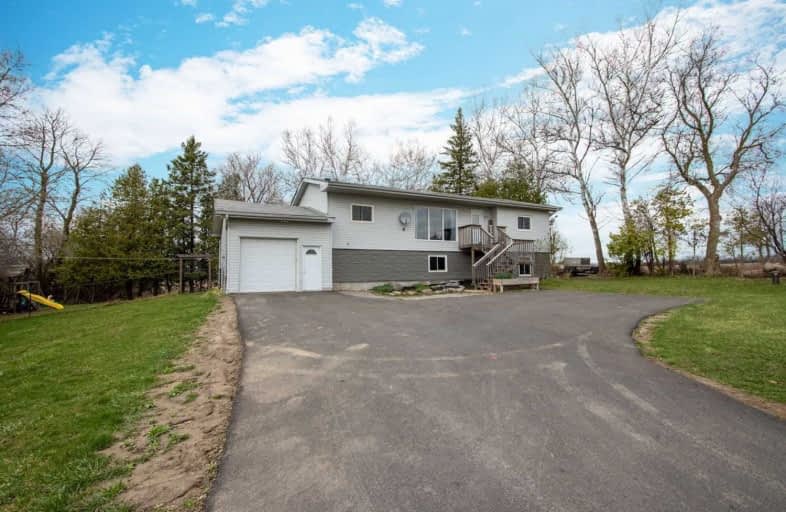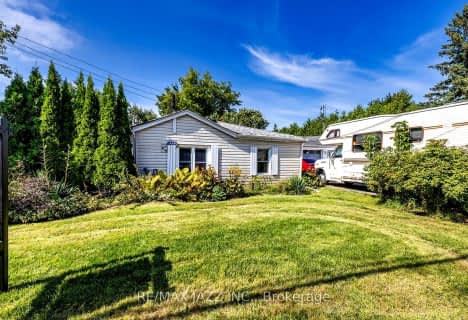
Video Tour

Good Shepherd Catholic School
Elementary: Catholic
8.10 km
Enniskillen Public School
Elementary: Public
12.49 km
Prince Albert Public School
Elementary: Public
8.28 km
Cartwright Central Public School
Elementary: Public
3.35 km
S A Cawker Public School
Elementary: Public
7.86 km
R H Cornish Public School
Elementary: Public
7.58 km
Father Donald MacLellan Catholic Sec Sch Catholic School
Secondary: Catholic
22.55 km
Brooklin High School
Secondary: Public
18.15 km
Monsignor Paul Dwyer Catholic High School
Secondary: Catholic
22.37 km
Eastdale Collegiate and Vocational Institute
Secondary: Public
22.25 km
Port Perry High School
Secondary: Public
7.44 km
Maxwell Heights Secondary School
Secondary: Public
18.32 km



