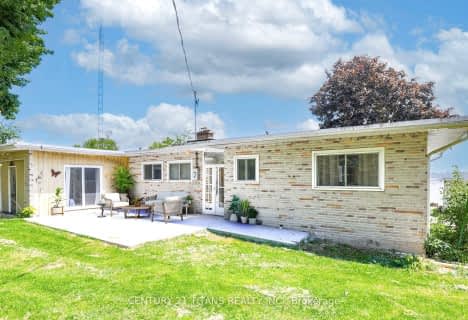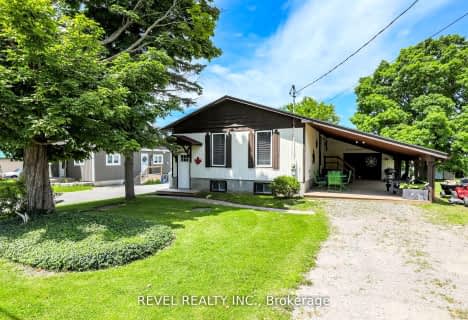Removed on Oct 24, 2016
Note: Property is not currently for sale or for rent.

-
Type: Detached
-
Style: 2-Storey
-
Size: 2000 sqft
-
Lot Size: 86 x 162 Feet
-
Age: New
-
Taxes: $2,400 per year
-
Days on Site: 41 Days
-
Added: Sep 13, 2016 (1 month on market)
-
Updated:
-
Last Checked: 2 months ago
-
MLS®#: E3602407
-
Listed By: Right at home realty inc., brokerage
Incredible Views Of Lake Scugog In The View Lake Area. This Brand New Home Is Absolutely Stunning From Its Open Concept Waterfront Views To The Heated Flooring Throughout Bathrooms & Front Entrance,Granite Counters, Breakfast Bar, Custom Staircase & Hardwood Flooring Throughout-This House Also Has Two Walkouts And Large Deck For Entertaining,Master Bedroom Overlooks Lake And Has 5 Piece En-Suite, His/Her Sinks & Closets- Boat, Swim Fish In Your Own Back Yard!
Extras
Garage Is An Over-Sized 2 Car Plus With Added Room For Atv,Sled,Bike Etc...30X24 Perfect For Workshop Too, & Has Upgraded Icf Foundation- Also Boasts A 200 Amp Service- All New Stainless Steel Kitchen Appliances- Alarm System & Monitoring
Property Details
Facts for 31 McGill Drive, Scugog
Status
Days on Market: 41
Last Status: Suspended
Sold Date: Jan 01, 0001
Closed Date: Jan 01, 0001
Expiry Date: Dec 16, 2016
Unavailable Date: Oct 24, 2016
Input Date: Sep 13, 2016
Property
Status: Sale
Property Type: Detached
Style: 2-Storey
Size (sq ft): 2000
Age: New
Area: Scugog
Community: Rural Scugog
Availability Date: Immed
Inside
Bedrooms: 3
Bathrooms: 2
Kitchens: 1
Rooms: 7
Den/Family Room: Yes
Air Conditioning: Central Air
Fireplace: No
Laundry Level: Upper
Washrooms: 2
Utilities
Electricity: Yes
Gas: Available
Building
Basement: Fin W/O
Basement 2: Finished
Heat Type: Forced Air
Heat Source: Propane
Exterior: Alum Siding
Exterior: Stone
Water Supply Type: Dug Well
Water Supply: Well
Special Designation: Unknown
Other Structures: Workshop
Parking
Driveway: Private
Garage Spaces: 2
Garage Type: Detached
Covered Parking Spaces: 4
Fees
Tax Year: 2015
Tax Legal Description: Lt 18 Pl 33 Manvers,Kawartha Lakes
Taxes: $2,400
Highlights
Feature: Clear View
Feature: Golf
Feature: Grnbelt/Conserv
Feature: Lake/Pond
Feature: Park
Feature: Waterfront
Land
Cross Street: Cartwrightmanvers/Hw
Municipality District: Scugog
Fronting On: North
Pool: None
Sewer: Septic
Lot Depth: 162 Feet
Lot Frontage: 86 Feet
Lot Irregularities: 45.5 At Water/162 Eas
Waterfront: Direct
Additional Media
- Virtual Tour: http://www.tourbuzz.net/555038?idx=1
Rooms
Room details for 31 McGill Drive, Scugog
| Type | Dimensions | Description |
|---|---|---|
| Family Main | 4.08 x 7.35 | Open Concept, Overlook Water, W/O To Deck |
| Kitchen Main | 3.66 x 3.66 | Breakfast Bar, Granite Counter, Overlook Water |
| Dining Main | 3.08 x 3.39 | Open Concept, Hardwood Floor, W/O To Deck |
| Sitting Main | 3.05 x 3.23 | Open Concept, Tile Floor, Double Closet |
| Master Upper | 3.23 x 7.13 | Hardwood Floor, 5 Pc Ensuite, Overlook Water |
| 2nd Br Upper | 3.04 x 3.35 | Hardwood Floor, O/Looks Backyard, Double Closet |
| 3rd Br Upper | 3.04 x 3.35 | Hardwood Floor, O/Looks Garden, Double Closet |
| Rec Lower | 7.13 x 8.53 | Broadloom, W/O To Patio, Overlook Water |
| Utility Lower | 7.13 x 1.82 | Concrete Floor, B/I Appliances, Enclosed |
| XXXXXXXX | XXX XX, XXXX |
XXXX XXX XXXX |
$XXX,XXX |
| XXX XX, XXXX |
XXXXXX XXX XXXX |
$XXX,XXX | |
| XXXXXXXX | XXX XX, XXXX |
XXXXXXX XXX XXXX |
|
| XXX XX, XXXX |
XXXXXX XXX XXXX |
$XXX,XXX | |
| XXXXXXXX | XXX XX, XXXX |
XXXXXXXX XXX XXXX |
|
| XXX XX, XXXX |
XXXXXX XXX XXXX |
$XXX,XXX | |
| XXXXXXXX | XXX XX, XXXX |
XXXX XXX XXXX |
$XXX,XXX |
| XXX XX, XXXX |
XXXXXX XXX XXXX |
$XXX,XXX |
| XXXXXXXX XXXX | XXX XX, XXXX | $750,000 XXX XXXX |
| XXXXXXXX XXXXXX | XXX XX, XXXX | $759,900 XXX XXXX |
| XXXXXXXX XXXXXXX | XXX XX, XXXX | XXX XXXX |
| XXXXXXXX XXXXXX | XXX XX, XXXX | $769,900 XXX XXXX |
| XXXXXXXX XXXXXXXX | XXX XX, XXXX | XXX XXXX |
| XXXXXXXX XXXXXX | XXX XX, XXXX | $779,000 XXX XXXX |
| XXXXXXXX XXXX | XXX XX, XXXX | $340,000 XXX XXXX |
| XXXXXXXX XXXXXX | XXX XX, XXXX | $354,900 XXX XXXX |

King Albert Public School
Elementary: PublicGrandview Public School
Elementary: PublicDr George Hall Public School
Elementary: PublicCartwright Central Public School
Elementary: PublicSt. Dominic Catholic Elementary School
Elementary: CatholicLeslie Frost Public School
Elementary: PublicSt. Thomas Aquinas Catholic Secondary School
Secondary: CatholicLindsay Collegiate and Vocational Institute
Secondary: PublicSt. Stephen Catholic Secondary School
Secondary: CatholicI E Weldon Secondary School
Secondary: PublicPort Perry High School
Secondary: PublicMaxwell Heights Secondary School
Secondary: Public- 2 bath
- 5 bed
21 Glassford Road, Kawartha Lakes, Ontario • K0M 2C0 • Little Britain
- 1 bath
- 3 bed
119 Elm Tree Road, Kawartha Lakes, Ontario • K0M 2C0 • Rural Mariposa


