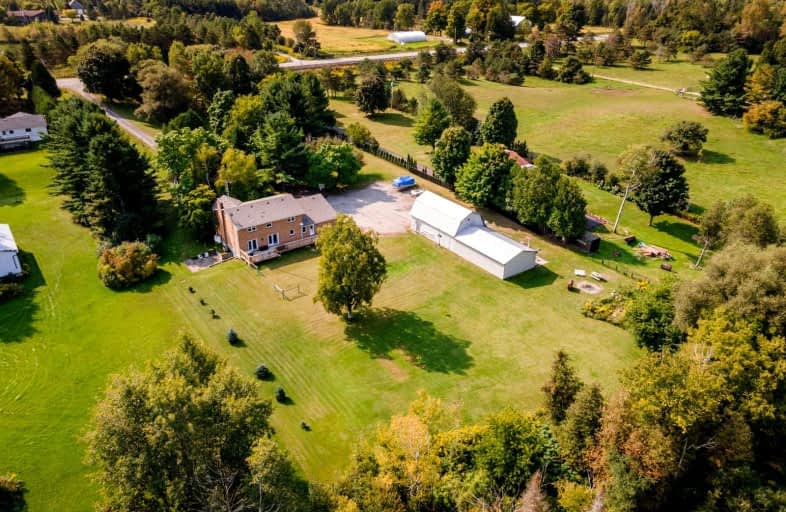Added 3 months ago

-
Type: Detached
-
Style: 2-Storey
-
Size: 2500 sqft
-
Lot Size: 200 x 853 Feet
-
Age: 31-50 years
-
Taxes: $8,385 per year
-
Days on Site: 67 Days
-
Added: Sep 16, 2024 (3 months ago)
-
Updated:
-
Last Checked: 2 hours ago
-
MLS®#: E9351628
-
Listed By: Re/max all-stars realty inc.
Nestled on 3.92 acres with a long mature tree lined laneway for privacy is this 3+1 bedroom all brick immaculate 2 story home with 2652 square feet plus finished basement. Located just east of Uxbridge between Lakeridge Rd(Reg Rd 23) & Port Perry. Main floor laundry room with access to garage & deck. Laundry on both levels. Several walkouts to scenic countryside views. Primary bedroom boasts a huge walk thru closet and 5 pc ensuite. Second bedroom has 3 pc ensuite. Completely professionally finished in-law suite with large rooms and separate entrance. Large fenced in dog run. New propane furnace 2020, roof shingles May 2024, sewage pump June 2024, 20'x24' workshop with ceiling track hoist plus 24'x40' "man cave". Lots of parking area. Good water well with ample supply. Easy city commute.
Upcoming Open Houses
We do not have information on any open houses currently scheduled.
Schedule a Private Tour -
Contact Us
Property Details
Facts for 311 Regional Road 21, Scugog
Property
Status: Sale
Property Type: Detached
Style: 2-Storey
Size (sq ft): 2500
Age: 31-50
Area: Scugog
Community: Rural Scugog
Availability Date: 60 Days/TBA
Inside
Bedrooms: 3
Bedrooms Plus: 1
Bathrooms: 5
Kitchens: 1
Kitchens Plus: 1
Rooms: 8
Den/Family Room: Yes
Air Conditioning: Central Air
Fireplace: Yes
Washrooms: 5
Utilities
Electricity: Yes
Cable: Available
Telephone: Available
Building
Basement: Fin W/O
Basement 2: Sep Entrance
Heat Type: Forced Air
Heat Source: Propane
Exterior: Brick
Water Supply Type: Bored Well
Water Supply: Well
Special Designation: Unknown
Other Structures: Workshop
Parking
Driveway: Private
Garage Spaces: 2
Garage Type: Attached
Covered Parking Spaces: 18
Total Parking Spaces: 20
Fees
Tax Year: 2024
Tax Legal Description: Pt Lot 4 Conc . 5 Reach As In *D438357;
Taxes: $8,385
Highlights
Feature: Fenced Yard
Feature: Golf
Feature: Part Cleared
Feature: School Bus Route
Feature: Wooded/Treed
Land
Cross Street: Regional Rd 21 & Lak
Municipality District: Scugog
Fronting On: North
Parcel Number: 268190019
Pool: None
Sewer: Septic
Lot Depth: 853 Feet
Lot Frontage: 200 Feet
Additional Media
- Virtual Tour: https://vimeo.com/1009002531?share=copy
Rooms
Room details for 311 Regional Road 21, Scugog
| Type | Dimensions | Description |
|---|---|---|
| Kitchen Main | 3.96 x 6.40 | Eat-In Kitchen, W/O To Deck, French Doors |
| Dining Main | 3.66 x 4.42 | Formal Rm, Picture Window, Crown Moulding |
| Living Main | 6.10 x 3.96 | Hardwood Floor, W/O To Deck, French Doors |
| Family Main | 4.27 x 3.96 | Hardwood Floor, Floor/Ceil Fireplace |
| Foyer Main | 3.35 x 3.70 | Curved Stairs, Ceramic Floor, Closet |
| Prim Bdrm Upper | 4.05 x 5.49 | 5 Pc Ensuite, W/I Closet, French Doors |
| 2nd Br Upper | 4.05 x 4.27 | 3 Pc Ensuite, W/I Closet |
| 3rd Br Upper | 4.27 x 3.66 | Double Closet, Laminate |
| Rec Lower | 3.66 x 4.57 | Laminate, Pot Lights, Dropped Ceiling |
| Kitchen Lower | 3.66 x 3.96 | Eat-In Kitchen, W/O To Patio |
| 4th Br Lower | 3.48 x 5.49 | 3 Pc Ensuite, W/I Closet |
| Utility Lower | 3.66 x 3.35 |
| E9351628 | Sep 16, 2024 |
Active For Sale |
$1,775,000 |
| E9351628 Active | Sep 16, 2024 | $1,775,000 For Sale |
Car-Dependent
- Almost all errands require a car.

École élémentaire publique L'Héritage
Elementary: PublicChar-Lan Intermediate School
Elementary: PublicSt Peter's School
Elementary: CatholicHoly Trinity Catholic Elementary School
Elementary: CatholicÉcole élémentaire catholique de l'Ange-Gardien
Elementary: CatholicWilliamstown Public School
Elementary: PublicÉcole secondaire publique L'Héritage
Secondary: PublicCharlottenburgh and Lancaster District High School
Secondary: PublicSt Lawrence Secondary School
Secondary: PublicÉcole secondaire catholique La Citadelle
Secondary: CatholicHoly Trinity Catholic Secondary School
Secondary: CatholicCornwall Collegiate and Vocational School
Secondary: Public

