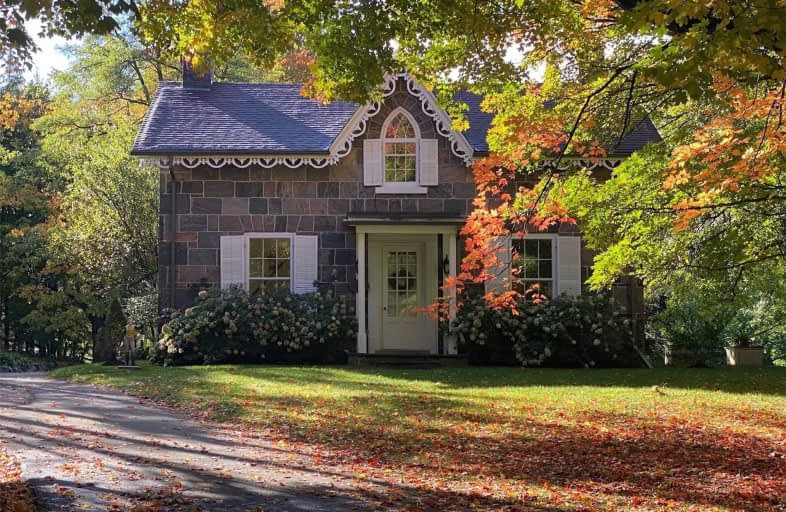Sold on Apr 20, 2021
Note: Property is not currently for sale or for rent.

-
Type: Detached
-
Style: 1 1/2 Storey
-
Lot Size: 19.8 x 0 Acres
-
Age: 100+ years
-
Taxes: $9,711 per year
-
Days on Site: 21 Days
-
Added: Mar 30, 2021 (3 weeks on market)
-
Updated:
-
Last Checked: 2 months ago
-
MLS®#: E5173394
-
Listed By: Re/max all-stars realty inc., brokerage
One Of The Finest Examples Of Restored Ontario Heritage; C1868 Solid 24" Cut Granite Stone Home Has Been Meticulously Maintained & Updated; Elaborately Crafted Gothic Windows;Historic Period Glass; Updated Master Crafted Kitchen; Refinished Master Suite With New Luxury Ensuite; Located On 19+ Acres,Mature Maple Lined Drive; Beautifully Landscaped With Manicured Lawns & Gardens, Pond, Stream, 2 Century Barns, Heated 64'X24' Workshop; Minutes North Of 407
Extras
Custom Stone Kiln&Entry Pillars; Revitalized Pool W/Cabana In A Beautiful Natural Setting; Stream & Pond With Fountain Providing Year Round Recreational Enjoyment & Peacefulness; Natural Gas To Home; Free High Speed Internet
Property Details
Facts for 3120 Ontario 7A, Scugog
Status
Days on Market: 21
Last Status: Sold
Sold Date: Apr 20, 2021
Closed Date: Jul 22, 2021
Expiry Date: May 31, 2021
Sold Price: $2,350,000
Unavailable Date: Apr 20, 2021
Input Date: Mar 30, 2021
Prior LSC: Listing with no contract changes
Property
Status: Sale
Property Type: Detached
Style: 1 1/2 Storey
Age: 100+
Area: Scugog
Community: Blackstock
Availability Date: 60-90 Days
Inside
Bedrooms: 5
Bathrooms: 5
Kitchens: 1
Rooms: 12
Den/Family Room: Yes
Air Conditioning: Central Air
Fireplace: Yes
Laundry Level: Lower
Central Vacuum: N
Washrooms: 5
Utilities
Electricity: Yes
Gas: Yes
Cable: No
Telephone: Available
Building
Basement: Full
Heat Type: Forced Air
Heat Source: Gas
Exterior: Stone
Water Supply: Well
Special Designation: Heritage
Other Structures: Barn
Other Structures: Workshop
Parking
Driveway: Private
Garage Spaces: 2
Garage Type: Attached
Covered Parking Spaces: 15
Total Parking Spaces: 17
Fees
Tax Year: 2020
Tax Legal Description: Pt Lt 8 Con 5 Cartwright Pts 3&4,10R1035;S/T **
Taxes: $9,711
Highlights
Feature: Hospital
Feature: Lake/Pond
Feature: River/Stream
Feature: School Bus Route
Feature: Wooded/Treed
Land
Cross Street: Hwy 7A/Regional Rd 5
Municipality District: Scugog
Fronting On: South
Parcel Number: 267590007
Pool: Inground
Sewer: None
Lot Frontage: 19.8 Acres
Lot Irregularities: Irregular Shape-See R
Acres: 10-24.99
Zoning: Ag/Ag(H)/Ep
Rural Services: Electrical
Rural Services: Garbage Pickup
Rural Services: Internet High Spd
Rural Services: Natural Gas
Rural Services: Recycling Pckup
Water Delivery Features: Uv System
Water Delivery Features: Water Treatmnt
Additional Media
- Virtual Tour: https://maddoxmedia.ca/3120-highway-7a-blackstock/
Rooms
Room details for 3120 Ontario 7A, Scugog
| Type | Dimensions | Description |
|---|---|---|
| Living Main | 6.76 x 5.58 | Wood Floor, Fireplace, West View |
| Dining Main | 4.00 x 5.18 | Wood Floor, Formal Rm, Plate Rail |
| Kitchen Main | 4.87 x 6.80 | Quartz Counter, Porcelain Floor, Centre Island |
| Family Main | 6.90 x 10.18 | Stone Fireplace, Hardwood Floor, O/Looks Pool |
| Breakfast Main | 5.43 x 2.34 | O/Looks Pool, Porcelain Floor |
| Master Main | 5.03 x 4.90 | 4 Pc Ensuite, Broadloom, W/O To Yard |
| 2nd Br 2nd | 3.97 x 4.17 | Wood Floor, W/I Closet |
| 3rd Br 2nd | 4.61 x 4.16 | Closet, Wood Floor |
| 4th Br 2nd | 4.90 x 5.10 | 3 Pc Ensuite, Wood Floor |
| Games 2nd | 4.23 x 6.70 | 3 Pc Ensuite, Wood Floor |
| Study 2nd | 4.72 x 4.23 | Skylight, Wood Floor |
| Laundry Bsmt | - | B/I Shelves |
| XXXXXXXX | XXX XX, XXXX |
XXXX XXX XXXX |
$X,XXX,XXX |
| XXX XX, XXXX |
XXXXXX XXX XXXX |
$X,XXX,XXX | |
| XXXXXXXX | XXX XX, XXXX |
XXXXXXX XXX XXXX |
|
| XXX XX, XXXX |
XXXXXX XXX XXXX |
$X,XXX,XXX |
| XXXXXXXX XXXX | XXX XX, XXXX | $2,350,000 XXX XXXX |
| XXXXXXXX XXXXXX | XXX XX, XXXX | $2,399,000 XXX XXXX |
| XXXXXXXX XXXXXXX | XXX XX, XXXX | XXX XXXX |
| XXXXXXXX XXXXXX | XXX XX, XXXX | $2,499,000 XXX XXXX |

Good Shepherd Catholic School
Elementary: CatholicEnniskillen Public School
Elementary: PublicPrince Albert Public School
Elementary: PublicCartwright Central Public School
Elementary: PublicS A Cawker Public School
Elementary: PublicR H Cornish Public School
Elementary: PublicCourtice Secondary School
Secondary: PublicBrooklin High School
Secondary: PublicMonsignor Paul Dwyer Catholic High School
Secondary: CatholicEastdale Collegiate and Vocational Institute
Secondary: PublicPort Perry High School
Secondary: PublicMaxwell Heights Secondary School
Secondary: Public

