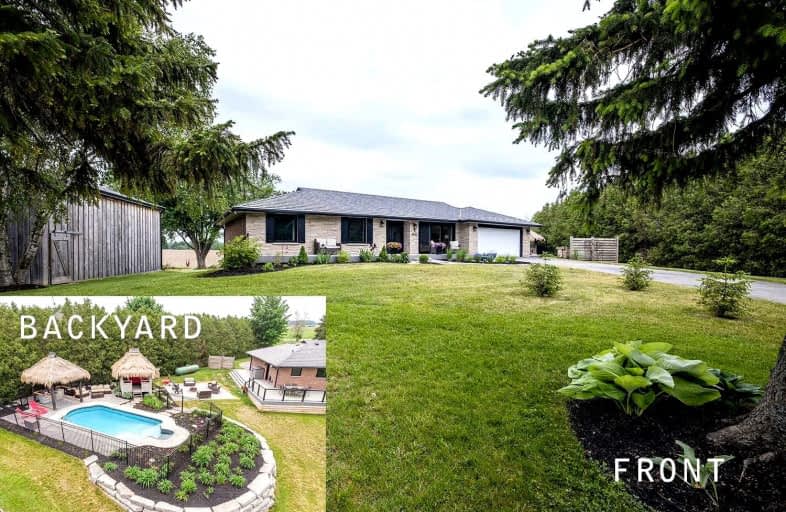Sold on Aug 31, 2021
Note: Property is not currently for sale or for rent.

-
Type: Detached
-
Style: Bungalow
-
Lot Size: 175 x 250 Feet
-
Age: No Data
-
Taxes: $5,678 per year
-
Days on Site: 5 Days
-
Added: Aug 26, 2021 (5 days on market)
-
Updated:
-
Last Checked: 2 months ago
-
MLS®#: E5351002
-
Listed By: Re/max hallmark first group realty ltd., brokerage
Professional Design & Custom Craftsmanship Is Showcased Thru Out This Stunning All Brick Bungalow Featuring Over 3000 Sq Ft. Of Finished Living Space & Set On A Private 1 Acre Property With A Separate Driveway To A 1200 Sq Ft Shop, Oasis Entertaining Backyard With A Salt Water Pool, 2 Cabanas, Extensive Composite Decks & A Custom Fire Pit. Step Inside To Be Amazed.. A Chef's Dream Kitchen W/9' Island, Quartz Counters, Gas Range, Walk-In Pantry, Master Suite
Extras
W/5 Pc Ensuite & Walk-Out To Deck, Heated Floors In 3 Baths Plus Games Room, Finished Walk-Out Basement (Great Inlaw Potential) & Much More! Completely Renovated To Include All The Must Haves On Your Wish List!
Property Details
Facts for 3245 Hood Drive, Scugog
Status
Days on Market: 5
Last Status: Sold
Sold Date: Aug 31, 2021
Closed Date: Nov 12, 2021
Expiry Date: Oct 31, 2021
Sold Price: $1,410,000
Unavailable Date: Aug 31, 2021
Input Date: Aug 26, 2021
Prior LSC: Sold
Property
Status: Sale
Property Type: Detached
Style: Bungalow
Area: Scugog
Community: Rural Scugog
Availability Date: Flexible90
Inside
Bedrooms: 4
Bathrooms: 4
Kitchens: 1
Rooms: 7
Den/Family Room: Yes
Air Conditioning: Central Air
Fireplace: Yes
Laundry Level: Main
Washrooms: 4
Building
Basement: Fin W/O
Heat Type: Forced Air
Heat Source: Propane
Exterior: Brick
Water Supply: Well
Special Designation: Unknown
Other Structures: Workshop
Parking
Driveway: Pvt Double
Garage Spaces: 1
Garage Type: Attached
Covered Parking Spaces: 19
Total Parking Spaces: 20
Fees
Tax Year: 2020
Tax Legal Description: Con 13 Pt Lot 9 Now Rp 40R10088 Part 1
Taxes: $5,678
Highlights
Feature: Clear View
Feature: Lake Access
Feature: Marina
Feature: School Bus Route
Land
Cross Street: Island Road/Hood Dri
Municipality District: Scugog
Fronting On: North
Pool: Inground
Sewer: Septic
Lot Depth: 250 Feet
Lot Frontage: 175 Feet
Lot Irregularities: 1 Acre
Acres: .50-1.99
Rooms
Room details for 3245 Hood Drive, Scugog
| Type | Dimensions | Description |
|---|---|---|
| Kitchen Main | 5.72 x 3.66 | Stainless Steel Appl, Quartz Counter, Slate Flooring |
| Mudroom Main | 3.51 x 2.24 | Pantry, W/O To Garage |
| Family Main | 3.66 x 3.45 | Fireplace, Pot Lights, W/O To Deck |
| Master Main | 5.47 x 5.47 | 5 Pc Ensuite, Fireplace, W/O To Deck |
| 2nd Br Main | 4.88 x 3.48 | B/I Closet, Fireplace, Crown Moulding |
| 3rd Br Main | 4.30 x 3.30 | B/I Closet, Fireplace |
| 4th Br Main | 4.01 x 3.23 | Double Closet |
| Rec Lower | 10.87 x 4.37 | Fireplace, Pot Lights, W/O To Yard |
| Games Lower | 4.95 x 4.24 | Heated Floor, Pot Lights |
| Play Lower | 5.69 x 3.12 | Combined W/Rec |
| XXXXXXXX | XXX XX, XXXX |
XXXX XXX XXXX |
$X,XXX,XXX |
| XXX XX, XXXX |
XXXXXX XXX XXXX |
$X,XXX,XXX | |
| XXXXXXXX | XXX XX, XXXX |
XXXXXXX XXX XXXX |
|
| XXX XX, XXXX |
XXXXXX XXX XXXX |
$X,XXX,XXX | |
| XXXXXXXX | XXX XX, XXXX |
XXXXXXX XXX XXXX |
|
| XXX XX, XXXX |
XXXXXX XXX XXXX |
$X,XXX,XXX | |
| XXXXXXXX | XXX XX, XXXX |
XXXX XXX XXXX |
$XXX,XXX |
| XXX XX, XXXX |
XXXXXX XXX XXXX |
$XXX,XXX |
| XXXXXXXX XXXX | XXX XX, XXXX | $1,410,000 XXX XXXX |
| XXXXXXXX XXXXXX | XXX XX, XXXX | $1,449,600 XXX XXXX |
| XXXXXXXX XXXXXXX | XXX XX, XXXX | XXX XXXX |
| XXXXXXXX XXXXXX | XXX XX, XXXX | $1,499,900 XXX XXXX |
| XXXXXXXX XXXXXXX | XXX XX, XXXX | XXX XXXX |
| XXXXXXXX XXXXXX | XXX XX, XXXX | $1,666,600 XXX XXXX |
| XXXXXXXX XXXX | XXX XX, XXXX | $505,000 XXX XXXX |
| XXXXXXXX XXXXXX | XXX XX, XXXX | $529,900 XXX XXXX |

Good Shepherd Catholic School
Elementary: CatholicDr George Hall Public School
Elementary: PublicCartwright Central Public School
Elementary: PublicMariposa Elementary School
Elementary: PublicS A Cawker Public School
Elementary: PublicR H Cornish Public School
Elementary: PublicSt. Thomas Aquinas Catholic Secondary School
Secondary: CatholicBrock High School
Secondary: PublicLindsay Collegiate and Vocational Institute
Secondary: PublicBrooklin High School
Secondary: PublicI E Weldon Secondary School
Secondary: PublicPort Perry High School
Secondary: Public

