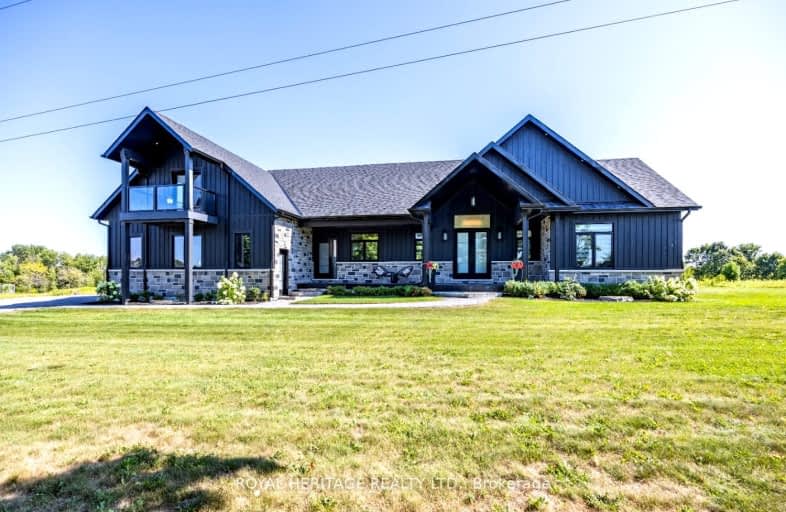Car-Dependent
- Almost all errands require a car.
5
/100
Somewhat Bikeable
- Almost all errands require a car.
20
/100

Good Shepherd Catholic School
Elementary: Catholic
11.50 km
Dr George Hall Public School
Elementary: Public
10.34 km
Cartwright Central Public School
Elementary: Public
9.50 km
Mariposa Elementary School
Elementary: Public
13.86 km
S A Cawker Public School
Elementary: Public
11.05 km
R H Cornish Public School
Elementary: Public
12.00 km
St. Thomas Aquinas Catholic Secondary School
Secondary: Catholic
18.78 km
Lindsay Collegiate and Vocational Institute
Secondary: Public
20.64 km
Brooklin High School
Secondary: Public
25.97 km
I E Weldon Secondary School
Secondary: Public
22.50 km
Port Perry High School
Secondary: Public
11.73 km
Maxwell Heights Secondary School
Secondary: Public
27.04 km
-
Seven Mile Island
2790 Seven Mile Island Rd, Scugog ON 3.79km -
Palmer Park
Port Perry ON 11.03km -
Palmer Park Playground
Scugog ON L9L 1C4 11.05km
-
TD Bank Financial Group
165 Queen St, Port Perry ON L9L 1B8 11.05km -
BMO Bank of Montreal
1894 Scugog St, Port Perry ON L9L 1H7 11.22km -
BMO Bank of Montreal
Port Perry Plaza, Port Perry ON L9L 1H7 11.24km


