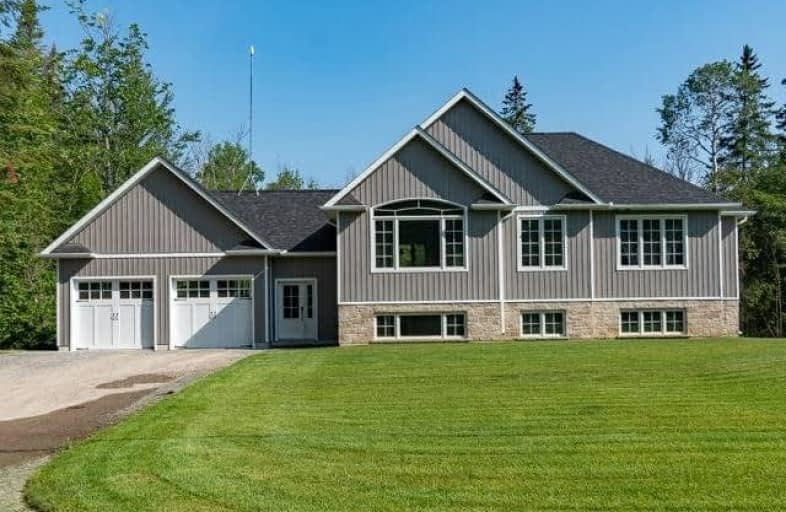Sold on Jul 18, 2018
Note: Property is not currently for sale or for rent.

-
Type: Detached
-
Style: Bungalow-Raised
-
Lot Size: 100 x 150 Feet
-
Age: New
-
Days on Site: 5 Days
-
Added: Sep 07, 2019 (5 days on market)
-
Updated:
-
Last Checked: 2 months ago
-
MLS®#: E4191342
-
Listed By: Re/max hallmark first group realty ltd., brokerage
New Raised Bungalow On A Beautiful, Private Lot In Gated Community. Quality Keuning Built Home. Modern Kitchen With Quartz Counters, Built-In Appliances, Centre Island Breakfast Bar And Large Eating Area With Sgwo To Deck Overlooking The Backyard & Protected Forest. 9' Ceilings Throughout Upper And Lower Levels. Open Concept Great Room With Vaulted Ceiling & Pot Lights. Inviting Master Bedroom With 4 Pc Ensuite & Walk-In Closet.
Extras
Fully Finished Basement Features Massive Rec Room With Roughed-In Bar/Kitchenette & Big, Above Grade Windows, Huge Bedroom & 3 Pc Bath. Upgraded Trim & Doors Throughout. Home Is Two Months Old And An Absolute Showstopper!
Property Details
Facts for 33 Waldweg, Scugog
Status
Days on Market: 5
Last Status: Sold
Sold Date: Jul 18, 2018
Closed Date: Sep 28, 2018
Expiry Date: Jan 09, 2019
Sold Price: $699,900
Unavailable Date: Jul 18, 2018
Input Date: Jul 13, 2018
Property
Status: Sale
Property Type: Detached
Style: Bungalow-Raised
Age: New
Area: Scugog
Community: Blackstock
Availability Date: 30-90Days/Tba
Inside
Bedrooms: 3
Bedrooms Plus: 1
Bathrooms: 3
Kitchens: 1
Rooms: 6
Den/Family Room: No
Air Conditioning: Central Air
Fireplace: No
Laundry Level: Main
Washrooms: 3
Building
Basement: Finished
Heat Type: Forced Air
Heat Source: Propane
Exterior: Stone
Exterior: Vinyl Siding
Water Supply: Well
Special Designation: Unknown
Parking
Driveway: Private
Garage Spaces: 2
Garage Type: Attached
Covered Parking Spaces: 6
Total Parking Spaces: 8
Fees
Tax Year: 2018
Tax Legal Description: Plan 40M2455 Blk 77
Land
Cross Street: Edgerton /Cartwright
Municipality District: Scugog
Fronting On: North
Pool: None
Sewer: Septic
Lot Depth: 150 Feet
Lot Frontage: 100 Feet
Additional Media
- Virtual Tour: https://my.matterport.com/show/?m=RXDJqfyzCGo
Rooms
Room details for 33 Waldweg, Scugog
| Type | Dimensions | Description |
|---|---|---|
| Kitchen Main | 4.38 x 4.91 | B/I Appliances, Quartz Counter, Centre Island |
| Breakfast Main | 3.11 x 4.91 | W/O To Deck, Open Concept |
| Great Rm Main | 5.00 x 5.26 | Vaulted Ceiling, Picture Window |
| Master Main | 4.27 x 4.93 | 3 Pc Ensuite, W/I Closet |
| 2nd Br Main | 3.35 x 3.30 | Double Closet |
| 3rd Br Main | 3.35 x 3.05 | Double Closet |
| Rec Bsmt | - | Above Grade Window, 3 Pc Bath |
| Br Bsmt | - | Above Grade Window |

| XXXXXXXX | XXX XX, XXXX |
XXXX XXX XXXX |
$XXX,XXX |
| XXX XX, XXXX |
XXXXXX XXX XXXX |
$XXX,XXX | |
| XXXXXXXX | XXX XX, XXXX |
XXXX XXX XXXX |
$XXX,XXX |
| XXX XX, XXXX |
XXXXXX XXX XXXX |
$XXX,XXX | |
| XXXXXXXX | XXX XX, XXXX |
XXXXXXX XXX XXXX |
|
| XXX XX, XXXX |
XXXXXX XXX XXXX |
$XXX,XXX |
| XXXXXXXX XXXX | XXX XX, XXXX | $699,900 XXX XXXX |
| XXXXXXXX XXXXXX | XXX XX, XXXX | $699,900 XXX XXXX |
| XXXXXXXX XXXX | XXX XX, XXXX | $125,000 XXX XXXX |
| XXXXXXXX XXXXXX | XXX XX, XXXX | $135,000 XXX XXXX |
| XXXXXXXX XXXXXXX | XXX XX, XXXX | XXX XXXX |
| XXXXXXXX XXXXXX | XXX XX, XXXX | $129,900 XXX XXXX |

Hampton Junior Public School
Elementary: PublicEnniskillen Public School
Elementary: PublicM J Hobbs Senior Public School
Elementary: PublicGrandview Public School
Elementary: PublicCartwright Central Public School
Elementary: PublicSeneca Trail Public School Elementary School
Elementary: PublicSt. Thomas Aquinas Catholic Secondary School
Secondary: CatholicCentre for Individual Studies
Secondary: PublicCourtice Secondary School
Secondary: PublicSt. Stephen Catholic Secondary School
Secondary: CatholicPort Perry High School
Secondary: PublicMaxwell Heights Secondary School
Secondary: Public
