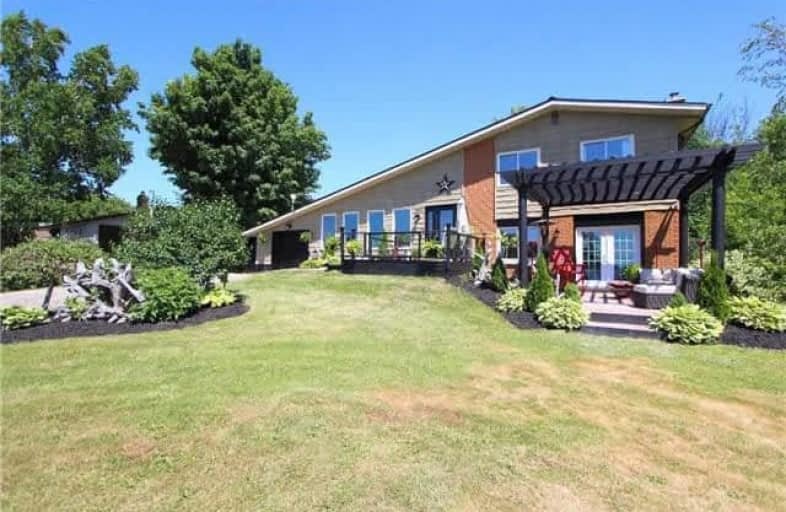Sold on Jul 18, 2018
Note: Property is not currently for sale or for rent.

-
Type: Detached
-
Style: Sidesplit 4
-
Size: 1500 sqft
-
Lot Size: 104.92 x 200 Feet
-
Age: No Data
-
Taxes: $4,217 per year
-
Days on Site: 8 Days
-
Added: Sep 07, 2019 (1 week on market)
-
Updated:
-
Last Checked: 2 months ago
-
MLS®#: E4186277
-
Listed By: Royal service real estate inc., brokerage
Million Dollar Sunsets, Breathtaking Lake Views, Deeded Lake Access & Room For The Whole Family In This Very Private 4 Bdrm Beauty Located On A Family Friendly Dead End Street. Enjoy Fabulous Boating, Fishing, Atv & Snowmobiling On The Lake And Many Km's Of Nearby Trails. Sunfilled & Spacious Living Room And Huge Eat In Kitchen With Soaring Vaulted Ceilings And Walk Out To Decks. Above Ground Family Room With Fireplace & Walkout To Pergola And Mature Gardens.
Extras
Incl: Dw, S, Fr In Bsmnt, W, D, Pergola, Treehouse, Pool Optional, New Basebrd Heat 2018 (M Flr) Excl: F In Kit, Light Over Kit Isld, Light In Fr. Ent, Hanging Swing In Backyrd, Trampoline, Loose Lndscaping Stones
Property Details
Facts for 343 Fralicks Beach Road, Scugog
Status
Days on Market: 8
Last Status: Sold
Sold Date: Jul 18, 2018
Closed Date: Sep 20, 2018
Expiry Date: Dec 15, 2018
Sold Price: $599,000
Unavailable Date: Jul 18, 2018
Input Date: Jul 10, 2018
Property
Status: Sale
Property Type: Detached
Style: Sidesplit 4
Size (sq ft): 1500
Area: Scugog
Community: Rural Scugog
Availability Date: Tbd
Inside
Bedrooms: 4
Bedrooms Plus: 2
Bathrooms: 2
Kitchens: 1
Rooms: 7
Den/Family Room: Yes
Air Conditioning: Wall Unit
Fireplace: Yes
Laundry Level: Lower
Central Vacuum: N
Washrooms: 2
Building
Basement: Crawl Space
Basement 2: Finished
Heat Type: Baseboard
Heat Source: Electric
Exterior: Brick
Exterior: Wood
Water Supply Type: Comm Well
Water Supply: Well
Special Designation: Unknown
Parking
Driveway: Private
Garage Spaces: 1
Garage Type: Attached
Covered Parking Spaces: 12
Total Parking Spaces: 13
Fees
Tax Year: 2017
Tax Legal Description: Plan M1002 Lot 8
Taxes: $4,217
Highlights
Feature: Fenced Yard
Feature: Lake Access
Feature: Lake Backlot
Feature: School Bus Route
Feature: Sloping
Land
Cross Street: Island Rd. & Fralick
Municipality District: Scugog
Fronting On: North
Parcel Number: 267720008
Pool: Abv Grnd
Sewer: Septic
Lot Depth: 200 Feet
Lot Frontage: 104.92 Feet
Acres: .50-1.99
Zoning: Sr
Waterfront: Indirect
Water Body Name: Scugog
Water Body Type: Lake
Additional Media
- Virtual Tour: http://www.343fralicksbeachrd.susanwoodmanphotography.com/
Rooms
Room details for 343 Fralicks Beach Road, Scugog
| Type | Dimensions | Description |
|---|---|---|
| Living Main | 7.32 x 4.11 | Hardwood Floor, Vaulted Ceiling, Large Window |
| Kitchen Main | 7.32 x 4.11 | Laminate, Centre Island, W/O To Deck |
| Master Upper | 3.66 x 3.96 | Laminate, Large Window, Closet |
| 2nd Br Upper | 3.51 x 3.20 | Laminate, Large Closet |
| 3rd Br Upper | 2.44 x 3.51 | Laminate, Closet |
| Family In Betwn | 3.35 x 6.40 | Hardwood Floor, Fireplace, W/O To Patio |
| 4th Br In Betwn | 3.96 x 3.35 | Hardwood Floor, Ensuite Bath, Closet |
| 5th Br Lower | 3.35 x 2.13 | Vinyl Floor, Closet |
| Br Lower | 3.35 x 3.35 | Vinyl Floor, Closet |
| Laundry Lower | 3.66 x 3.35 | Vinyl Floor |
| XXXXXXXX | XXX XX, XXXX |
XXXX XXX XXXX |
$XXX,XXX |
| XXX XX, XXXX |
XXXXXX XXX XXXX |
$XXX,XXX |
| XXXXXXXX XXXX | XXX XX, XXXX | $599,000 XXX XXXX |
| XXXXXXXX XXXXXX | XXX XX, XXXX | $599,000 XXX XXXX |

Good Shepherd Catholic School
Elementary: CatholicDr George Hall Public School
Elementary: PublicCartwright Central Public School
Elementary: PublicMariposa Elementary School
Elementary: PublicS A Cawker Public School
Elementary: PublicR H Cornish Public School
Elementary: PublicSt. Thomas Aquinas Catholic Secondary School
Secondary: CatholicBrock High School
Secondary: PublicLindsay Collegiate and Vocational Institute
Secondary: PublicI E Weldon Secondary School
Secondary: PublicPort Perry High School
Secondary: PublicUxbridge Secondary School
Secondary: Public

