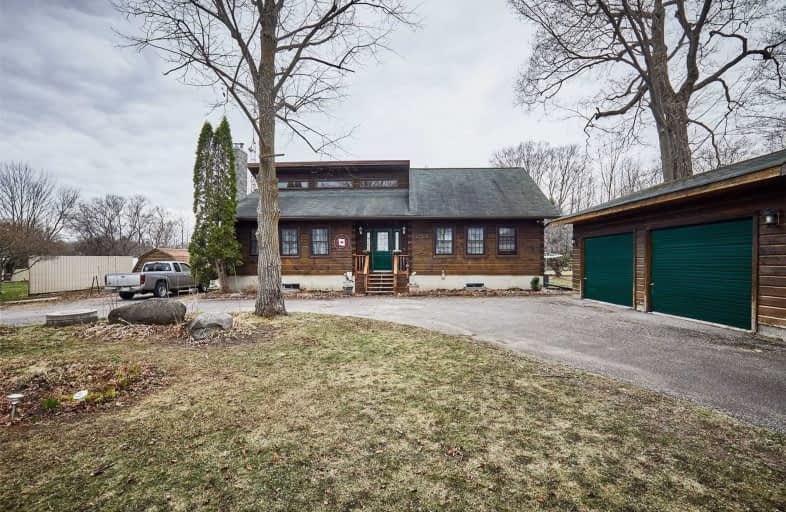Sold on May 14, 2021
Note: Property is not currently for sale or for rent.

-
Type: Detached
-
Style: Backsplit 4
-
Size: 1500 sqft
-
Lot Size: 120 x 334.6 Feet
-
Age: No Data
-
Taxes: $4,276 per year
-
Days on Site: 32 Days
-
Added: Apr 12, 2021 (1 month on market)
-
Updated:
-
Last Checked: 2 months ago
-
MLS®#: E5189826
-
Listed By: Re/max rouge river realty ltd., brokerage
Room For A Pool! Beautiful Confederation Built Log Home On A Picture-Perfect Location. Vaulted Tongue & Groove Ceilings Enhanced By New Skylight Brightens The Fully Renovated Kitchen Featuring Cambria Stone Counters, Extra Deep Corner Sink, Ceramic Floors, Gas Stove & Walkout To Large Deck. Overly Spacious Family Rm With 2nd Walkout To Backyard & Swim Spa. Bathrooms All Renovated Beautifully. Double Car Garage. Close To Nature Plus Easy Access To Amenities.
Extras
Windows Replaced April 2021 W/Transferable Warranty. Wood Fireplace. X-Large Detached Garage, Gas Bbq. Gazebo. 8' X 12'Shed. New Eavestroughs W/Gutter Guards. 200 Amp Service. Exclude Outdoor Deck Swing, Chair Lift. Roof Singles June 2021
Property Details
Facts for 3960 Ontario 7A, Scugog
Status
Days on Market: 32
Last Status: Sold
Sold Date: May 14, 2021
Closed Date: Jul 15, 2021
Expiry Date: Dec 31, 2021
Sold Price: $795,000
Unavailable Date: May 14, 2021
Input Date: Apr 12, 2021
Property
Status: Sale
Property Type: Detached
Style: Backsplit 4
Size (sq ft): 1500
Area: Scugog
Community: Rural Scugog
Availability Date: Tba
Inside
Bedrooms: 4
Bathrooms: 3
Kitchens: 1
Rooms: 8
Den/Family Room: Yes
Air Conditioning: Central Air
Fireplace: Yes
Washrooms: 3
Utilities
Electricity: Yes
Gas: Yes
Telephone: Yes
Building
Basement: Full
Heat Type: Forced Air
Heat Source: Gas
Exterior: Log
Water Supply: Well
Special Designation: Unknown
Other Structures: Garden Shed
Parking
Driveway: Circular
Garage Spaces: 3
Garage Type: Detached
Covered Parking Spaces: 15
Total Parking Spaces: 17
Fees
Tax Year: 2020
Tax Legal Description: Pt Lt 16 Con 6, Cartwright Pts 3 & 4, 10R2014;***
Taxes: $4,276
Highlights
Feature: Clear View
Feature: Grnbelt/Conserv
Feature: Park
Feature: School Bus Route
Land
Cross Street: Highway 7A/Nestleton
Municipality District: Scugog
Fronting On: South
Parcel Number: 267470070
Pool: None
Sewer: Septic
Lot Depth: 334.6 Feet
Lot Frontage: 120 Feet
Acres: .50-1.99
Additional Media
- Virtual Tour: https://unbranded.youriguide.com/3960_on_7a_nestleton_station_on/
Rooms
Room details for 3960 Ontario 7A, Scugog
| Type | Dimensions | Description |
|---|---|---|
| Master Main | 3.35 x 4.15 | Hardwood Floor, 3 Pc Ensuite, W/I Closet |
| Living Main | 4.22 x 5.94 | Hardwood Floor, Cathedral Ceiling, Fireplace |
| Kitchen Upper | 2.83 x 3.13 | Ceramic Floor, Skylight, Modern Kitchen |
| Dining Upper | 2.49 x 3.94 | Hardwood Floor, Cathedral Ceiling, W/O To Deck |
| 2nd Br Upper | 3.06 x 3.87 | Laminate, Closet |
| 3rd Br Upper | 2.40 x 2.83 | Laminate, Closet |
| Family Lower | 4.83 x 7.91 | Laminate, W/O To Yard, Pot Lights |
| 4th Br Lower | 2.69 x 3.62 | Laminate, W/W Closet, Large Window |
| Laundry Lower | 2.07 x 2.29 | Window |
| Utility Bsmt | 3.94 x 14.09 | Unfinished |
| XXXXXXXX | XXX XX, XXXX |
XXXX XXX XXXX |
$XXX,XXX |
| XXX XX, XXXX |
XXXXXX XXX XXXX |
$XXX,XXX |
| XXXXXXXX XXXX | XXX XX, XXXX | $795,000 XXX XXXX |
| XXXXXXXX XXXXXX | XXX XX, XXXX | $799,900 XXX XXXX |

Enniskillen Public School
Elementary: PublicGrandview Public School
Elementary: PublicDr George Hall Public School
Elementary: PublicCartwright Central Public School
Elementary: PublicS A Cawker Public School
Elementary: PublicR H Cornish Public School
Elementary: PublicSt. Thomas Aquinas Catholic Secondary School
Secondary: CatholicCourtice Secondary School
Secondary: PublicLindsay Collegiate and Vocational Institute
Secondary: PublicEastdale Collegiate and Vocational Institute
Secondary: PublicPort Perry High School
Secondary: PublicMaxwell Heights Secondary School
Secondary: Public

