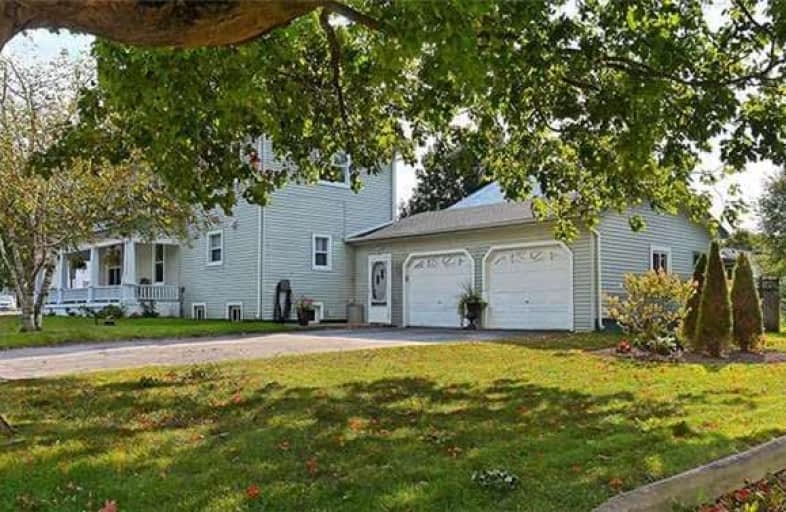Sold on Sep 27, 2018
Note: Property is not currently for sale or for rent.

-
Type: Detached
-
Style: 2-Storey
-
Lot Size: 66 x 118 Feet
-
Age: No Data
-
Taxes: $2,883 per year
-
Days on Site: 2 Days
-
Added: Sep 07, 2019 (2 days on market)
-
Updated:
-
Last Checked: 2 months ago
-
MLS®#: E4258220
-
Listed By: Re/max hallmark first group realty ltd., brokerage
Absolutely Stunning & Extremely Bright Home! Tons Of Recent Upgrades! Classy Wrap Around Porch! Oversized 2 Car Garage! 4 Car Driveway! Lots Of Space! Garage Access From House! Gorgeous Kit! Backsplash! Open Concept Main Floor! Gleaming Hdwd! Oak Stairs! Walkout To Deck From Dining Room! Amazing & Cozy Backyard! Lovely Landscaping! All 3 Bathrms Have Been Updated! All 3 Bedrooms Are A Great Size! Lots Of Storage! Spectacular Home! Don't Miss This Beauty!
Extras
New Carpet In Brs 2018. New Water Softener System 2017. New Furnace & A/C 2016.
Property Details
Facts for 3995 Ontario 7A, Scugog
Status
Days on Market: 2
Last Status: Sold
Sold Date: Sep 27, 2018
Closed Date: Nov 23, 2018
Expiry Date: Dec 31, 2018
Sold Price: $625,000
Unavailable Date: Sep 27, 2018
Input Date: Sep 25, 2018
Property
Status: Sale
Property Type: Detached
Style: 2-Storey
Area: Scugog
Community: Rural Scugog
Availability Date: 30-90 Days/Tba
Inside
Bedrooms: 3
Bathrooms: 3
Kitchens: 1
Rooms: 7
Den/Family Room: No
Air Conditioning: Central Air
Fireplace: No
Washrooms: 3
Building
Basement: Unfinished
Heat Type: Forced Air
Heat Source: Gas
Exterior: Vinyl Siding
Water Supply Type: Drilled Well
Water Supply: Well
Special Designation: Unknown
Parking
Driveway: Private
Garage Spaces: 2
Garage Type: Attached
Covered Parking Spaces: 4
Total Parking Spaces: 6
Fees
Tax Year: 2018
Tax Legal Description: Con7 S Ptl16 Now Rp 10R2296 Pt1
Taxes: $2,883
Highlights
Feature: Fenced Yard
Feature: Rec Centre
Land
Cross Street: 7A/Nestleton
Municipality District: Scugog
Fronting On: North
Pool: None
Sewer: Septic
Lot Depth: 118 Feet
Lot Frontage: 66 Feet
Lot Irregularities: Irreg
Additional Media
- Virtual Tour: http://gta360.com/20180932
Rooms
Room details for 3995 Ontario 7A, Scugog
| Type | Dimensions | Description |
|---|---|---|
| Kitchen Main | 3.32 x 5.66 | Hardwood Floor, Open Concept, Pantry |
| Breakfast Main | 3.08 x 3.05 | Hardwood Floor |
| Dining Main | 3.08 x 3.62 | Hardwood Floor, W/O To Deck |
| Living Main | 4.57 x 5.15 | Hardwood Floor, Open Concept |
| Master 2nd | 3.35 x 5.48 | 3 Pc Ensuite, Closet |
| 2nd Br 2nd | 3.41 x 4.23 | Closet |
| 3rd Br 2nd | 2.74 x 3.35 | Closet |
| XXXXXXXX | XXX XX, XXXX |
XXXX XXX XXXX |
$XXX,XXX |
| XXX XX, XXXX |
XXXXXX XXX XXXX |
$XXX,XXX | |
| XXXXXXXX | XXX XX, XXXX |
XXXX XXX XXXX |
$XXX,XXX |
| XXX XX, XXXX |
XXXXXX XXX XXXX |
$XXX,XXX | |
| XXXXXXXX | XXX XX, XXXX |
XXXXXXXX XXX XXXX |
|
| XXX XX, XXXX |
XXXXXX XXX XXXX |
$XXX,XXX |
| XXXXXXXX XXXX | XXX XX, XXXX | $625,000 XXX XXXX |
| XXXXXXXX XXXXXX | XXX XX, XXXX | $649,900 XXX XXXX |
| XXXXXXXX XXXX | XXX XX, XXXX | $329,000 XXX XXXX |
| XXXXXXXX XXXXXX | XXX XX, XXXX | $349,900 XXX XXXX |
| XXXXXXXX XXXXXXXX | XXX XX, XXXX | XXX XXXX |
| XXXXXXXX XXXXXX | XXX XX, XXXX | $341,900 XXX XXXX |

Enniskillen Public School
Elementary: PublicGrandview Public School
Elementary: PublicDr George Hall Public School
Elementary: PublicCartwright Central Public School
Elementary: PublicS A Cawker Public School
Elementary: PublicR H Cornish Public School
Elementary: PublicSt. Thomas Aquinas Catholic Secondary School
Secondary: CatholicCourtice Secondary School
Secondary: PublicLindsay Collegiate and Vocational Institute
Secondary: PublicSt. Stephen Catholic Secondary School
Secondary: CatholicPort Perry High School
Secondary: PublicMaxwell Heights Secondary School
Secondary: Public

