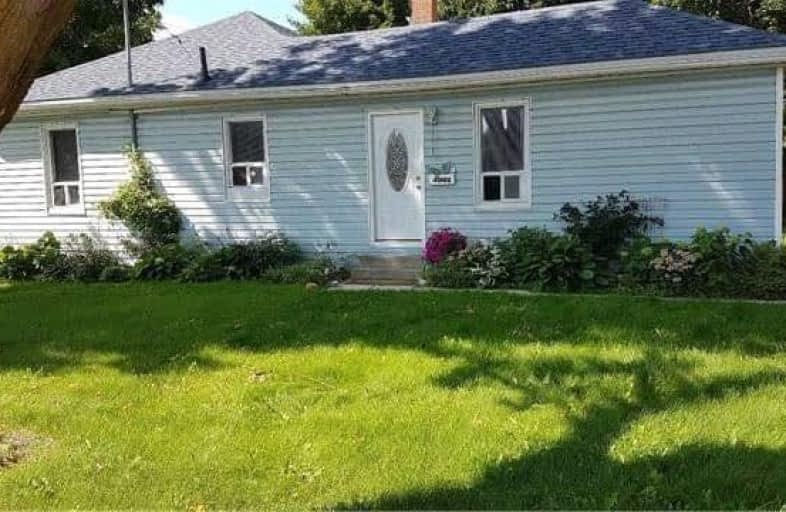Sold on Sep 26, 2018
Note: Property is not currently for sale or for rent.

-
Type: Detached
-
Style: Bungalow
-
Size: 700 sqft
-
Lot Size: 103.73 x 130 Feet
-
Age: 51-99 years
-
Taxes: $1,907 per year
-
Days on Site: 27 Days
-
Added: Sep 07, 2019 (3 weeks on market)
-
Updated:
-
Last Checked: 2 months ago
-
MLS®#: E4235426
-
Listed By: Re/max all-stars realty inc., brokerage
This Cozy 2 Bedroom Home Has Lots Of Potential, Located In The Hamlet Of Nestleton Close To Convenience Store,Gas Staion, And Park. Large Lot 103 Ft X 130 Ft. Just Minutes To Either Port Perry Or Lindsay. Entrance From Den To Large Deck Overlooking Huge Back Yard. The Property Has 2 Road Frontages.
Property Details
Facts for 4001 Ontario 7, Scugog
Status
Days on Market: 27
Last Status: Sold
Sold Date: Sep 26, 2018
Closed Date: Dec 20, 2018
Expiry Date: Nov 30, 2018
Sold Price: $270,000
Unavailable Date: Sep 26, 2018
Input Date: Sep 04, 2018
Prior LSC: Sold
Property
Status: Sale
Property Type: Detached
Style: Bungalow
Size (sq ft): 700
Age: 51-99
Area: Scugog
Community: Rural Scugog
Availability Date: Tba
Inside
Bedrooms: 2
Bathrooms: 1
Kitchens: 1
Rooms: 5
Den/Family Room: No
Air Conditioning: None
Fireplace: No
Laundry Level: Main
Central Vacuum: N
Washrooms: 1
Utilities
Gas: Available
Building
Basement: Full
Heat Type: Forced Air
Heat Source: Oil
Exterior: Alum Siding
UFFI: No
Water Supply Type: Dug Well
Water Supply: Well
Special Designation: Unknown
Parking
Driveway: Private
Garage Type: None
Covered Parking Spaces: 2
Total Parking Spaces: 2
Fees
Tax Year: 2018
Tax Legal Description: Pt Lt 16 Con 7 Cartwright Pt 1 40R14854
Taxes: $1,907
Highlights
Feature: Level
Land
Cross Street: Nestleton Rd/Hwy 7A
Municipality District: Scugog
Fronting On: North
Parcel Number: 267490020
Pool: None
Sewer: Septic
Lot Depth: 130 Feet
Lot Frontage: 103.73 Feet
Zoning: Residential
Rooms
Room details for 4001 Ontario 7, Scugog
| Type | Dimensions | Description |
|---|---|---|
| Kitchen Main | 4.00 x 3.70 | Eat-In Kitchen |
| Living Main | 3.50 x 3.30 | |
| Master Main | 2.58 x 3.70 | |
| 2nd Br Main | 1.30 x 2.25 | |
| Sunroom Main | 2.18 x 1.91 |
| XXXXXXXX | XXX XX, XXXX |
XXXX XXX XXXX |
$XXX,XXX |
| XXX XX, XXXX |
XXXXXX XXX XXXX |
$XXX,XXX |
| XXXXXXXX XXXX | XXX XX, XXXX | $270,000 XXX XXXX |
| XXXXXXXX XXXXXX | XXX XX, XXXX | $299,900 XXX XXXX |

St Joseph Separate School
Elementary: CatholicShakespeare Public School
Elementary: PublicHamlet Public School
Elementary: PublicSt Ambrose Separate School
Elementary: CatholicStratford Central Public School
Elementary: PublicAvon Public School
Elementary: PublicMitchell District High School
Secondary: PublicSt Marys District Collegiate and Vocational Institute
Secondary: PublicStratford Central Secondary School
Secondary: PublicIngersoll District Collegiate Institute
Secondary: PublicSt Michael Catholic Secondary School
Secondary: CatholicStratford Northwestern Secondary School
Secondary: Public

