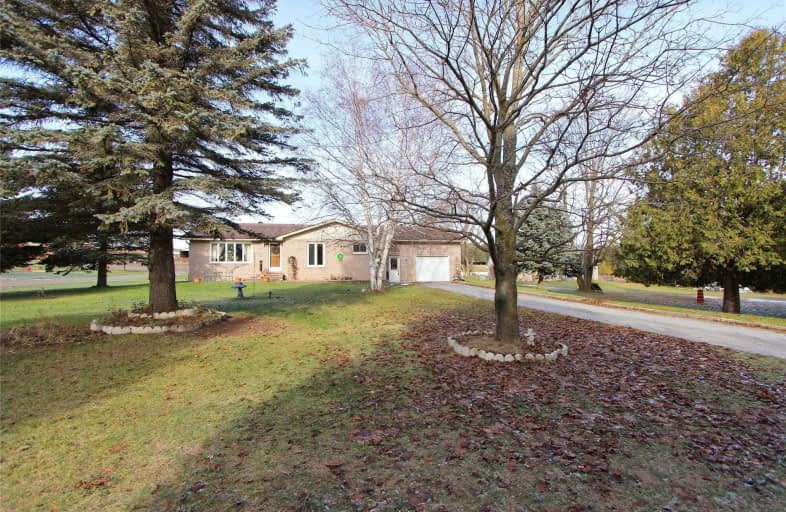Sold on Mar 11, 2019
Note: Property is not currently for sale or for rent.

-
Type: Detached
-
Style: Bungalow
-
Lot Size: 209 x 209 Feet
-
Age: No Data
-
Taxes: $3,331 per year
-
Days on Site: 23 Days
-
Added: Feb 15, 2019 (3 weeks on market)
-
Updated:
-
Last Checked: 2 months ago
-
MLS®#: X4360760
-
Listed By: Re/max jazz inc., brokerage
Spacious Bungalow On A One Acre Lot Backing Onto Farm Land & Forest With A 25 X 40 Ft Workshop!! 1485 Sq Ft Plus A Mostly Finished Basement. Huge Open Concept Kitchen With Sunny South Exposure. Large Bay Window In The L/R. Mn Flr Laundry With A Door To The Deck & Backyard. Large Rec Rm & Games Rm With A F/P. Two Entrances To Garage From Bsmt & Main Flr. Vinyl Windows, Updated Breaker Panel, New Propane Furnace 2018. Artesian Well! Check Out The Virtual Tour!
Extras
Steel Clad Workshop Has Room For All Your Toys With A Propane Furnace, Hydro Panel And A Full Loft. Large Concrete Patio, Above Ground Pool, Fire Pit & More. Garage Door 2018, Well Pump 2017. Excellent Value For This Great Country Home!!
Property Details
Facts for 401 Fleetwood Road, Scugog
Status
Days on Market: 23
Last Status: Sold
Sold Date: Mar 11, 2019
Closed Date: May 31, 2019
Expiry Date: Jun 30, 2019
Sold Price: $480,000
Unavailable Date: Mar 11, 2019
Input Date: Feb 15, 2019
Property
Status: Sale
Property Type: Detached
Style: Bungalow
Area: Scugog
Community: Rural Scugog
Availability Date: 60 Days/Tba
Inside
Bedrooms: 2
Bedrooms Plus: 1
Bathrooms: 2
Kitchens: 1
Rooms: 5
Den/Family Room: No
Air Conditioning: None
Fireplace: Yes
Washrooms: 2
Building
Basement: Finished
Basement 2: Walk-Up
Heat Type: Forced Air
Heat Source: Propane
Exterior: Brick
Water Supply Type: Artesian Wel
Water Supply: Well
Special Designation: Unknown
Other Structures: Workshop
Parking
Driveway: Private
Garage Spaces: 2
Garage Type: Attached
Covered Parking Spaces: 10
Fees
Tax Year: 2018
Tax Legal Description: Conc 12 Part Lot 7 Rp9R729 Part 1
Taxes: $3,331
Highlights
Feature: Golf
Feature: Level
Land
Cross Street: Janetville Rd & Hwy
Municipality District: Scugog
Fronting On: North
Pool: Abv Grnd
Sewer: Septic
Lot Depth: 209 Feet
Lot Frontage: 209 Feet
Acres: .50-1.99
Additional Media
- Virtual Tour: https://video214.com/play/aJ5mEN2Q041eTlTQfLuljg/s/dark
Rooms
Room details for 401 Fleetwood Road, Scugog
| Type | Dimensions | Description |
|---|---|---|
| Kitchen Main | 5.30 x 7.03 | Country Kitchen, Picture Window, O/Looks Frontyard |
| Living Main | 4.08 x 6.43 | Bay Window, Hardwood Floor |
| Laundry Main | 3.01 x 3.07 | 2 Pc Bath, W/O To Deck, Closet |
| Master Main | 3.33 x 4.40 | O/Looks Backyard, Double Closet, Broadloom |
| Br Main | 3.33 x 3.41 | O/Looks Backyard, Double Closet, Broadloom |
| Rec Bsmt | 4.08 x 6.34 | Above Grade Window, Broadloom |
| Games Bsmt | 4.08 x 5.91 | Gas Fireplace, Above Grade Window, Broadloom |
| Br Bsmt | 4.08 x 4.81 | Closet, Above Grade Window, Broadloom |
| Furnace Bsmt | 4.18 x 7.40 | Unfinished |
| XXXXXXXX | XXX XX, XXXX |
XXXX XXX XXXX |
$XXX,XXX |
| XXX XX, XXXX |
XXXXXX XXX XXXX |
$XXX,XXX |
| XXXXXXXX XXXX | XXX XX, XXXX | $480,000 XXX XXXX |
| XXXXXXXX XXXXXX | XXX XX, XXXX | $489,900 XXX XXXX |

King Albert Public School
Elementary: PublicGrandview Public School
Elementary: PublicRolling Hills Public School
Elementary: PublicJack Callaghan Public School
Elementary: PublicCartwright Central Public School
Elementary: PublicSt. Dominic Catholic Elementary School
Elementary: CatholicSt. Thomas Aquinas Catholic Secondary School
Secondary: CatholicCentre for Individual Studies
Secondary: PublicLindsay Collegiate and Vocational Institute
Secondary: PublicSt. Stephen Catholic Secondary School
Secondary: CatholicI E Weldon Secondary School
Secondary: PublicPort Perry High School
Secondary: Public

