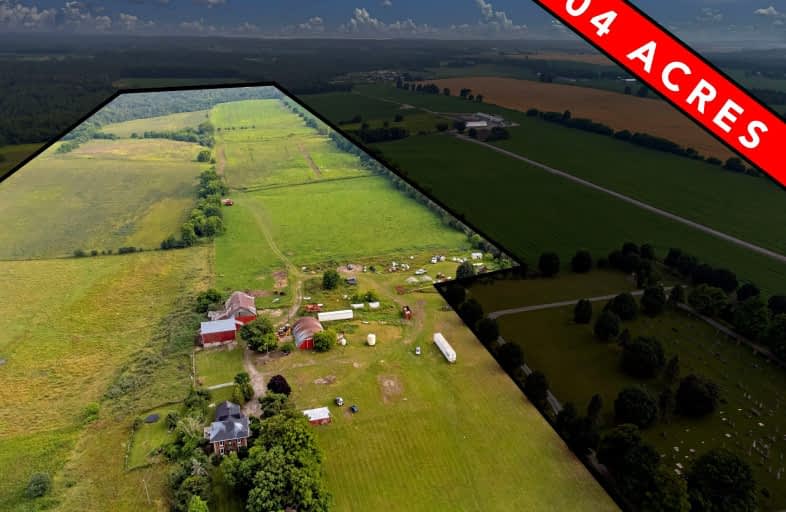
3D Walkthrough
Car-Dependent
- Almost all errands require a car.
0
/100
Somewhat Bikeable
- Almost all errands require a car.
21
/100

Hampton Junior Public School
Elementary: Public
16.21 km
Enniskillen Public School
Elementary: Public
10.92 km
M J Hobbs Senior Public School
Elementary: Public
17.09 km
Grandview Public School
Elementary: Public
10.83 km
Cartwright Central Public School
Elementary: Public
2.97 km
Seneca Trail Public School Elementary School
Elementary: Public
18.32 km
Centre for Individual Studies
Secondary: Public
22.52 km
Courtice Secondary School
Secondary: Public
22.35 km
St. Stephen Catholic Secondary School
Secondary: Catholic
21.83 km
Eastdale Collegiate and Vocational Institute
Secondary: Public
23.15 km
Port Perry High School
Secondary: Public
13.75 km
Maxwell Heights Secondary School
Secondary: Public
19.71 km


