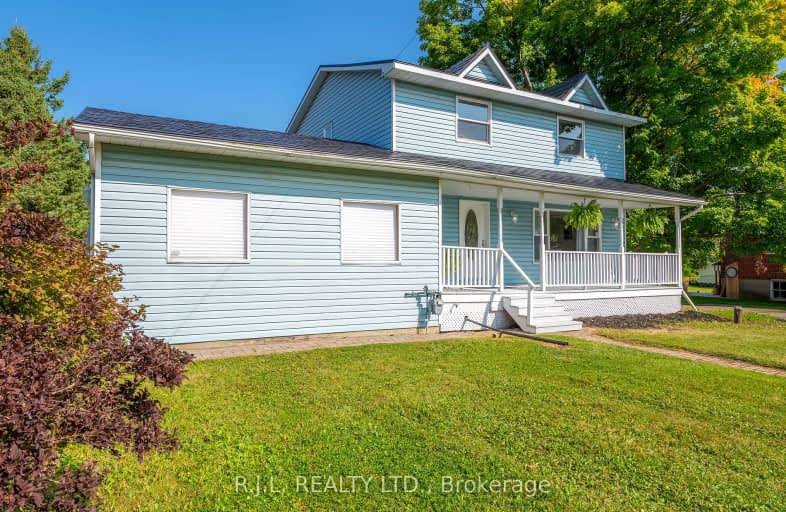Car-Dependent
- Most errands require a car.
27
/100
Somewhat Bikeable
- Most errands require a car.
28
/100

Enniskillen Public School
Elementary: Public
13.72 km
Grandview Public School
Elementary: Public
10.78 km
Dr George Hall Public School
Elementary: Public
16.56 km
Cartwright Central Public School
Elementary: Public
3.78 km
S A Cawker Public School
Elementary: Public
13.61 km
R H Cornish Public School
Elementary: Public
13.66 km
St. Thomas Aquinas Catholic Secondary School
Secondary: Catholic
21.59 km
Courtice Secondary School
Secondary: Public
25.09 km
Lindsay Collegiate and Vocational Institute
Secondary: Public
23.90 km
St. Stephen Catholic Secondary School
Secondary: Catholic
24.71 km
Port Perry High School
Secondary: Public
13.48 km
Maxwell Heights Secondary School
Secondary: Public
22.13 km
-
Seven Mile Island
2790 Seven Mile Island Rd, Scugog ON 10.23km -
Port Perry Park
10.76km -
Baagwating Park
Scugog ON 12.6km
-
President's Choice Financial ATM
1893 Scugog St, Port Perry ON L9L 1H9 12.37km -
BMO Bank of Montreal
1894 Scugog St, Port Perry ON L9L 1H7 12.42km -
CIBC
145 Queen St, Port Perry ON L9L 1B8 12.68km


