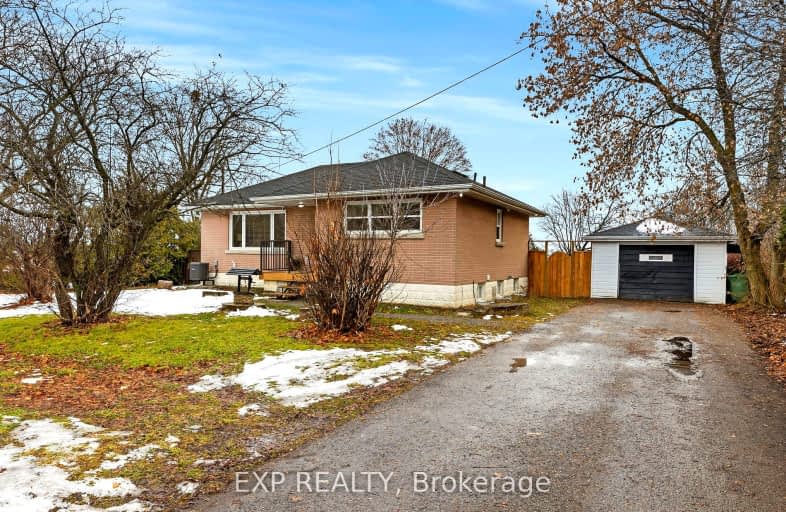Car-Dependent
- Most errands require a car.
27
/100
Somewhat Bikeable
- Most errands require a car.
28
/100

Enniskillen Public School
Elementary: Public
13.70 km
Grandview Public School
Elementary: Public
10.78 km
Dr George Hall Public School
Elementary: Public
16.59 km
Cartwright Central Public School
Elementary: Public
3.76 km
S A Cawker Public School
Elementary: Public
13.60 km
R H Cornish Public School
Elementary: Public
13.65 km
St. Thomas Aquinas Catholic Secondary School
Secondary: Catholic
21.61 km
Courtice Secondary School
Secondary: Public
25.07 km
Lindsay Collegiate and Vocational Institute
Secondary: Public
23.93 km
St. Stephen Catholic Secondary School
Secondary: Catholic
24.68 km
Port Perry High School
Secondary: Public
13.47 km
Maxwell Heights Secondary School
Secondary: Public
22.11 km


