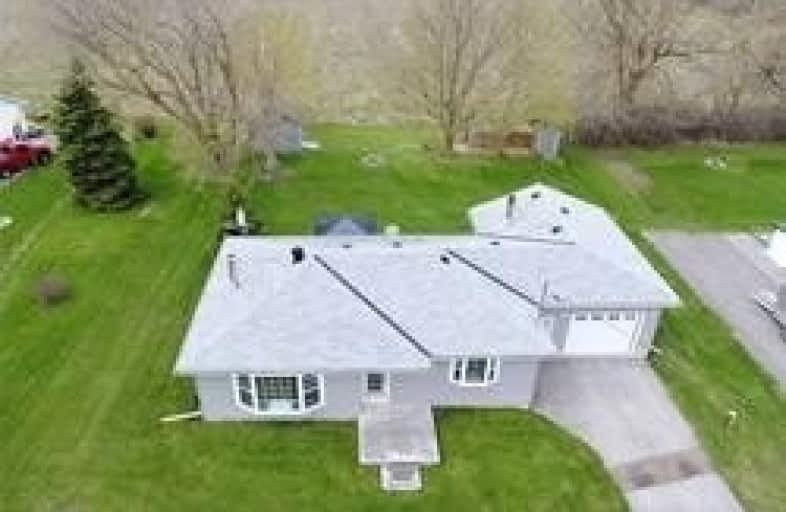Sold on Sep 26, 2019
Note: Property is not currently for sale or for rent.

-
Type: Detached
-
Style: Bungalow
-
Size: 700 sqft
-
Lot Size: 91 x 147 Feet
-
Age: 51-99 years
-
Taxes: $2,641 per year
-
Days on Site: 35 Days
-
Added: Nov 06, 2019 (1 month on market)
-
Updated:
-
Last Checked: 2 months ago
-
MLS®#: E4554158
-
Listed By: Sutton group lifestyle real estate ltd., brokerage
South Facing Airy & Bright Starter Or Retirement Bungalow Backing On To Farm Field In Rural Scugog In Hamlet Of Nestleton. East Of Port By 12 Kms. Kitchen Area Walk Out To 10X24 Deck With Gazebo. Stand Alone Woodstove In Living Rm And Also One In Oversized Garage. Walking Distance To Park, Community Centre & Convenience/Lcbo On School Bus Route, Basement Is Full And Unfinished, Roof Re-Shingled In 2008,
Extras
Drilled Well Sept 2007 (63Ft) 10X10 Gazebo New In 2019, New H.W.T 2019 Being Installed. Window Coverings To Stay, Garden Shed. Electric Garage Door Opener. Chicken Coop Neg, Fridge, Stove, Washer, Dryer, Freezer Are Neg
Property Details
Facts for 4043 Highway 7A, Scugog
Status
Days on Market: 35
Last Status: Sold
Sold Date: Sep 26, 2019
Closed Date: Nov 04, 2019
Expiry Date: Nov 29, 2019
Sold Price: $370,000
Unavailable Date: Sep 26, 2019
Input Date: Aug 22, 2019
Prior LSC: Sold
Property
Status: Sale
Property Type: Detached
Style: Bungalow
Size (sq ft): 700
Age: 51-99
Area: Scugog
Community: Rural Scugog
Availability Date: 90 Days
Assessment Amount: $248,000
Assessment Year: 2016
Inside
Bedrooms: 2
Bathrooms: 1
Kitchens: 1
Rooms: 5
Den/Family Room: No
Air Conditioning: None
Fireplace: Yes
Laundry Level: Lower
Central Vacuum: N
Washrooms: 1
Utilities
Electricity: Yes
Gas: Available
Cable: Available
Telephone: Yes
Building
Basement: Full
Basement 2: Unfinished
Heat Type: Baseboard
Heat Source: Electric
Exterior: Vinyl Siding
Elevator: N
UFFI: No
Energy Certificate: N
Green Verification Status: N
Water Supply Type: Drilled Well
Water Supply: Well
Special Designation: Unknown
Other Structures: Garden Shed
Parking
Driveway: Private
Garage Spaces: 1
Garage Type: Attached
Covered Parking Spaces: 3
Total Parking Spaces: 4
Fees
Tax Year: 2018
Tax Legal Description: South Pt Lt 17 Conc 7
Taxes: $2,641
Highlights
Feature: Level
Feature: Park
Feature: Rec Centre
Feature: School Bus Route
Land
Cross Street: 7A & Nestleton Rd
Municipality District: Scugog
Fronting On: North
Parcel Number: 267490027
Pool: None
Sewer: Septic
Lot Depth: 147 Feet
Lot Frontage: 91 Feet
Acres: < .50
Zoning: Res
Waterfront: None
Rooms
Room details for 4043 Highway 7A, Scugog
| Type | Dimensions | Description |
|---|---|---|
| Living Main | 4.07 x 5.25 | Wood Stove, Bow Window, Laminate |
| Dining Main | 3.31 x 4.06 | Ceiling Fan, Bow Window, Laminate |
| Master Main | 2.79 x 3.40 | Window, Broadloom, West View |
| 2nd Br Main | 2.30 x 2.67 | Window, North View, Broadloom |
| Kitchen Main | 3.38 x 2.13 | W/O To Deck, Tile Floor |
| XXXXXXXX | XXX XX, XXXX |
XXXX XXX XXXX |
$XXX,XXX |
| XXX XX, XXXX |
XXXXXX XXX XXXX |
$XXX,XXX | |
| XXXXXXXX | XXX XX, XXXX |
XXXXXXX XXX XXXX |
|
| XXX XX, XXXX |
XXXXXX XXX XXXX |
$XXX,XXX |
| XXXXXXXX XXXX | XXX XX, XXXX | $370,000 XXX XXXX |
| XXXXXXXX XXXXXX | XXX XX, XXXX | $399,900 XXX XXXX |
| XXXXXXXX XXXXXXX | XXX XX, XXXX | XXX XXXX |
| XXXXXXXX XXXXXX | XXX XX, XXXX | $427,900 XXX XXXX |

Enniskillen Public School
Elementary: PublicGrandview Public School
Elementary: PublicDr George Hall Public School
Elementary: PublicCartwright Central Public School
Elementary: PublicS A Cawker Public School
Elementary: PublicR H Cornish Public School
Elementary: PublicSt. Thomas Aquinas Catholic Secondary School
Secondary: CatholicCourtice Secondary School
Secondary: PublicLindsay Collegiate and Vocational Institute
Secondary: PublicI E Weldon Secondary School
Secondary: PublicPort Perry High School
Secondary: PublicMaxwell Heights Secondary School
Secondary: Public

