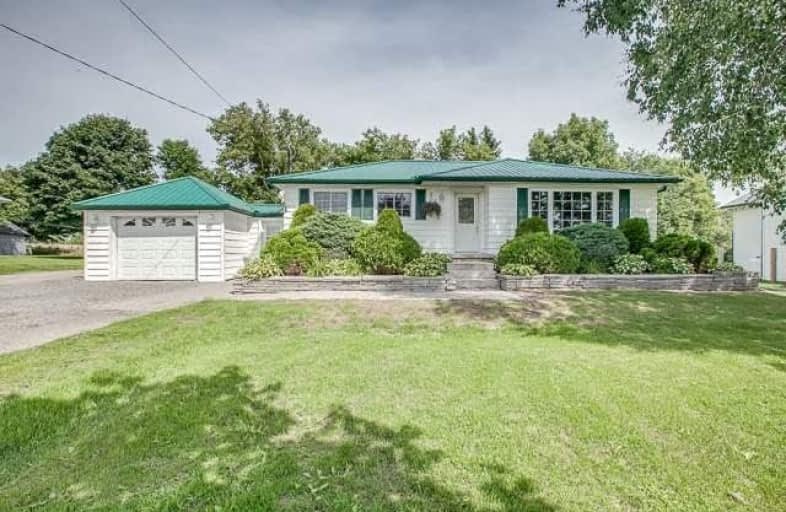Sold on Aug 14, 2018
Note: Property is not currently for sale or for rent.

-
Type: Detached
-
Style: Bungalow
-
Size: 700 sqft
-
Lot Size: 91 x 147.7 Feet
-
Age: 51-99 years
-
Taxes: $2,848 per year
-
Days on Site: 11 Days
-
Added: Sep 07, 2019 (1 week on market)
-
Updated:
-
Last Checked: 2 months ago
-
MLS®#: E4209930
-
Listed By: Mincom plus realty inc., brokerage
Well Maintained Bungalow In Excellent Location Central For Commuting To Durham Region, Port Perry, Peterborough And Lindsay . This 2+1 Bed, 2 Bath Home Features Completely Updated Main Floor Including Brand New Kitchen With Quartz Counter Tops, Bright, Open Living Room, Main Floor Laundry And Walkout To Deck. The Spacious, Fully Finished Basement Is Ready For Your Modern Touch. Property Backs Onto Field For Lots Of Privacy.
Extras
Steel Roof 2012, High Efficiency Gas Furnace And Central Air 2015, Deck 2016, Eves Troughs, Soffit And Fascia 2017
Property Details
Facts for 4047 Highway 7A, Scugog
Status
Days on Market: 11
Last Status: Sold
Sold Date: Aug 14, 2018
Closed Date: Oct 18, 2018
Expiry Date: Dec 31, 2018
Sold Price: $455,000
Unavailable Date: Aug 14, 2018
Input Date: Aug 03, 2018
Property
Status: Sale
Property Type: Detached
Style: Bungalow
Size (sq ft): 700
Age: 51-99
Area: Scugog
Community: Rural Scugog
Availability Date: Tbd
Inside
Bedrooms: 2
Bedrooms Plus: 1
Bathrooms: 2
Kitchens: 1
Rooms: 10
Den/Family Room: No
Air Conditioning: Central Air
Fireplace: No
Washrooms: 2
Building
Basement: Finished
Basement 2: Full
Heat Type: Forced Air
Heat Source: Gas
Exterior: Alum Siding
Water Supply: Well
Special Designation: Unknown
Parking
Driveway: Available
Garage Spaces: 1
Garage Type: Attached
Covered Parking Spaces: 8
Total Parking Spaces: 9
Fees
Tax Year: 2018
Tax Legal Description: Con 7 S Pt Lot 17
Taxes: $2,848
Land
Cross Street: Hwy 7A / Nestleton R
Municipality District: Scugog
Fronting On: North
Parcel Number: 267490028
Pool: None
Sewer: Septic
Lot Depth: 147.7 Feet
Lot Frontage: 91 Feet
Zoning: Hamlet Res
Rooms
Room details for 4047 Highway 7A, Scugog
| Type | Dimensions | Description |
|---|---|---|
| Kitchen Main | 3.50 x 5.00 | |
| Living Main | 4.10 x 5.30 | |
| Dining Main | 1.50 x 2.30 | |
| Laundry Main | 2.70 x 2.40 | |
| Master Main | 3.30 x 3.50 | |
| 2nd Br Main | 3.30 x 3.50 | |
| Bathroom Main | - | 4 Pc Bath |
| 3rd Br Bsmt | 3.30 x 4.70 | |
| Bathroom Bsmt | - | 4 Pc Bath |
| Rec Bsmt | 3.20 x 6.60 |
| XXXXXXXX | XXX XX, XXXX |
XXXX XXX XXXX |
$XXX,XXX |
| XXX XX, XXXX |
XXXXXX XXX XXXX |
$XXX,XXX |
| XXXXXXXX XXXX | XXX XX, XXXX | $455,000 XXX XXXX |
| XXXXXXXX XXXXXX | XXX XX, XXXX | $459,900 XXX XXXX |

Enniskillen Public School
Elementary: PublicGrandview Public School
Elementary: PublicDr George Hall Public School
Elementary: PublicCartwright Central Public School
Elementary: PublicS A Cawker Public School
Elementary: PublicR H Cornish Public School
Elementary: PublicSt. Thomas Aquinas Catholic Secondary School
Secondary: CatholicCourtice Secondary School
Secondary: PublicLindsay Collegiate and Vocational Institute
Secondary: PublicI E Weldon Secondary School
Secondary: PublicPort Perry High School
Secondary: PublicMaxwell Heights Secondary School
Secondary: Public

