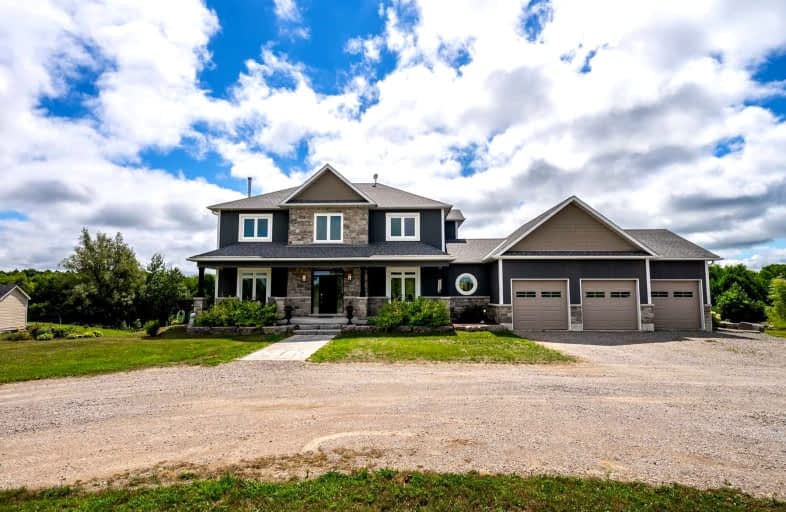Sold on Sep 08, 2022
Note: Property is not currently for sale or for rent.

-
Type: Detached
-
Style: 2-Storey
-
Size: 5000 sqft
-
Lot Size: 5.51 x 5.51 Acres
-
Age: 6-15 years
-
Taxes: $8,617 per year
-
Days on Site: 36 Days
-
Added: Aug 03, 2022 (1 month on market)
-
Updated:
-
Last Checked: 2 months ago
-
MLS®#: E5718832
-
Listed By: Re/max all-stars realty inc., brokerage
Uniquely Situated, This Executive Family Home Offers Over 5,000 Sf Of Living On Over 5 1/2 Acres Of Land That Stretches Beyond The Cedar Bush To Include The Shoreline Of Brown Lake. Bright, Crisp And Open With 9Ft Ceilings Throughout, Pot Lights And Crank Windows In Every Room That Invites The Outside Beauty In. 5 Bedrooms, 5 Baths- Finished Top To Bottom! Office Space, 2nd Floor Laundry, Unbelievable Family/Kitchen With A 10' X 6' Island, Walkouts To An Oversized 64' X 30' Wrap Around Deck And Hot Tub. Finished Lower Level With Walkout Is Complete With An Exercise Room, Media Room, Recreation Room And 5th Bedroom. Direct Access To The Insulated Garage Through The Main Floor Mudroom.
Extras
Additional Features Include Underground Hydro And Invisible Dog Fencing. Ideally Set Up For Extended Family And Friends And Supports A Work From Home Environment With All The Benefits Of Peaceful Private Country Living.
Property Details
Facts for 4120 Edgerton Road, Scugog
Status
Days on Market: 36
Last Status: Sold
Sold Date: Sep 08, 2022
Closed Date: Oct 04, 2022
Expiry Date: Nov 30, 2022
Sold Price: $1,835,000
Unavailable Date: Sep 08, 2022
Input Date: Aug 03, 2022
Property
Status: Sale
Property Type: Detached
Style: 2-Storey
Size (sq ft): 5000
Age: 6-15
Area: Scugog
Community: Rural Scugog
Availability Date: Tba
Inside
Bedrooms: 4
Bedrooms Plus: 1
Bathrooms: 5
Kitchens: 1
Rooms: 12
Den/Family Room: Yes
Air Conditioning: Central Air
Fireplace: No
Laundry Level: Upper
Central Vacuum: Y
Washrooms: 5
Utilities
Electricity: Yes
Building
Basement: Fin W/O
Heat Type: Forced Air
Heat Source: Oil
Exterior: Other
Exterior: Stone
Water Supply Type: Drilled Well
Water Supply: Well
Special Designation: Unknown
Parking
Driveway: Private
Garage Spaces: 3
Garage Type: Attached
Covered Parking Spaces: 15
Total Parking Spaces: 18
Fees
Tax Year: 2022
Tax Legal Description: See Attachment
Taxes: $8,617
Highlights
Feature: Clear View
Feature: Level
Feature: Part Cleared
Feature: School Bus Route
Feature: Wooded/Treed
Land
Cross Street: Edgerton & Hwy 57 S
Municipality District: Scugog
Fronting On: North
Parcel Number: 267460087
Pool: None
Sewer: Septic
Lot Depth: 5.51 Acres
Lot Frontage: 5.51 Acres
Lot Irregularities: Irregular
Acres: 5-9.99
Waterfront: Direct
Water Body Name: Brown
Water Body Type: Lake
Additional Media
- Virtual Tour: https://vimeo.com/735949289
Rooms
Room details for 4120 Edgerton Road, Scugog
| Type | Dimensions | Description |
|---|---|---|
| Foyer Main | 2.74 x 4.87 | Closet, Cathedral Ceiling, Staircase |
| Study Main | 4.08 x 4.14 | French Doors, Separate Rm, Closet |
| Kitchen Main | 12.49 x 6.09 | Family Size Kitchen, Open Concept |
| Breakfast Main | - | Centre Island, O/Looks Family |
| Family Main | - | W/O To Deck, O/Looks Backyard, Open Concept |
| Dining Main | 4.20 x 4.14 | Separate Rm, Pot Lights, O/Looks Frontyard |
| Mudroom Main | 2.43 x 4.14 | Access To Garage, W/O To Deck, 2 Pc Bath |
| Laundry 2nd | 3.23 x 3.53 | Laundry Sink, B/I Shelves, Quartz Counter |
| Prim Bdrm 2nd | 4.26 x 4.75 | Broadloom, 4 Pc Ensuite |
| 2nd Br 2nd | 3.65 x 4.75 | Broadloom, 3 Pc Ensuite |
| 3rd Br 2nd | 4.14 x 3.96 | Broadloom, Closet |
| 4th Br 2nd | 3.47 x 3.96 | Broadloom, Closet |

| XXXXXXXX | XXX XX, XXXX |
XXXX XXX XXXX |
$X,XXX,XXX |
| XXX XX, XXXX |
XXXXXX XXX XXXX |
$X,XXX,XXX | |
| XXXXXXXX | XXX XX, XXXX |
XXXXXXX XXX XXXX |
|
| XXX XX, XXXX |
XXXXXX XXX XXXX |
$X,XXX,XXX |
| XXXXXXXX XXXX | XXX XX, XXXX | $1,835,000 XXX XXXX |
| XXXXXXXX XXXXXX | XXX XX, XXXX | $1,899,900 XXX XXXX |
| XXXXXXXX XXXXXXX | XXX XX, XXXX | XXX XXXX |
| XXXXXXXX XXXXXX | XXX XX, XXXX | $1,899,900 XXX XXXX |

Hampton Junior Public School
Elementary: PublicEnniskillen Public School
Elementary: PublicM J Hobbs Senior Public School
Elementary: PublicGrandview Public School
Elementary: PublicCartwright Central Public School
Elementary: PublicSeneca Trail Public School Elementary School
Elementary: PublicCentre for Individual Studies
Secondary: PublicCourtice Secondary School
Secondary: PublicClarington Central Secondary School
Secondary: PublicSt. Stephen Catholic Secondary School
Secondary: CatholicPort Perry High School
Secondary: PublicMaxwell Heights Secondary School
Secondary: Public- 2 bath
- 5 bed
3831 Edgerton Road, Scugog, Ontario • L0B 1B0 • Blackstock


