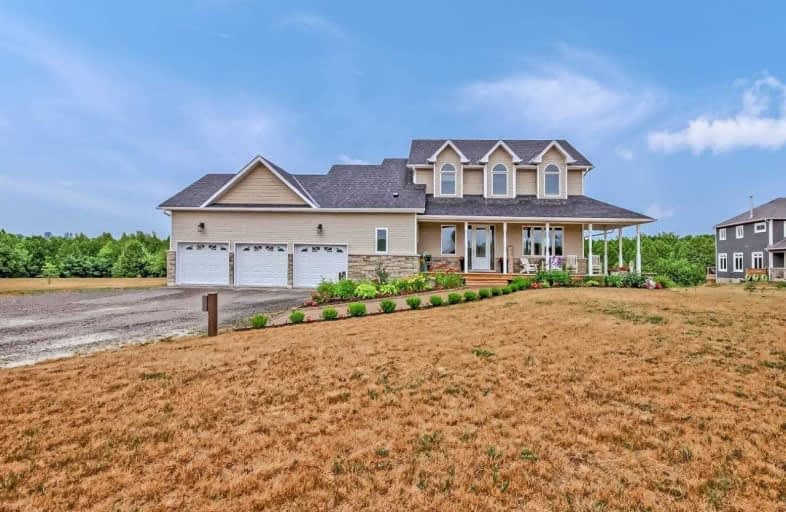Sold on Nov 18, 2020
Note: Property is not currently for sale or for rent.

-
Type: Detached
-
Style: 2-Storey
-
Lot Size: 329.46 x 0 Feet
-
Age: No Data
-
Taxes: $6,570 per year
-
Days on Site: 21 Days
-
Added: Oct 28, 2020 (3 weeks on market)
-
Updated:
-
Last Checked: 1 month ago
-
MLS®#: E4969863
-
Listed By: Re/max all-stars realty inc., brokerage
Gorgeous Custom Built Two Storey 4 Bedroom Home On 4.5 Acres. Paradise In The Country. This Property Has Direct Lake Access To Browns Lake! Whip Up Your Favourite Receipes In The Beautiful Gourmet Kitchen With Centre Island And Granite Countertops. Entertainers Delight Of A Backyard Featuring Wide Open Space And Breathtaking Views. Stunning Large Main Floor Family Room With Propane Fireplace. Triple Car Garage With Oversized Bays For All Your Storage Needs.
Extras
S/S Fridge, Stove, Range Hood, Dishwasher, Washer, Dryer, All Window Coverings, All Electric Light Fixtures, Gdo And Remotes, Deck And Gazebo.
Property Details
Facts for 4124 Edgerton Road, Scugog
Status
Days on Market: 21
Last Status: Sold
Sold Date: Nov 18, 2020
Closed Date: Feb 25, 2021
Expiry Date: Dec 31, 2020
Sold Price: $1,080,000
Unavailable Date: Nov 18, 2020
Input Date: Oct 28, 2020
Property
Status: Sale
Property Type: Detached
Style: 2-Storey
Area: Scugog
Community: Rural Scugog
Availability Date: Tba
Inside
Bedrooms: 4
Bathrooms: 3
Kitchens: 1
Rooms: 4
Den/Family Room: Yes
Air Conditioning: None
Fireplace: No
Laundry Level: Main
Central Vacuum: N
Washrooms: 3
Utilities
Electricity: Available
Gas: No
Cable: No
Telephone: Yes
Building
Basement: Unfinished
Heat Type: Forced Air
Heat Source: Propane
Exterior: Stone
Exterior: Vinyl Siding
Elevator: N
UFFI: No
Water Supply Type: Drilled Well
Water Supply: Well
Special Designation: Unknown
Other Structures: Garden Shed
Parking
Driveway: Private
Garage Spaces: 3
Garage Type: Attached
Covered Parking Spaces: 20
Total Parking Spaces: 23
Fees
Tax Year: 2019
Tax Legal Description: See Attached Schedule
Taxes: $6,570
Land
Cross Street: Hwy 57/Edgerton Rd
Municipality District: Scugog
Fronting On: North
Pool: None
Sewer: Septic
Lot Frontage: 329.46 Feet
Lot Irregularities: Acres: 4.50
Acres: 2-4.99
Waterfront: Direct
Rooms
Room details for 4124 Edgerton Road, Scugog
| Type | Dimensions | Description |
|---|---|---|
| Living Main | 4.05 x 4.60 | Hardwood Floor, Combined W/Dining |
| Dining Main | 4.05 x 4.54 | Hardwood Floor, Combined W/Living, Bay Window |
| Kitchen Main | 4.29 x 5.82 | Ceramic Floor, Eat-In Kitchen, Walk-Out |
| Family Main | 3.62 x 4.14 | Hardwood Floor, Combined W/Kitchen |
| 2nd Br Upper | 3.38 x 4.14 | Broadloom, Closet |
| 3rd Br Upper | 3.38 x 3.50 | Broadloom, Closet |
| 4th Br Upper | 3.26 x 3.04 | Broadloom, Closet |
| Master Upper | 4.17 x 4.69 | Broadloom, 4 Pc Ensuite, W/I Closet |
| XXXXXXXX | XXX XX, XXXX |
XXXX XXX XXXX |
$X,XXX,XXX |
| XXX XX, XXXX |
XXXXXX XXX XXXX |
$X,XXX,XXX | |
| XXXXXXXX | XXX XX, XXXX |
XXXXXXX XXX XXXX |
|
| XXX XX, XXXX |
XXXXXX XXX XXXX |
$X,XXX,XXX | |
| XXXXXXXX | XXX XX, XXXX |
XXXXXXX XXX XXXX |
|
| XXX XX, XXXX |
XXXXXX XXX XXXX |
$X,XXX,XXX | |
| XXXXXXXX | XXX XX, XXXX |
XXXXXXX XXX XXXX |
|
| XXX XX, XXXX |
XXXXXX XXX XXXX |
$X,XXX,XXX | |
| XXXXXXXX | XXX XX, XXXX |
XXXXXXX XXX XXXX |
|
| XXX XX, XXXX |
XXXXXX XXX XXXX |
$X,XXX,XXX |
| XXXXXXXX XXXX | XXX XX, XXXX | $1,080,000 XXX XXXX |
| XXXXXXXX XXXXXX | XXX XX, XXXX | $1,099,000 XXX XXXX |
| XXXXXXXX XXXXXXX | XXX XX, XXXX | XXX XXXX |
| XXXXXXXX XXXXXX | XXX XX, XXXX | $1,149,000 XXX XXXX |
| XXXXXXXX XXXXXXX | XXX XX, XXXX | XXX XXXX |
| XXXXXXXX XXXXXX | XXX XX, XXXX | $1,199,000 XXX XXXX |
| XXXXXXXX XXXXXXX | XXX XX, XXXX | XXX XXXX |
| XXXXXXXX XXXXXX | XXX XX, XXXX | $1,999,999 XXX XXXX |
| XXXXXXXX XXXXXXX | XXX XX, XXXX | XXX XXXX |
| XXXXXXXX XXXXXX | XXX XX, XXXX | $1,200,000 XXX XXXX |

Hampton Junior Public School
Elementary: PublicEnniskillen Public School
Elementary: PublicM J Hobbs Senior Public School
Elementary: PublicGrandview Public School
Elementary: PublicCartwright Central Public School
Elementary: PublicSeneca Trail Public School Elementary School
Elementary: PublicSt. Thomas Aquinas Catholic Secondary School
Secondary: CatholicCentre for Individual Studies
Secondary: PublicCourtice Secondary School
Secondary: PublicSt. Stephen Catholic Secondary School
Secondary: CatholicPort Perry High School
Secondary: PublicMaxwell Heights Secondary School
Secondary: Public

