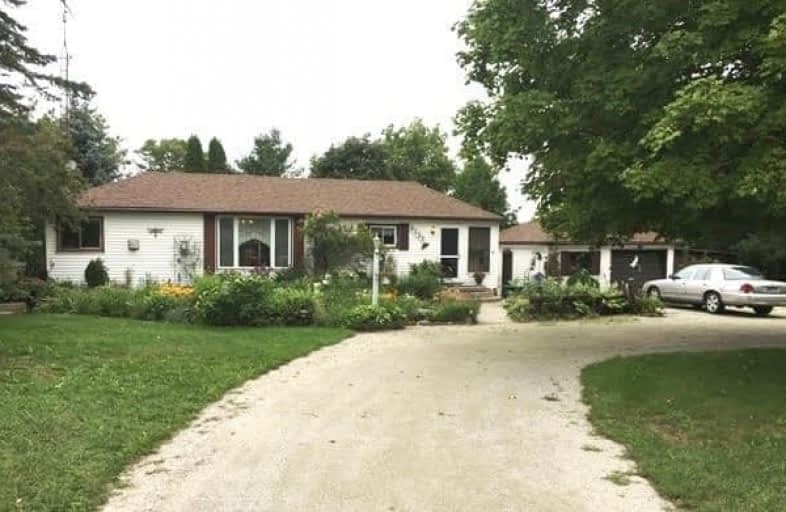Sold on Sep 19, 2018
Note: Property is not currently for sale or for rent.

-
Type: Detached
-
Style: Bungalow
-
Size: 1100 sqft
-
Lot Size: 125.4 x 174.24 Feet
-
Age: 51-99 years
-
Taxes: $2,775 per year
-
Days on Site: 26 Days
-
Added: Sep 07, 2019 (3 weeks on market)
-
Updated:
-
Last Checked: 2 months ago
-
MLS®#: E4228027
-
Listed By: Coldwell banker - r.m.r. real estate, brokerage
Great 2 Bedroom 1 Bath Starter Home In The Quaint & Family Friendly Village Of Cadmus,Just 15 Minutes East Of Port Perry & Minutes Away From The New Highway 407.Lovely Gardens & Glade Like Patio Sitting Area Take You Away From Your Busy Day,While The Fenced Yards,Potting Shed,Garden Shed,Barn & 1.5 Car Garage With Workshop Give You Plenty Of Places To Relax & Putter.Have Outdoor Pets? There Is Even A Gated Corral For Them To Roam In.
Extras
A Little Attention & This Lovely Home Would Polish Up Bright As A Penny! Incl: Fridge, Stove, Washer, Dryer, Dishwasher, Microwave,Tv, Propane Fireplace (As Is).200 Amp Breakers. Electric Forced Air Furnace & Baseboard B/Up.Shingles 10 Yrs.
Property Details
Facts for 4131 Edgerton Road, Scugog
Status
Days on Market: 26
Last Status: Sold
Sold Date: Sep 19, 2018
Closed Date: Nov 09, 2018
Expiry Date: Feb 24, 2019
Sold Price: $335,000
Unavailable Date: Sep 19, 2018
Input Date: Aug 24, 2018
Property
Status: Sale
Property Type: Detached
Style: Bungalow
Size (sq ft): 1100
Age: 51-99
Area: Scugog
Community: Blackstock
Availability Date: 30 Days/Tba
Inside
Bedrooms: 2
Bathrooms: 1
Kitchens: 1
Rooms: 6
Den/Family Room: No
Air Conditioning: None
Fireplace: Yes
Laundry Level: Main
Central Vacuum: N
Washrooms: 1
Utilities
Electricity: Yes
Telephone: Yes
Building
Basement: Part Bsmt
Basement 2: Part Fin
Heat Type: Forced Air
Heat Source: Electric
Exterior: Vinyl Siding
Water Supply Type: Dug Well
Water Supply: Well
Special Designation: Unknown
Other Structures: Barn
Other Structures: Garden Shed
Parking
Driveway: Circular
Garage Spaces: 2
Garage Type: Detached
Covered Parking Spaces: 10
Total Parking Spaces: 11
Fees
Tax Year: 2018
Tax Legal Description: Pt Lt 18 Con 5, Cartwright As In N106348; Scugog
Taxes: $2,775
Highlights
Feature: Fenced Yard
Feature: Level
Land
Cross Street: Edgerton Road / Coun
Municipality District: Scugog
Fronting On: North
Pool: None
Sewer: Septic
Lot Depth: 174.24 Feet
Lot Frontage: 125.4 Feet
Acres: .50-1.99
Zoning: Residential - Rc
Waterfront: None
Additional Media
- Virtual Tour: https://listings.realbird.com/virtualtour.aspx?id=N9L5A5I3&fid=519723
Rooms
Room details for 4131 Edgerton Road, Scugog
| Type | Dimensions | Description |
|---|---|---|
| Kitchen Main | 2.71 x 3.35 | Laminate, Window, Open Concept |
| Dining Main | 2.87 x 3.78 | Laminate, Window, Open Concept |
| Living Main | 5.25 x 3.50 | Laminate, Walk-Out, Fireplace |
| Br Main | 3.63 x 4.34 | Broadloom, Double Closet, Window |
| Br Main | 5.15 x 4.80 | Broadloom, Double Closet, Window |
| Sunroom Main | 2.33 x 5.35 | Linoleum, Walk-Out, Window |
| Laundry Main | 2.26 x 2.41 | Linoleum, B/I Shelves |
| Bathroom Main | 2.13 x 2.41 | Broadloom, Window, Linen Closet |
| Rec Bsmt | 5.00 x 4.90 | Concrete Floor |
| Utility Bsmt | 3.14 x 5.00 | Concrete Floor |
| XXXXXXXX | XXX XX, XXXX |
XXXX XXX XXXX |
$XXX,XXX |
| XXX XX, XXXX |
XXXXXX XXX XXXX |
$XXX,XXX |
| XXXXXXXX XXXX | XXX XX, XXXX | $335,000 XXX XXXX |
| XXXXXXXX XXXXXX | XXX XX, XXXX | $365,000 XXX XXXX |

Hampton Junior Public School
Elementary: PublicEnniskillen Public School
Elementary: PublicM J Hobbs Senior Public School
Elementary: PublicGrandview Public School
Elementary: PublicCartwright Central Public School
Elementary: PublicSeneca Trail Public School Elementary School
Elementary: PublicCentre for Individual Studies
Secondary: PublicCourtice Secondary School
Secondary: PublicClarington Central Secondary School
Secondary: PublicSt. Stephen Catholic Secondary School
Secondary: CatholicPort Perry High School
Secondary: PublicMaxwell Heights Secondary School
Secondary: Public

