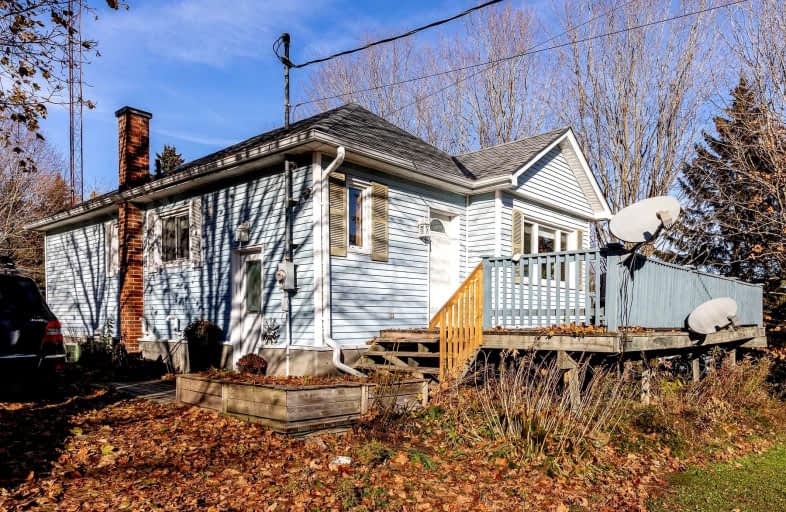Sold on Nov 18, 2021
Note: Property is not currently for sale or for rent.

-
Type: Detached
-
Style: Bungalow
-
Size: 700 sqft
-
Lot Size: 90.03 x 174.1 Feet
-
Age: 51-99 years
-
Taxes: $2,893 per year
-
Days on Site: 8 Days
-
Added: Nov 10, 2021 (1 week on market)
-
Updated:
-
Last Checked: 2 months ago
-
MLS®#: E5429338
-
Listed By: Right at home realty inc., brokerage
A Peaceful Nook,Tree-Lined On A Beautiful Large Lot.Sun-Filled,Open Concept,Modern Finishes On Both The Main Level & Bright Finished Basement. In-Law Suite Potential.Kitchen Upgraded W/ Quartz Countertops, Subway Tile Backsplash,Pot Lights W/Stainless Steel Appliances.Step Out French Doors To A Wrap-Around Deck W/ Gazebo. Koi Fish Pond In Backyard. Lush Parklands,Stargazing,Nature,Brown Lake & Scugog Lake,5Min Drive To The Conservation Area,20Min To 401
Extras
2 Fridges, Stoves, Microwaves And Hood Fans. Washer&Dryer.All Elf's And Window Coverings. Reverse Osmosis/Uv Water Treatment System, Water Softener, Furnace(April'21), Hwt(Owned), Propane Tank(Rental Approx. $75/Year)
Property Details
Facts for 4151 Edgerton Road, Scugog
Status
Days on Market: 8
Last Status: Sold
Sold Date: Nov 18, 2021
Closed Date: Feb 18, 2022
Expiry Date: Mar 31, 2022
Sold Price: $704,000
Unavailable Date: Nov 18, 2021
Input Date: Nov 11, 2021
Prior LSC: Listing with no contract changes
Property
Status: Sale
Property Type: Detached
Style: Bungalow
Size (sq ft): 700
Age: 51-99
Area: Scugog
Community: Blackstock
Availability Date: Flexible
Inside
Bedrooms: 2
Bedrooms Plus: 2
Bathrooms: 2
Kitchens: 1
Kitchens Plus: 1
Rooms: 5
Den/Family Room: No
Air Conditioning: Central Air
Fireplace: No
Washrooms: 2
Utilities
Electricity: Yes
Cable: Yes
Telephone: Yes
Building
Basement: Finished
Basement 2: Sep Entrance
Heat Type: Forced Air
Heat Source: Propane
Exterior: Vinyl Siding
Water Supply Type: Dug Well
Water Supply: Well
Special Designation: Unknown
Parking
Driveway: Private
Garage Type: None
Covered Parking Spaces: 4
Total Parking Spaces: 4
Fees
Tax Year: 2021
Tax Legal Description: Pt Lt 18 Con 5, Cartwright Pts 3 & 4, 10R628 Towns
Taxes: $2,893
Highlights
Feature: Lake/Pond
Land
Cross Street: Hw7 57 & Edgerton Rd
Municipality District: Scugog
Fronting On: North
Pool: None
Sewer: Septic
Lot Depth: 174.1 Feet
Lot Frontage: 90.03 Feet
Waterfront: None
Additional Media
- Virtual Tour: https://youtu.be/rF1YDBEUpik
Rooms
Room details for 4151 Edgerton Road, Scugog
| Type | Dimensions | Description |
|---|---|---|
| Living Ground | 5.00 x 4.88 | Combined W/Living, Laminate, Picture Window |
| Dining Ground | 5.00 x 2.49 | Combined W/Living, French Doors, W/O To Deck |
| Kitchen Ground | 2.36 x 3.43 | Breakfast Bar, Quartz Counter, Stainless Steel Appl |
| Br Ground | 2.95 x 3.63 | Double Closet, Laminate, Closet Organizers |
| 2nd Br Ground | 3.07 x 3.66 | Closet, Laminate |
| Rec Bsmt | 3.68 x 4.75 | Combined W/Kitchen, Pot Lights, Large Window |
| Kitchen Bsmt | 3.68 x 2.79 | Breakfast Bar, Double Sink, Stainless Steel Appl |
| 3rd Br Bsmt | 2.41 x 3.63 | Double Closet, Laminate, Window |
| 4th Br Bsmt | 3.53 x 2.61 | Double Closet, Laminate, Window |
| Bathroom Ground | - | 4 Pc Bath |
| Bathroom Bsmt | - | 4 Pc Bath |

| XXXXXXXX | XXX XX, XXXX |
XXXX XXX XXXX |
$XXX,XXX |
| XXX XX, XXXX |
XXXXXX XXX XXXX |
$XXX,XXX | |
| XXXXXXXX | XXX XX, XXXX |
XXXX XXX XXXX |
$XXX,XXX |
| XXX XX, XXXX |
XXXXXX XXX XXXX |
$XXX,XXX | |
| XXXXXXXX | XXX XX, XXXX |
XXXX XXX XXXX |
$XXX,XXX |
| XXX XX, XXXX |
XXXXXX XXX XXXX |
$XXX,XXX |
| XXXXXXXX XXXX | XXX XX, XXXX | $704,000 XXX XXXX |
| XXXXXXXX XXXXXX | XXX XX, XXXX | $679,999 XXX XXXX |
| XXXXXXXX XXXX | XXX XX, XXXX | $600,000 XXX XXXX |
| XXXXXXXX XXXXXX | XXX XX, XXXX | $599,900 XXX XXXX |
| XXXXXXXX XXXX | XXX XX, XXXX | $410,000 XXX XXXX |
| XXXXXXXX XXXXXX | XXX XX, XXXX | $449,900 XXX XXXX |

Hampton Junior Public School
Elementary: PublicEnniskillen Public School
Elementary: PublicM J Hobbs Senior Public School
Elementary: PublicGrandview Public School
Elementary: PublicCartwright Central Public School
Elementary: PublicSeneca Trail Public School Elementary School
Elementary: PublicCentre for Individual Studies
Secondary: PublicCourtice Secondary School
Secondary: PublicClarington Central Secondary School
Secondary: PublicSt. Stephen Catholic Secondary School
Secondary: CatholicPort Perry High School
Secondary: PublicMaxwell Heights Secondary School
Secondary: Public
