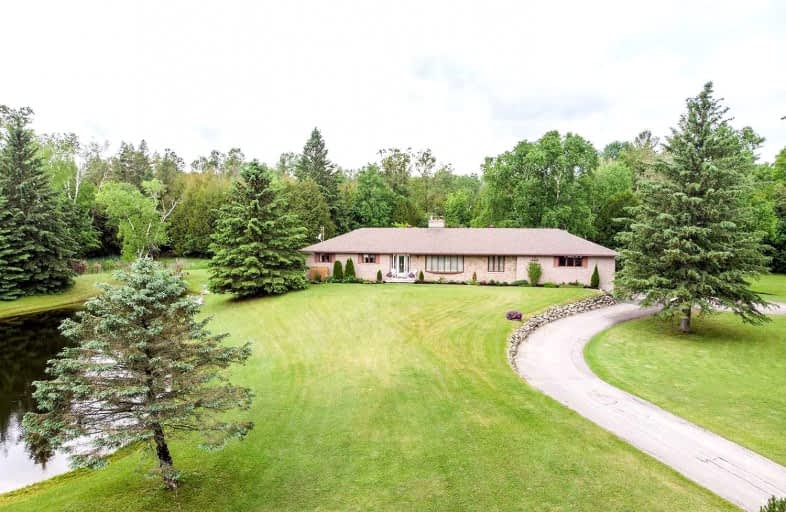Sold on Jun 22, 2022
Note: Property is not currently for sale or for rent.

-
Type: Rural Resid
-
Style: Bungalow
-
Size: 2000 sqft
-
Lot Size: 975.66 x 2321.7 Feet
-
Age: 31-50 years
-
Taxes: $4,259 per year
-
Days on Site: 12 Days
-
Added: Jun 10, 2022 (1 week on market)
-
Updated:
-
Last Checked: 2 months ago
-
MLS®#: E5654813
-
Listed By: Royal lepage frank real estate, brokerage
Beautiful Ranch Bungalow On Approx 52 Acres Surrounded By Trees, Trails, Streams & 2 Ponds Is A Nature Lover's Paradise! 3 Generous Sized Bedrooms, 2.5 Bathrooms, Master With His/Hers Closets & 3 Piece Ensuite. Lovely Living / Dining Room For Family Gatherings. Country Sized Eat In Kit With Quartz Counters, Oak Cabinetry, Appliances & Wood Fireplace (Masonry). The Gorgeous Family Room / Sunroom, With A Walk Out To Deck And Bbq Area, Is Your Window Into Nature As It Overlooks The Back Yard And Forest To Watch The Loads Of Deer, Turkey, Rabbits, Geese, And More. Lower Family Room With Fireplace (Never Used, Masonry) And Cedar Lined Linen Double Closet, Along With The Huge Craft Room, Are Perfect For Entertaining. Indoor Workshop With Pass Through, 'Secret' Workroom With Revolving Locking Gun Safe (Must Be Seen!) And Tons Of Storage. Ideas For Future Use Abound! This Property Must Be Seen To Be Appreciated! 25 Minutes To 407, 15 Minutes To Port Perry, 20 Minutes To Lindsay.
Extras
27' X 21' Att Gar W/12' Ceiling & I Beam For Hoist, 40'X 55' Drive Shed/Barn W/Power, Garden Shed, Managed Forest Plan, Trails W/Lots Of Wildlife! 200 Amp Brkrs, Prop Furn '22, Uv '22, Hwt & Softener Owned. See Attached For More Info & Incl
Property Details
Facts for 4191 Malcolm Road, Scugog
Status
Days on Market: 12
Last Status: Sold
Sold Date: Jun 22, 2022
Closed Date: Aug 15, 2022
Expiry Date: Dec 10, 2022
Sold Price: $1,500,500
Unavailable Date: Jun 22, 2022
Input Date: Jun 10, 2022
Property
Status: Sale
Property Type: Rural Resid
Style: Bungalow
Size (sq ft): 2000
Age: 31-50
Area: Scugog
Community: Rural Scugog
Availability Date: 60 Tbd
Inside
Bedrooms: 3
Bathrooms: 3
Kitchens: 1
Rooms: 7
Den/Family Room: Yes
Air Conditioning: Central Air
Fireplace: Yes
Laundry Level: Lower
Central Vacuum: Y
Washrooms: 3
Utilities
Electricity: Yes
Gas: No
Cable: No
Telephone: Yes
Building
Basement: Full
Basement 2: Part Fin
Heat Type: Forced Air
Heat Source: Propane
Exterior: Brick
Water Supply Type: Dug Well
Water Supply: Well
Special Designation: Unknown
Other Structures: Barn
Other Structures: Garden Shed
Parking
Driveway: Circular
Garage Spaces: 2
Garage Type: Attached
Covered Parking Spaces: 20
Total Parking Spaces: 22
Fees
Tax Year: 2021
Tax Legal Description: Pt Lt 18 Con 8 Cartwright As In N77823; Scugog
Taxes: $4,259
Highlights
Feature: Golf
Feature: Hospital
Feature: Lake/Pond
Feature: Level
Feature: School Bus Route
Feature: Wooded/Treed
Land
Cross Street: Nestleton Rd - Malco
Municipality District: Scugog
Fronting On: North
Parcel Number: 267490077
Pool: None
Sewer: Septic
Lot Depth: 2321.7 Feet
Lot Frontage: 975.66 Feet
Lot Irregularities: Subject To Execution
Acres: 50-99.99
Zoning: Rural Residentia
Farm: Land & Bldgs
Waterfront: None
Rural Services: Electrical
Rural Services: Internet High Spd
Rural Services: Telephone
Water Delivery Features: Uv System
Water Delivery Features: Water Treatmnt
Additional Media
- Virtual Tour: https://unbranded.youriguide.com/4191_malcolm_rd_nestleton_station_on/
Rooms
Room details for 4191 Malcolm Road, Scugog
| Type | Dimensions | Description |
|---|---|---|
| Kitchen Main | 4.04 x 3.71 | Tile Floor, Quartz Counter, Eat-In Kitchen |
| Dining Main | 3.38 x 3.61 | Hardwood Floor, Combined W/Living, South View |
| Living Main | 3.38 x 5.35 | Hardwood Floor, Combined W/Dining, South View |
| Family Main | 5.34 x 5.49 | Hardwood Floor, W/O To Deck, Ceiling Fan |
| Prim Bdrm Main | 3.94 x 4.35 | Hardwood Floor, 3 Pc Bath, His/Hers Closets |
| Br Main | 3.02 x 5.35 | Hardwood Floor, Double Closet, O/Looks Backyard |
| Br Main | 3.35 x 3.05 | Hardwood Floor, Double Closet, O/Looks Backyard |
| Rec Bsmt | 4.01 x 11.71 | Broadloom, Fireplace, Closet |
| Family Bsmt | 5.39 x 5.44 | Broadloom, Tile Ceiling, Above Grade Window |
| Laundry Bsmt | 3.38 x 5.13 | Vinyl Floor, B/I Closet, Tile Ceiling |
| Utility Bsmt | 3.99 x 12.22 | Concrete Floor, Unfinished, Window |
| Workshop Bsmt | 6.71 x 4.01 | Concrete Floor, Window, Unfinished |
| XXXXXXXX | XXX XX, XXXX |
XXXX XXX XXXX |
$X,XXX,XXX |
| XXX XX, XXXX |
XXXXXX XXX XXXX |
$X,XXX,XXX |
| XXXXXXXX XXXX | XXX XX, XXXX | $1,500,500 XXX XXXX |
| XXXXXXXX XXXXXX | XXX XX, XXXX | $1,499,000 XXX XXXX |

Enniskillen Public School
Elementary: PublicGrandview Public School
Elementary: PublicDr George Hall Public School
Elementary: PublicCartwright Central Public School
Elementary: PublicS A Cawker Public School
Elementary: PublicR H Cornish Public School
Elementary: PublicSt. Thomas Aquinas Catholic Secondary School
Secondary: CatholicCourtice Secondary School
Secondary: PublicLindsay Collegiate and Vocational Institute
Secondary: PublicI E Weldon Secondary School
Secondary: PublicPort Perry High School
Secondary: PublicMaxwell Heights Secondary School
Secondary: Public

