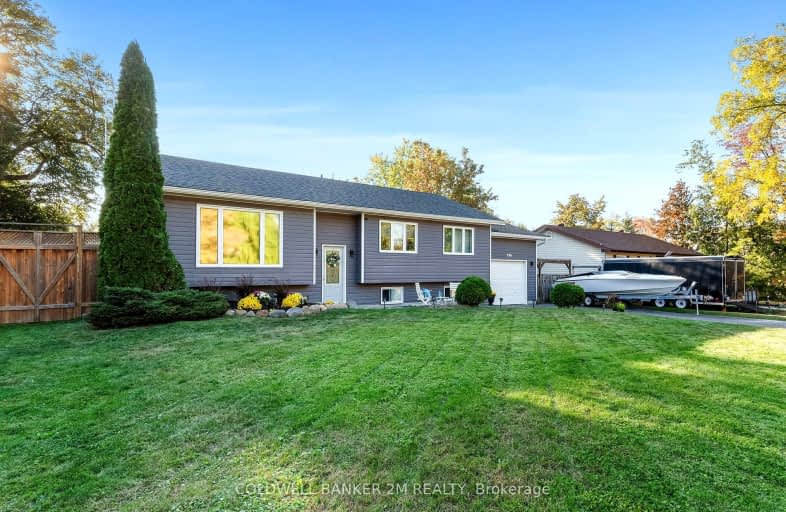Sold on Jun 12, 2024
Note: Property is not currently for sale or for rent.

-
Type: Detached
-
Style: Bungalow-Raised
-
Size: 1100 sqft
-
Lot Size: 85.14 x 114.03 Feet
-
Age: 16-30 years
-
Taxes: $3,709 per year
-
Days on Site: 12 Days
-
Added: May 31, 2024 (1 week on market)
-
Updated:
-
Last Checked: 2 months ago
-
MLS®#: E8391870
-
Listed By: Coldwell banker 2m realty
Detached Raised Bungalow Nestled on a Spacious 85ft wide Lot, Complete with an In-law Suite. Located in a Family-friendly Lakeside Community Offering the Perfect Blend of Modern Comfort and Serene Natural Surroundings. The Main Living Area Boasts an Open Concept Floor Plan Perfect for Entertaining or Simply Enjoying Quality Family Time. Walk Out from Kitchen to Large Deck Perfect for Outdoor Dining and Gatherings. Just Steps to the Lake, General Store, Playground, Skatepark and Marina. Additionally, Just a Short Stroll Away from a Public Beach and Boat Launch Access for Lake Scugog, Ensuring Plenty of Fun and Adventure. Extra Long Paved Driveway Provides Ample Parking and Extra Space for your Boat or Trailer with a Covered Outdoor Storage Unit for your Recreational Toys, and an Attached Garage with Workshop Offering Plenty of Storage. Escape to the Tranquil Beauty of Lakeside Living, Just a Quick 10 min Drive to Port Perry for all Amenities.
Extras
Built in 2000 Offering 2,288 sq ft of Living Space. Upgrades Include New Deck, Natural Gas, Windows, Roof, Insulation, Hardwood on Main, 2nd Kitchen, Linoleum in Bsmt, Granite, Bathrooms, Pot Lights, Crown Molding, Driveway & Interlock.
Property Details
Facts for 42 First Street, Scugog
Status
Days on Market: 12
Last Status: Sold
Sold Date: Jun 12, 2024
Closed Date: Aug 06, 2024
Expiry Date: Aug 31, 2024
Sold Price: $769,000
Unavailable Date: Jun 12, 2024
Input Date: May 31, 2024
Property
Status: Sale
Property Type: Detached
Style: Bungalow-Raised
Size (sq ft): 1100
Age: 16-30
Area: Scugog
Community: Rural Scugog
Availability Date: 30-45-60 Flex
Inside
Bedrooms: 3
Bedrooms Plus: 1
Bathrooms: 2
Kitchens: 1
Kitchens Plus: 1
Rooms: 6
Den/Family Room: No
Air Conditioning: Central Air
Fireplace: No
Laundry Level: Lower
Washrooms: 2
Building
Basement: Apartment
Basement 2: Fin W/O
Heat Type: Forced Air
Heat Source: Gas
Exterior: Vinyl Siding
Water Supply Type: Drilled Well
Water Supply: Well
Special Designation: Unknown
Parking
Driveway: Private
Garage Spaces: 1
Garage Type: Attached
Covered Parking Spaces: 1
Total Parking Spaces: 6
Fees
Tax Year: 2023
Tax Legal Description: LTS 14 & 15 PL N141 TOWNSHIP OF SCUGOG
Taxes: $3,709
Highlights
Feature: Beach
Feature: Fenced Yard
Feature: Lake Access
Feature: Marina
Feature: Park
Feature: School Bus Route
Land
Cross Street: Hwy 57 / First
Municipality District: Scugog
Fronting On: West
Pool: Abv Grnd
Sewer: Septic
Lot Depth: 114.03 Feet
Lot Frontage: 85.14 Feet
Acres: < .50
Rooms
Room details for 42 First Street, Scugog
| Type | Dimensions | Description |
|---|---|---|
| Living Main | 3.10 x 4.61 | Hardwood Floor, Open Concept, Bay Window |
| Kitchen Main | 3.28 x 5.40 | Double Sink, Centre Island, Granite Counter |
| Dining Main | 2.58 x 4.15 | Open Concept, Pot Lights, W/O To Deck |
| Prim Bdrm Main | 2.57 x 3.05 | Hardwood Floor, Pot Lights, Semi Ensuite |
| 2nd Br Main | 2.24 x 3.05 | Hardwood Floor, Pot Lights, Large Window |
| 3rd Br Main | 2.24 x 2.80 | Hardwood Floor, Pot Lights, Large Window |
| Laundry In Betwn | - | |
| Kitchen Bsmt | 3.51 x 6.25 | Laminate, Granite Counter |
| Living Bsmt | 3.51 x 6.25 | Laminate, Open Concept, Pot Lights |
| 4th Br Bsmt | 3.40 x 4.65 | Laminate, Pot Lights, 4 Pc Ensuite |
| Utility Bsmt | - |
| XXXXXXXX | XXX XX, XXXX |
XXXXXX XXX XXXX |
$XXX,XXX |
| XXXXXXXX | XXX XX, XXXX |
XXXXXXXX XXX XXXX |
|
| XXX XX, XXXX |
XXXXXX XXX XXXX |
$XXX,XXX | |
| XXXXXXXX | XXX XX, XXXX |
XXXXXXXX XXX XXXX |
|
| XXX XX, XXXX |
XXXXXX XXX XXXX |
$XXX,XXX | |
| XXXXXXXX | XXX XX, XXXX |
XXXXXXX XXX XXXX |
|
| XXX XX, XXXX |
XXXXXX XXX XXXX |
$XXX,XXX |
| XXXXXXXX XXXXXX | XXX XX, XXXX | $759,000 XXX XXXX |
| XXXXXXXX XXXXXXXX | XXX XX, XXXX | XXX XXXX |
| XXXXXXXX XXXXXX | XXX XX, XXXX | $799,000 XXX XXXX |
| XXXXXXXX XXXXXXXX | XXX XX, XXXX | XXX XXXX |
| XXXXXXXX XXXXXX | XXX XX, XXXX | $264,900 XXX XXXX |
| XXXXXXXX XXXXXXX | XXX XX, XXXX | XXX XXXX |
| XXXXXXXX XXXXXX | XXX XX, XXXX | $289,900 XXX XXXX |
Car-Dependent
- Almost all errands require a car.

École élémentaire publique L'Héritage
Elementary: PublicChar-Lan Intermediate School
Elementary: PublicSt Peter's School
Elementary: CatholicHoly Trinity Catholic Elementary School
Elementary: CatholicÉcole élémentaire catholique de l'Ange-Gardien
Elementary: CatholicWilliamstown Public School
Elementary: PublicÉcole secondaire publique L'Héritage
Secondary: PublicCharlottenburgh and Lancaster District High School
Secondary: PublicSt Lawrence Secondary School
Secondary: PublicÉcole secondaire catholique La Citadelle
Secondary: CatholicHoly Trinity Catholic Secondary School
Secondary: CatholicCornwall Collegiate and Vocational School
Secondary: Public

