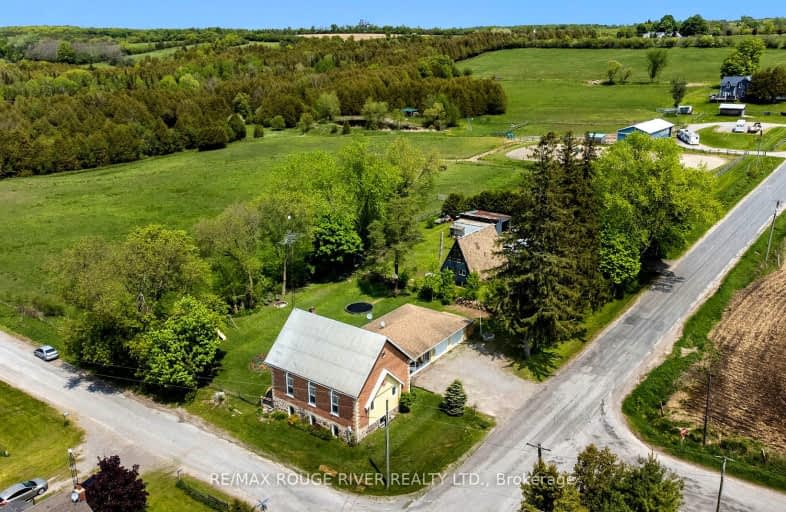Car-Dependent
- Almost all errands require a car.
0
/100
Somewhat Bikeable
- Almost all errands require a car.
21
/100

Hampton Junior Public School
Elementary: Public
16.40 km
Enniskillen Public School
Elementary: Public
11.25 km
M J Hobbs Senior Public School
Elementary: Public
17.30 km
Grandview Public School
Elementary: Public
9.77 km
Cartwright Central Public School
Elementary: Public
4.03 km
Seneca Trail Public School Elementary School
Elementary: Public
18.96 km
St. Thomas Aquinas Catholic Secondary School
Secondary: Catholic
23.70 km
Centre for Individual Studies
Secondary: Public
22.56 km
Courtice Secondary School
Secondary: Public
22.73 km
St. Stephen Catholic Secondary School
Secondary: Catholic
21.90 km
Port Perry High School
Secondary: Public
14.80 km
Maxwell Heights Secondary School
Secondary: Public
20.36 km
-
Long Sault Conservation Area
9293 Woodley Rd, Hampton ON L0B 1J0 8.1km -
Seven Mile Island
2790 Seven Mile Island Rd, Scugog ON 12.95km -
Apple Valley Park
Port Perry ON 14.15km
-
BMO Bank of Montreal
1894 Scugog St, Port Perry ON L9L 1H7 13.66km -
CIBC
145 Queen St, Port Perry ON L9L 1B8 14.03km -
TD Bank Financial Group
165 Queen St, Port Perry ON L9L 1B8 14.06km


