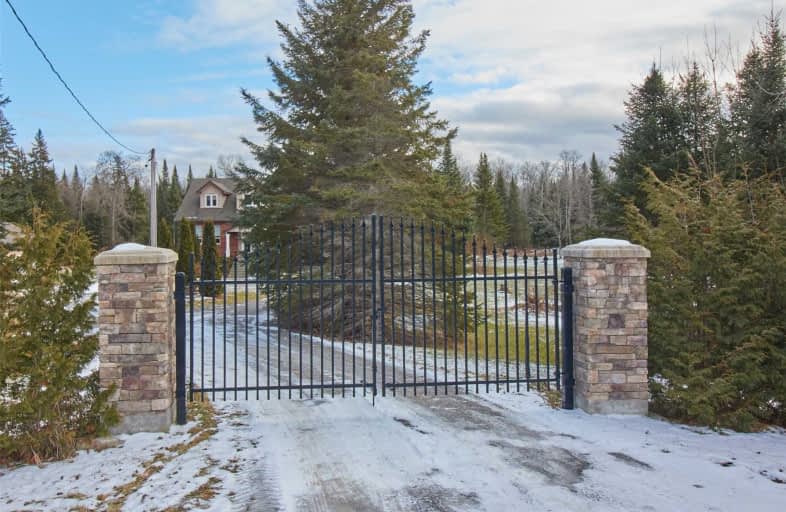Sold on Jan 12, 2019
Note: Property is not currently for sale or for rent.

-
Type: Detached
-
Style: 2-Storey
-
Size: 2000 sqft
-
Lot Size: 18.13 x 0 Acres
-
Age: 16-30 years
-
Taxes: $3,386 per year
-
Days on Site: 5 Days
-
Added: Jan 07, 2019 (5 days on market)
-
Updated:
-
Last Checked: 2 months ago
-
MLS®#: E4331170
-
Listed By: Royal lepage frank real estate, brokerage
Peaceful, Private Setting Situated On 18.13 Acres.Beautifully Maintained Brick Home. Tasteful Decor, Fully Renovated On Main & Upper Floors Featuring Hardwood Flooring, Upgraded Windows, Doors, Trim & Lighting. Walkout To Double Tiered Deck, Viewing Park-Like Setting With 2 Ponds, Custom Stone & Iron Bridge. Natural Stream On Property Backing On To Crown Land & Access To Recreational Trails. Easy Access For Commuters To 407. Garage Can Hold 3 Cars.
Extras
Incl: Fridge, Stove, Dishwasher, Microwave, Washer/Dryer, All Elf's, Window Coverings, Gdo's, Propane Tank Rental Approx $100/Annually. Newer Deck, Windows, Doors & Roof. Geo-Thermal Heating (Approx $31,000) Water Treatment (Approx $5000).
Property Details
Facts for 4220 Malcolm Road, Scugog
Status
Days on Market: 5
Last Status: Sold
Sold Date: Jan 12, 2019
Closed Date: Apr 12, 2019
Expiry Date: May 31, 2019
Sold Price: $865,000
Unavailable Date: Jan 12, 2019
Input Date: Jan 07, 2019
Property
Status: Sale
Property Type: Detached
Style: 2-Storey
Size (sq ft): 2000
Age: 16-30
Area: Scugog
Community: Rural Scugog
Availability Date: 30-60/Tba
Inside
Bedrooms: 3
Bedrooms Plus: 1
Bathrooms: 4
Kitchens: 1
Rooms: 8
Den/Family Room: Yes
Air Conditioning: Central Air
Fireplace: Yes
Laundry Level: Lower
Washrooms: 4
Building
Basement: Fin W/O
Heat Type: Forced Air
Heat Source: Other
Exterior: Alum Siding
Exterior: Brick
Water Supply: Well
Special Designation: Unknown
Other Structures: Garden Shed
Other Structures: Workshop
Parking
Driveway: Circular
Garage Spaces: 2
Garage Type: Detached
Covered Parking Spaces: 10
Fees
Tax Year: 2018
Tax Legal Description: Con 7N Pt Lot 19,Cartwright As In N141441;
Taxes: $3,386
Highlights
Feature: Lake/Pond/Ri
Feature: Level
Feature: Part Cleared
Feature: River/Stream
Feature: Tiled/Drainage
Feature: Wooded/Treed
Land
Cross Street: Nestleton Rd & Malco
Municipality District: Scugog
Fronting On: South
Pool: None
Sewer: Septic
Lot Frontage: 18.13 Acres
Lot Irregularities: Township Of Scugog
Acres: 10-24.99
Rooms
Room details for 4220 Malcolm Road, Scugog
| Type | Dimensions | Description |
|---|---|---|
| Kitchen Main | 3.84 x 4.85 | Hardwood Floor, Renovated, Centre Island |
| Family Main | 4.32 x 4.73 | Hardwood Floor, Fireplace, Open Concept |
| Dining Main | 4.34 x 4.60 | Hardwood Floor, French Doors, Formal Rm |
| Office Main | 3.05 x 4.60 | Hardwood Floor |
| Master Upper | 4.72 x 5.03 | Broadloom, W/I Closet, 5 Pc Ensuite |
| 2nd Br Upper | 3.68 x 4.72 | Broadloom, Double Closet, Ceiling Fan |
| 3rd Br Upper | 3.81 x 4.70 | Broadloom, Double Closet, Ceiling Fan |
| Rec Lower | 4.37 x 5.94 | Laminate, Wood Trim |
| Utility Lower | 4.55 x 5.79 | Tile Floor, W/O To Yard |
| XXXXXXXX | XXX XX, XXXX |
XXXX XXX XXXX |
$XXX,XXX |
| XXX XX, XXXX |
XXXXXX XXX XXXX |
$XXX,XXX |
| XXXXXXXX XXXX | XXX XX, XXXX | $865,000 XXX XXXX |
| XXXXXXXX XXXXXX | XXX XX, XXXX | $819,800 XXX XXXX |

Enniskillen Public School
Elementary: PublicGrandview Public School
Elementary: PublicDr George Hall Public School
Elementary: PublicCartwright Central Public School
Elementary: PublicMariposa Elementary School
Elementary: PublicSt. Dominic Catholic Elementary School
Elementary: CatholicSt. Thomas Aquinas Catholic Secondary School
Secondary: CatholicLindsay Collegiate and Vocational Institute
Secondary: PublicSt. Stephen Catholic Secondary School
Secondary: CatholicI E Weldon Secondary School
Secondary: PublicPort Perry High School
Secondary: PublicMaxwell Heights Secondary School
Secondary: Public

