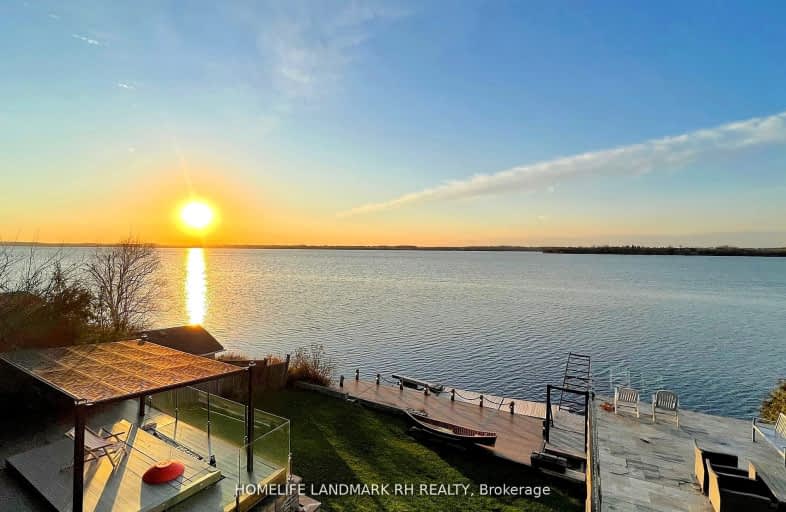
Video Tour
Car-Dependent
- Almost all errands require a car.
0
/100
Somewhat Bikeable
- Almost all errands require a car.
22
/100

Good Shepherd Catholic School
Elementary: Catholic
11.80 km
Dr George Hall Public School
Elementary: Public
9.14 km
Cartwright Central Public School
Elementary: Public
11.73 km
Mariposa Elementary School
Elementary: Public
12.39 km
S A Cawker Public School
Elementary: Public
11.34 km
R H Cornish Public School
Elementary: Public
12.51 km
St. Thomas Aquinas Catholic Secondary School
Secondary: Catholic
18.59 km
Brock High School
Secondary: Public
20.89 km
Lindsay Collegiate and Vocational Institute
Secondary: Public
20.23 km
I E Weldon Secondary School
Secondary: Public
22.28 km
Port Perry High School
Secondary: Public
12.23 km
Uxbridge Secondary School
Secondary: Public
20.59 km
-
Pleasant Point Park
Kawartha Lakes ON 1.75km -
Seven Mile Island
2790 Seven Mile Island Rd, Scugog ON 3.64km -
Goreskis Trailer Park
4.78km
-
CIBC
145 Queen St, Port Perry ON L9L 1B8 11.63km -
BMO Bank of Montreal
Port Perry Plaza, Port Perry ON L9L 1H7 11.84km -
BMO Bank of Montreal
1894 Scugog St, Port Perry ON L9L 1H7 11.94km

