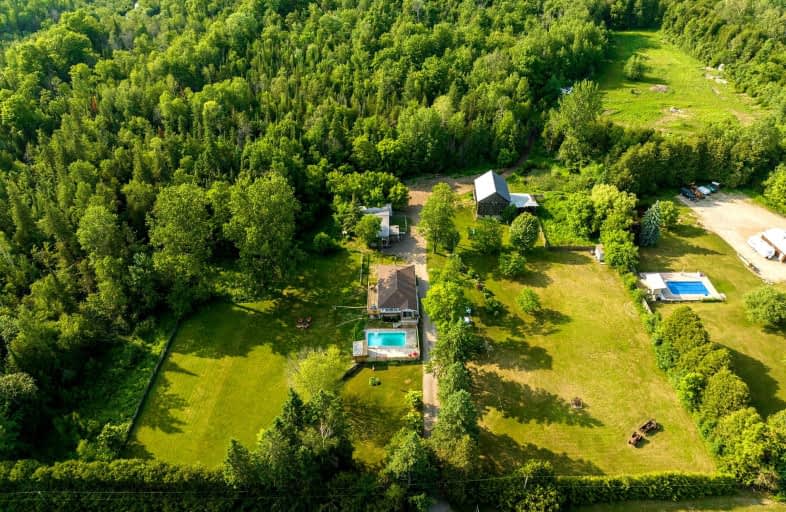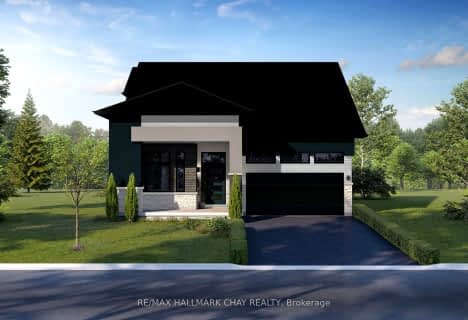Car-Dependent
- Almost all errands require a car.
0
/100
Somewhat Bikeable
- Almost all errands require a car.
14
/100

Enniskillen Public School
Elementary: Public
15.55 km
Grandview Public School
Elementary: Public
9.31 km
Dr George Hall Public School
Elementary: Public
15.25 km
Cartwright Central Public School
Elementary: Public
6.08 km
Mariposa Elementary School
Elementary: Public
18.98 km
St. Dominic Catholic Elementary School
Elementary: Catholic
20.34 km
St. Thomas Aquinas Catholic Secondary School
Secondary: Catholic
19.49 km
Lindsay Collegiate and Vocational Institute
Secondary: Public
21.84 km
St. Stephen Catholic Secondary School
Secondary: Catholic
26.23 km
I E Weldon Secondary School
Secondary: Public
22.92 km
Port Perry High School
Secondary: Public
15.35 km
Maxwell Heights Secondary School
Secondary: Public
24.30 km
-
Goreskis Trailer Park
10.71km -
Pleasant Point Park
Kawartha Lakes ON 11.89km -
Long Sault Conservation spot
Clarington ON 12.33km
-
BMO Bank of Montreal
1894 Scugog St, Port Perry ON L9L 1H7 14.35km -
CIBC
145 Queen St, Port Perry ON L9L 1B8 14.55km -
TD Bank Financial Group
165 Queen St, Port Perry ON L9L 1B8 14.57km



