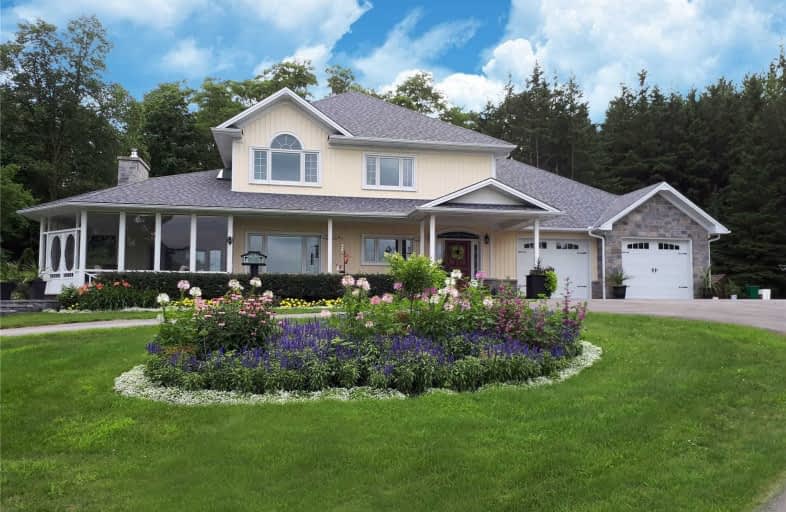Sold on Aug 02, 2020
Note: Property is not currently for sale or for rent.

-
Type: Detached
-
Style: 2-Storey
-
Size: 3000 sqft
-
Lot Size: 0 x 0 Acres
-
Age: 6-15 years
-
Taxes: $7,303 per year
-
Days on Site: 87 Days
-
Added: May 07, 2020 (2 months on market)
-
Updated:
-
Last Checked: 1 month ago
-
MLS®#: E4758338
-
Listed By: Re/max all-stars realty inc., brokerage
Seldom Found 2 Homes On 66 Spectacular Acres On A Paved Road Mins To Town. A Custom 3300+Sqft W/ 4 Bedrooms, 3-Season Sunporch And Thoughtful Features Thru Out. The 2nd Is A 1200Sqft+ 3 Bed, 2 Bath Guest House W/ Charm Of Yesteryear And The Mechanics Of Today. This Property's Other Features Include A 9-Hole Mini-Putt, Barn W/ Hydro, Stream W/ Covered Bridge, Heated Pool, Stocked Pond,*
Extras
*Hardwood Bush W/ Walking Trails And Managed Forest Tax Program To Name A Few. Magazine Quality Gardens You Won't Want To Miss, Bring Your Extended Loved Ones To Your Very Own Compound. Incl: Schedule Attd. Excl: Schedule Attd.
Property Details
Facts for 434 Reach Street, Scugog
Status
Days on Market: 87
Last Status: Sold
Sold Date: Aug 02, 2020
Closed Date: Oct 23, 2020
Expiry Date: Aug 31, 2020
Sold Price: $2,400,000
Unavailable Date: Aug 02, 2020
Input Date: May 11, 2020
Property
Status: Sale
Property Type: Detached
Style: 2-Storey
Size (sq ft): 3000
Age: 6-15
Area: Scugog
Community: Rural Scugog
Availability Date: Oct Tbd
Inside
Bedrooms: 4
Bedrooms Plus: 3
Bathrooms: 5
Kitchens: 1
Kitchens Plus: 1
Rooms: 10
Den/Family Room: Yes
Air Conditioning: Central Air
Fireplace: Yes
Laundry Level: Main
Central Vacuum: Y
Washrooms: 5
Utilities
Electricity: Yes
Gas: No
Cable: Available
Telephone: Available
Building
Basement: Finished
Basement 2: W/O
Heat Type: Water
Heat Source: Grnd Srce
Exterior: Vinyl Siding
Water Supply Type: Drilled Well
Water Supply: Well
Special Designation: Unknown
Other Structures: Aux Residences
Other Structures: Barn
Parking
Driveway: Private
Garage Spaces: 3
Garage Type: Attached
Covered Parking Spaces: 20
Total Parking Spaces: 23
Fees
Tax Year: 2019
Tax Legal Description: Part Lot 2 Conc 8 Reach Pt 1&3 Plan 4Or 15094
Taxes: $7,303
Highlights
Feature: Golf
Feature: Grnbelt/Conserv
Feature: Lake/Pond
Feature: Park
Feature: River/Stream
Feature: Wooded/Treed
Land
Cross Street: Reach & Lakeridge
Municipality District: Scugog
Fronting On: North
Pool: Inground
Sewer: Septic
Lot Irregularities: 66 Acres Approx.
Acres: 50-99.99
Zoning: Managed Forest
Additional Media
- Virtual Tour: https://www.winsold.com/tour/17978
Rooms
Room details for 434 Reach Street, Scugog
| Type | Dimensions | Description |
|---|---|---|
| Kitchen Main | 5.12 x 6.94 | Hardwood Floor, Centre Island, Granite Counter |
| Dining Main | 5.12 x 6.94 | Combined W/Kitchen, Combined W/Sunroom |
| Living Main | 4.90 x 7.25 | Fireplace, Hardwood Floor, Large Window |
| Sunroom Main | - | W/O To Yard, O/Looks Dining |
| Master Main | 4.29 x 6.67 | Hardwood Floor, Ensuite Bath, W/I Closet |
| Pantry Main | 2.41 x 2.62 | B/I Shelves, Hardwood Floor |
| Family 2nd | 5.12 x 4.35 | Hardwood Floor, Large Window |
| 2nd Br 2nd | 4.84 x 4.05 | W/I Closet, Hardwood Floor, Ensuite Bath |
| 3rd Br 2nd | 4.81 x 3.08 | W/I Closet, Hardwood Floor |
| 4th Br 2nd | 3.38 x 4.87 | W/I Closet, Hardwood Floor |
| Media/Ent Lower | 5.06 x 9.11 | Laminate, B/I Shelves, Irregular Rm |
| Games Lower | 4.90 x 7.28 | Laminate, Sauna |
| XXXXXXXX | XXX XX, XXXX |
XXXX XXX XXXX |
$X,XXX,XXX |
| XXX XX, XXXX |
XXXXXX XXX XXXX |
$X,XXX,XXX |
| XXXXXXXX XXXX | XXX XX, XXXX | $2,400,000 XXX XXXX |
| XXXXXXXX XXXXXX | XXX XX, XXXX | $2,499,900 XXX XXXX |

Good Shepherd Catholic School
Elementary: CatholicGreenbank Public School
Elementary: PublicSt Joseph Catholic School
Elementary: CatholicUxbridge Public School
Elementary: PublicQuaker Village Public School
Elementary: PublicJoseph Gould Public School
Elementary: PublicÉSC Pape-François
Secondary: CatholicÉSC Saint-Charles-Garnier
Secondary: CatholicBrooklin High School
Secondary: PublicPort Perry High School
Secondary: PublicNotre Dame Catholic Secondary School
Secondary: CatholicUxbridge Secondary School
Secondary: Public

