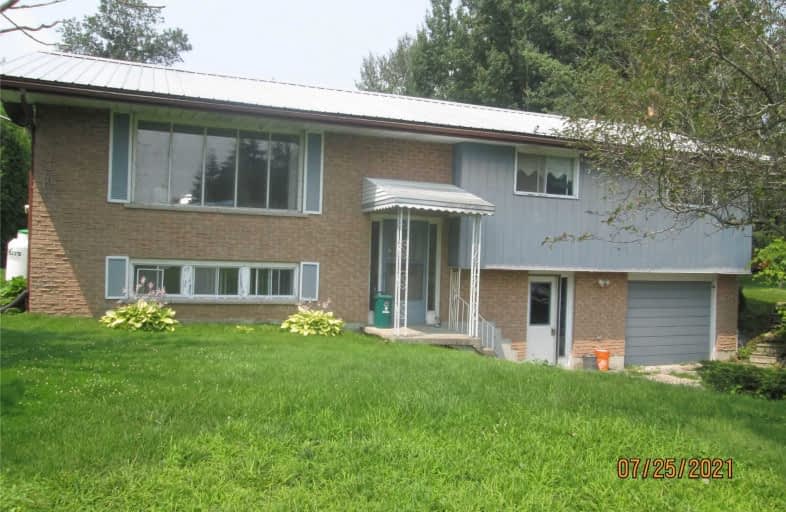Sold on Jul 28, 2021
Note: Property is not currently for sale or for rent.

-
Type: Detached
-
Style: Bungalow-Raised
-
Lot Size: 80 x 400 Feet
-
Age: No Data
-
Taxes: $4,079 per year
-
Days on Site: 1 Days
-
Added: Jul 27, 2021 (1 day on market)
-
Updated:
-
Last Checked: 2 months ago
-
MLS®#: E5320655
-
Listed By: Re/max jazz inc., brokerage
Fabulous Park Like Setting Overlooking Lake Scugog. Great Home That Needs Updating. Investors... Handyman... A Chance To Put Some Effort Into This Home And Enjoy It. Spacious Floor Plan.
Property Details
Facts for 436 Carnegie Beach Road, Scugog
Status
Days on Market: 1
Last Status: Sold
Sold Date: Jul 28, 2021
Closed Date: Sep 27, 2021
Expiry Date: Nov 27, 2021
Sold Price: $600,000
Unavailable Date: Jul 28, 2021
Input Date: Jul 27, 2021
Prior LSC: Listing with no contract changes
Property
Status: Sale
Property Type: Detached
Style: Bungalow-Raised
Area: Scugog
Community: Rural Scugog
Inside
Bedrooms: 3
Bathrooms: 1
Kitchens: 1
Rooms: 7
Den/Family Room: No
Air Conditioning: None
Fireplace: Yes
Washrooms: 1
Building
Basement: Unfinished
Heat Type: Other
Heat Source: Propane
Exterior: Alum Siding
Exterior: Brick
Water Supply: Well
Special Designation: Unknown
Parking
Driveway: Private
Garage Spaces: 1
Garage Type: Attached
Covered Parking Spaces: 6
Total Parking Spaces: 7
Fees
Tax Year: 2021
Tax Legal Description: L22, Pl, 790 Rp 40R96
Taxes: $4,079
Land
Cross Street: Island Rd & Pogue Rd
Municipality District: Scugog
Fronting On: West
Pool: Abv Grnd
Sewer: Septic
Lot Depth: 400 Feet
Lot Frontage: 80 Feet
Rooms
Room details for 436 Carnegie Beach Road, Scugog
| Type | Dimensions | Description |
|---|---|---|
| Living Main | 3.60 x 5.30 | Gas Fireplace |
| Dining Main | 3.60 x 3.50 | |
| Kitchen Main | 3.40 x 3.90 | |
| Sunroom Main | 3.20 x 3.40 | |
| Master Main | 3.40 x 4.70 | |
| 2nd Br Main | 4.05 x 3.50 | |
| 3rd Br Main | 3.00 x 3.13 | |
| Rec Lower | 5.20 x 6.90 | Gas Fireplace |
| XXXXXXXX | XXX XX, XXXX |
XXXX XXX XXXX |
$XXX,XXX |
| XXX XX, XXXX |
XXXXXX XXX XXXX |
$XXX,XXX |
| XXXXXXXX XXXX | XXX XX, XXXX | $600,000 XXX XXXX |
| XXXXXXXX XXXXXX | XXX XX, XXXX | $599,900 XXX XXXX |

Good Shepherd Catholic School
Elementary: CatholicDr George Hall Public School
Elementary: PublicCartwright Central Public School
Elementary: PublicMariposa Elementary School
Elementary: PublicS A Cawker Public School
Elementary: PublicR H Cornish Public School
Elementary: PublicSt. Thomas Aquinas Catholic Secondary School
Secondary: CatholicLindsay Collegiate and Vocational Institute
Secondary: PublicBrooklin High School
Secondary: PublicI E Weldon Secondary School
Secondary: PublicPort Perry High School
Secondary: PublicMaxwell Heights Secondary School
Secondary: Public

