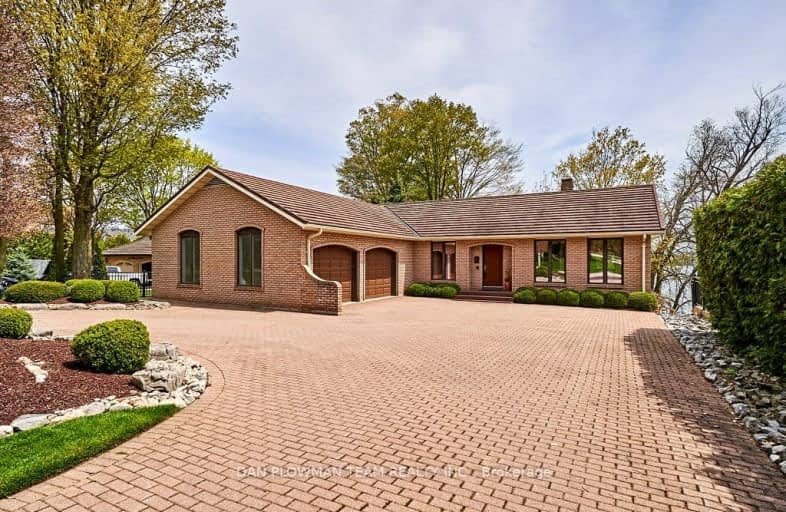Somewhat Walkable
- Some errands can be accomplished on foot.
67
/100
Bikeable
- Some errands can be accomplished on bike.
56
/100

St Francis Separate School
Elementary: Catholic
1.41 km
École Saint-Raymond
Elementary: Catholic
1.30 km
West Ferris Intermediate
Elementary: Public
0.72 km
Our Lady of Fatima Separate School
Elementary: Catholic
0.48 km
St. Luke Separate School
Elementary: Catholic
3.29 km
Silver Birches Elementary School
Elementary: Public
0.70 km
École secondaire publique Odyssée
Secondary: Public
5.85 km
West Ferris Secondary School
Secondary: Public
0.76 km
École secondaire catholique Algonquin
Secondary: Catholic
4.87 km
Chippewa Secondary School
Secondary: Public
3.99 km
Widdifield Secondary School
Secondary: Public
6.45 km
St Joseph-Scollard Hall Secondary School
Secondary: Catholic
5.14 km
-
Thompson Park
4.25km -
Lee Park
22 Memorial Dr, North Bay ON 2.67km -
Marathon Beach
North Bay ON 4.64km
-
BMO Bank of Montreal
390 Lakeshore Dr, North Bay ON P1A 2C7 0.2km -
Scotiabank
390 Lakeshore Dr, North Bay ON P1A 2C7 0.29km -
TD Bank Financial Group
300 Lakeshore Dr (North Bay Mall), North Bay ON P1A 3V2 0.64km


