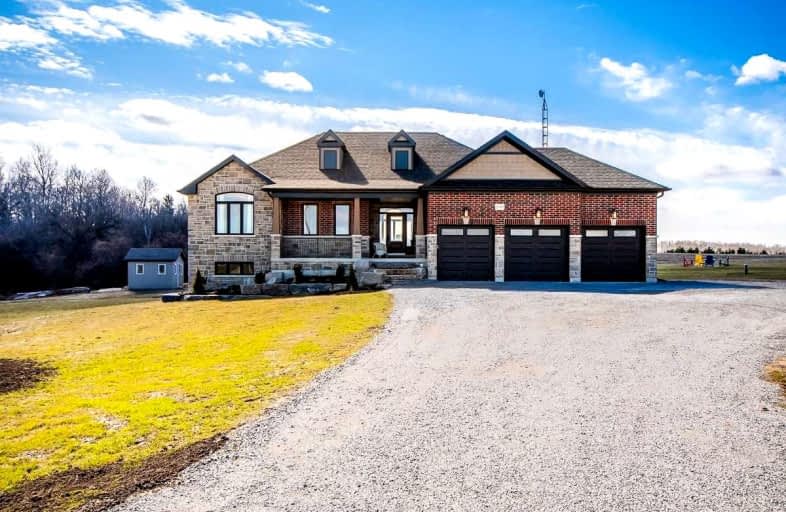Sold on Apr 21, 2022
Note: Property is not currently for sale or for rent.

-
Type: Detached
-
Style: Bungalow
-
Lot Size: 657.75 x 213.63 Feet
-
Age: 0-5 years
-
Days on Site: 3 Days
-
Added: Apr 18, 2022 (3 days on market)
-
Updated:
-
Last Checked: 2 months ago
-
MLS®#: E5580623
-
Listed By: Royal lepage baird real estate, brokerage
Gorgeous 3 Bedroom Custom Built Bungalow With Designer Finishes, Walk-Out Basement, Set On Over 3 Acre Lot With Triple Car Garage In Blackstock With View Of Rolling Farmland And Country Living Yet Close To Bowmanville.Home Features Master Bedroom W/Walk-In Closet, Engineered Hardwood Floor,5 Pc. Ensuite W/Separate Glass Shower & Free Standing Tub. Living Rm W/Cathedral Ceiling, Potlights & Gas Fireplace. Custom Kitchen W/Crown Moulding, Undercabinet Lighting, Quartz
Extras
Counters, Centre Island & Porcelain Tiles. Walk-Out To Deck From Breakfast Area, Main Floor Laundry. 9 Ft Ceilings On Main Floor, Huge Walk-Out Basement W/Lots Of Windows, Professionally Landscaped W/Interlocking Patio & Fire Pit.
Property Details
Facts for 4390 Devitts Road, Scugog
Status
Days on Market: 3
Last Status: Sold
Sold Date: Apr 21, 2022
Closed Date: Jul 29, 2022
Expiry Date: Jul 31, 2022
Sold Price: $1,757,000
Unavailable Date: Apr 21, 2022
Input Date: Apr 18, 2022
Prior LSC: Sold
Property
Status: Sale
Property Type: Detached
Style: Bungalow
Age: 0-5
Area: Scugog
Community: Blackstock
Availability Date: Tba
Inside
Bedrooms: 3
Bathrooms: 2
Kitchens: 1
Rooms: 7
Den/Family Room: No
Air Conditioning: Central Air
Fireplace: Yes
Laundry Level: Main
Central Vacuum: Y
Washrooms: 2
Building
Basement: Unfinished
Basement 2: W/O
Heat Type: Forced Air
Heat Source: Propane
Exterior: Brick
Exterior: Stone
Water Supply: Well
Special Designation: Unknown
Parking
Driveway: Private
Garage Spaces: 3
Garage Type: Attached
Covered Parking Spaces: 4
Total Parking Spaces: 7
Fees
Tax Year: 2021
Tax Legal Description: Prt Lot 20 Conc 2 Cartwright & Part 1 On 40R26604
Land
Cross Street: Rr57 & Devitts Rd
Municipality District: Scugog
Fronting On: South
Pool: None
Sewer: Septic
Lot Depth: 213.63 Feet
Lot Frontage: 657.75 Feet
Additional Media
- Virtual Tour: https://drive.google.com/file/d/1Ovg1M_X8SUzCibh87eZDIi-L6Amt5GFy/view
Rooms
Room details for 4390 Devitts Road, Scugog
| Type | Dimensions | Description |
|---|---|---|
| Kitchen Main | 3.16 x 4.38 | Centre Island, Quartz Counter, Stainless Steel Appl |
| Breakfast Main | 2.18 x 4.38 | Tile Floor, W/O To Deck |
| Living Main | 4.16 x 6.34 | Cathedral Ceiling, Fireplace, Pot Lights |
| Br Main | 4.31 x 4.41 | Crown Moulding, Coffered Ceiling, Ensuite Bath |
| 2nd Br Main | 3.46 x 3.76 | Hardwood Floor |
| 3rd Br Main | 3.35 x 4.01 | Hardwood Floor |
| Laundry Main | 1.93 x 3.21 | Tile Floor |
| XXXXXXXX | XXX XX, XXXX |
XXXX XXX XXXX |
$X,XXX,XXX |
| XXX XX, XXXX |
XXXXXX XXX XXXX |
$X,XXX,XXX |
| XXXXXXXX XXXX | XXX XX, XXXX | $1,757,000 XXX XXXX |
| XXXXXXXX XXXXXX | XXX XX, XXXX | $1,399,900 XXX XXXX |

Kirby Centennial Public School
Elementary: PublicHampton Junior Public School
Elementary: PublicEnniskillen Public School
Elementary: PublicM J Hobbs Senior Public School
Elementary: PublicGrandview Public School
Elementary: PublicCartwright Central Public School
Elementary: PublicCentre for Individual Studies
Secondary: PublicCourtice Secondary School
Secondary: PublicClarington Central Secondary School
Secondary: PublicBowmanville High School
Secondary: PublicSt. Stephen Catholic Secondary School
Secondary: CatholicMaxwell Heights Secondary School
Secondary: Public

