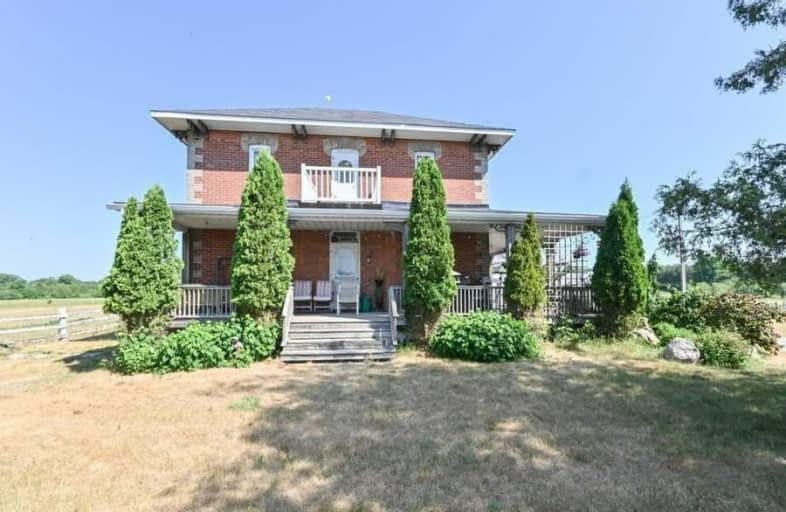Sold on Nov 12, 2020
Note: Property is not currently for sale or for rent.

-
Type: Detached
-
Style: 2-Storey
-
Lot Size: 1941 x 1931.5 Feet
-
Age: No Data
-
Taxes: $3,263 per year
-
Days on Site: 38 Days
-
Added: Oct 05, 2020 (1 month on market)
-
Updated:
-
Last Checked: 1 month ago
-
MLS®#: E4940331
-
Listed By: Royal lepage urban realty, brokerage
Have Your Morning Coffee On Your Wrap Around Porch While You Enjoy The Peace And Tranquility Of Your Farm Away From The City!! Large Century Home With High Ceilings On The Main Floor. 4 Bedrooms, 3 Full Washrooms, Main Floor Family Room, Laundry Room, Office And Mud Room! Also Offers Workshop, Barn, & Drive Shed. Lots Of Feed Pastures, Many Options For Cash Crops, Hobby Farm, Lots Of Room For Your Atv's Or Snowmobiles With Trails On Your Land!
Extras
Mennonite Wood Stove (Certified), Upgraded Electrical 200 Amp, Some Upgrades In Windows, Porches And Roof. Fridge, Wall Oven, Cook Top Stove, B/I Dishwasher, Clothes Washer And Dryer. Deep Well. It's Time To Get Out Of City Life!!!
Property Details
Facts for 4471 Devitts Road, Scugog
Status
Days on Market: 38
Last Status: Sold
Sold Date: Nov 12, 2020
Closed Date: Feb 08, 2021
Expiry Date: Dec 31, 2020
Sold Price: $1,130,000
Unavailable Date: Nov 12, 2020
Input Date: Oct 05, 2020
Property
Status: Sale
Property Type: Detached
Style: 2-Storey
Area: Scugog
Community: Blackstock
Availability Date: Tbd
Inside
Bedrooms: 4
Bathrooms: 3
Kitchens: 1
Rooms: 11
Den/Family Room: Yes
Air Conditioning: None
Fireplace: Yes
Laundry Level: Main
Central Vacuum: N
Washrooms: 3
Utilities
Electricity: Yes
Gas: No
Cable: Available
Telephone: Available
Building
Basement: Full
Heat Type: Baseboard
Heat Source: Electric
Exterior: Brick
Elevator: N
Water Supply Type: Drilled Well
Water Supply: Well
Special Designation: Unknown
Other Structures: Barn
Other Structures: Drive Shed
Retirement: N
Parking
Driveway: Private
Garage Spaces: 2
Garage Type: Attached
Covered Parking Spaces: 10
Total Parking Spaces: 12
Fees
Tax Year: 2020
Tax Legal Description: Pt Lt 21 Con 3 Cartwright As In N156882
Taxes: $3,263
Highlights
Feature: Clear View
Feature: Fenced Yard
Feature: River/Stream
Feature: Rolling
Feature: Wooded/Treed
Land
Cross Street: Hwy 57 & Devitts Rd
Municipality District: Scugog
Fronting On: North
Parcel Number: 267450058
Pool: None
Sewer: Septic
Lot Depth: 1931.5 Feet
Lot Frontage: 1941 Feet
Lot Irregularities: 1954.57 X 1931.5 X 19
Acres: 50-99.99
Zoning: Residential/Farm
Farm: Mixed Use
Waterfront: None
Additional Media
- Virtual Tour: https://pfretour.com/v2/93369?mls_friendly=true
Rooms
Room details for 4471 Devitts Road, Scugog
| Type | Dimensions | Description |
|---|---|---|
| Kitchen Main | 3.32 x 4.91 | Country Kitchen, Window |
| Living Main | 5.39 x 5.00 | Formal Rm, Hardwood Floor, Crown Moulding |
| Dining Main | 3.84 x 3.66 | Formal Rm, Hardwood Floor, Picture Window |
| Family Main | 4.69 x 6.86 | Wood Stove, Hardwood Floor, Access To Garage |
| Office Main | 1.30 x 4.89 | Combined W/Kitchen, Hardwood Floor |
| Mudroom Main | 2.44 x 2.74 | Access To Garage |
| Laundry Main | 3.05 x 4.11 | 3 Pc Ensuite |
| Master 2nd | 3.66 x 4.91 | 4 Pc Ensuite |
| 2nd Br 2nd | 2.44 x 3.78 | |
| 3rd Br 2nd | 2.80 x 3.81 | |
| 4th Br 2nd | 2.77 x 3.81 | |
| Bathroom 2nd | - |
| XXXXXXXX | XXX XX, XXXX |
XXXX XXX XXXX |
$X,XXX,XXX |
| XXX XX, XXXX |
XXXXXX XXX XXXX |
$X,XXX,XXX | |
| XXXXXXXX | XXX XX, XXXX |
XXXXXXX XXX XXXX |
|
| XXX XX, XXXX |
XXXXXX XXX XXXX |
$X,XXX,XXX | |
| XXXXXXXX | XXX XX, XXXX |
XXXXXXX XXX XXXX |
|
| XXX XX, XXXX |
XXXXXX XXX XXXX |
$X,XXX | |
| XXXXXXXX | XXX XX, XXXX |
XXXXXXXX XXX XXXX |
|
| XXX XX, XXXX |
XXXXXX XXX XXXX |
$X,XXX,XXX | |
| XXXXXXXX | XXX XX, XXXX |
XXXXXXX XXX XXXX |
|
| XXX XX, XXXX |
XXXXXX XXX XXXX |
$X,XXX,XXX |
| XXXXXXXX XXXX | XXX XX, XXXX | $1,130,000 XXX XXXX |
| XXXXXXXX XXXXXX | XXX XX, XXXX | $1,174,900 XXX XXXX |
| XXXXXXXX XXXXXXX | XXX XX, XXXX | XXX XXXX |
| XXXXXXXX XXXXXX | XXX XX, XXXX | $1,189,000 XXX XXXX |
| XXXXXXXX XXXXXXX | XXX XX, XXXX | XXX XXXX |
| XXXXXXXX XXXXXX | XXX XX, XXXX | $2,500 XXX XXXX |
| XXXXXXXX XXXXXXXX | XXX XX, XXXX | XXX XXXX |
| XXXXXXXX XXXXXX | XXX XX, XXXX | $1,199,990 XXX XXXX |
| XXXXXXXX XXXXXXX | XXX XX, XXXX | XXX XXXX |
| XXXXXXXX XXXXXX | XXX XX, XXXX | $1,299,990 XXX XXXX |

Kirby Centennial Public School
Elementary: PublicHampton Junior Public School
Elementary: PublicEnniskillen Public School
Elementary: PublicM J Hobbs Senior Public School
Elementary: PublicGrandview Public School
Elementary: PublicCartwright Central Public School
Elementary: PublicCentre for Individual Studies
Secondary: PublicCourtice Secondary School
Secondary: PublicClarington Central Secondary School
Secondary: PublicBowmanville High School
Secondary: PublicSt. Stephen Catholic Secondary School
Secondary: CatholicMaxwell Heights Secondary School
Secondary: Public

